2 Story: 3 Bedrooms and 3 baths with Master Suite on Ground Floor
251 SF Shop/Storage Space
2 Car Garage: 532 SF
Covered Back Porches: 381 SF
Covered Front Porch: 184 SF.
Total Space under Roof: 4192 SF
Total Footprint (TFP) : 102’ x 58’
Total Conditioned Space: 2844 SF
Comprehensive Building Plans: $3940
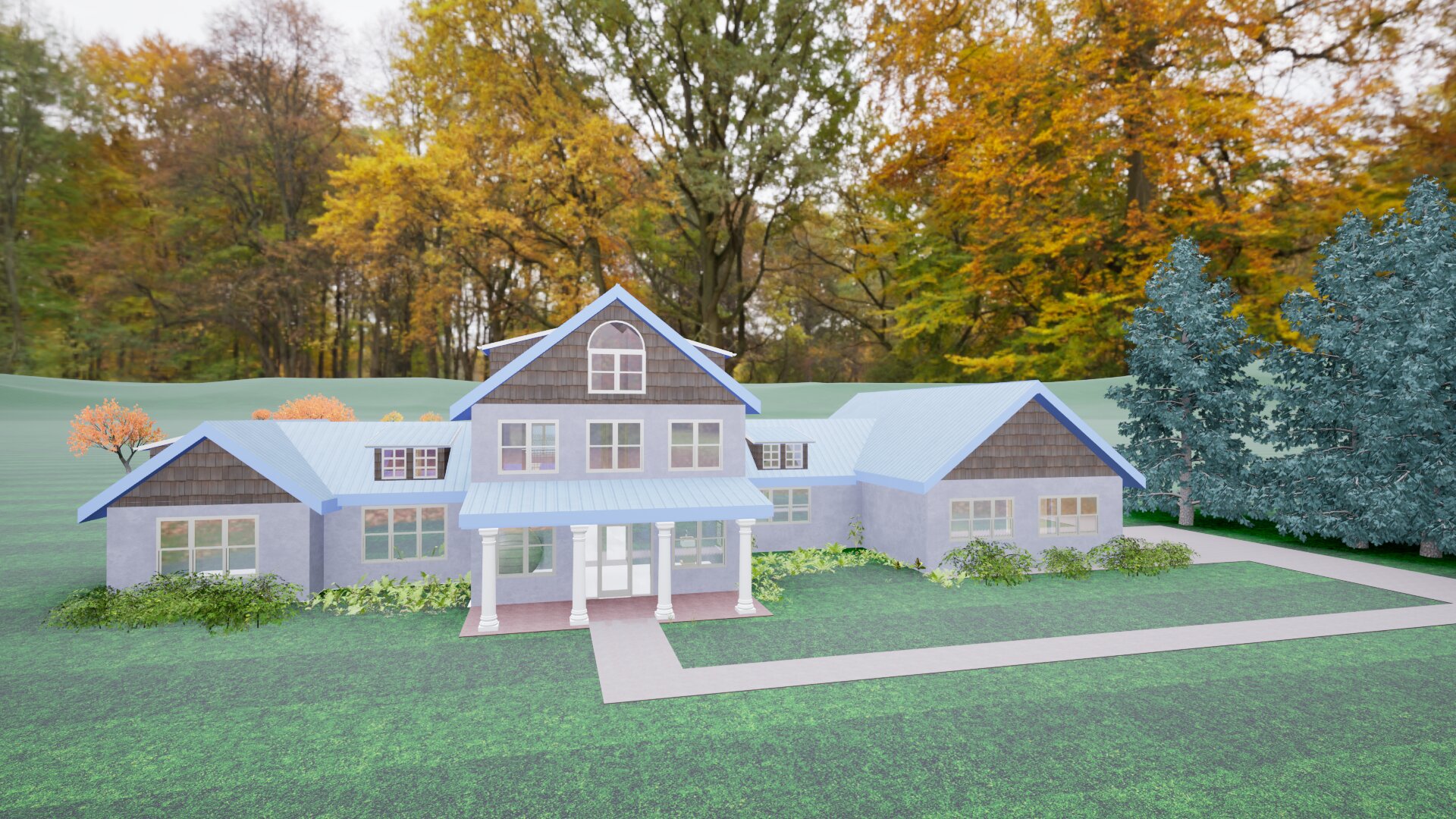
Flowery Branch Front Aspect

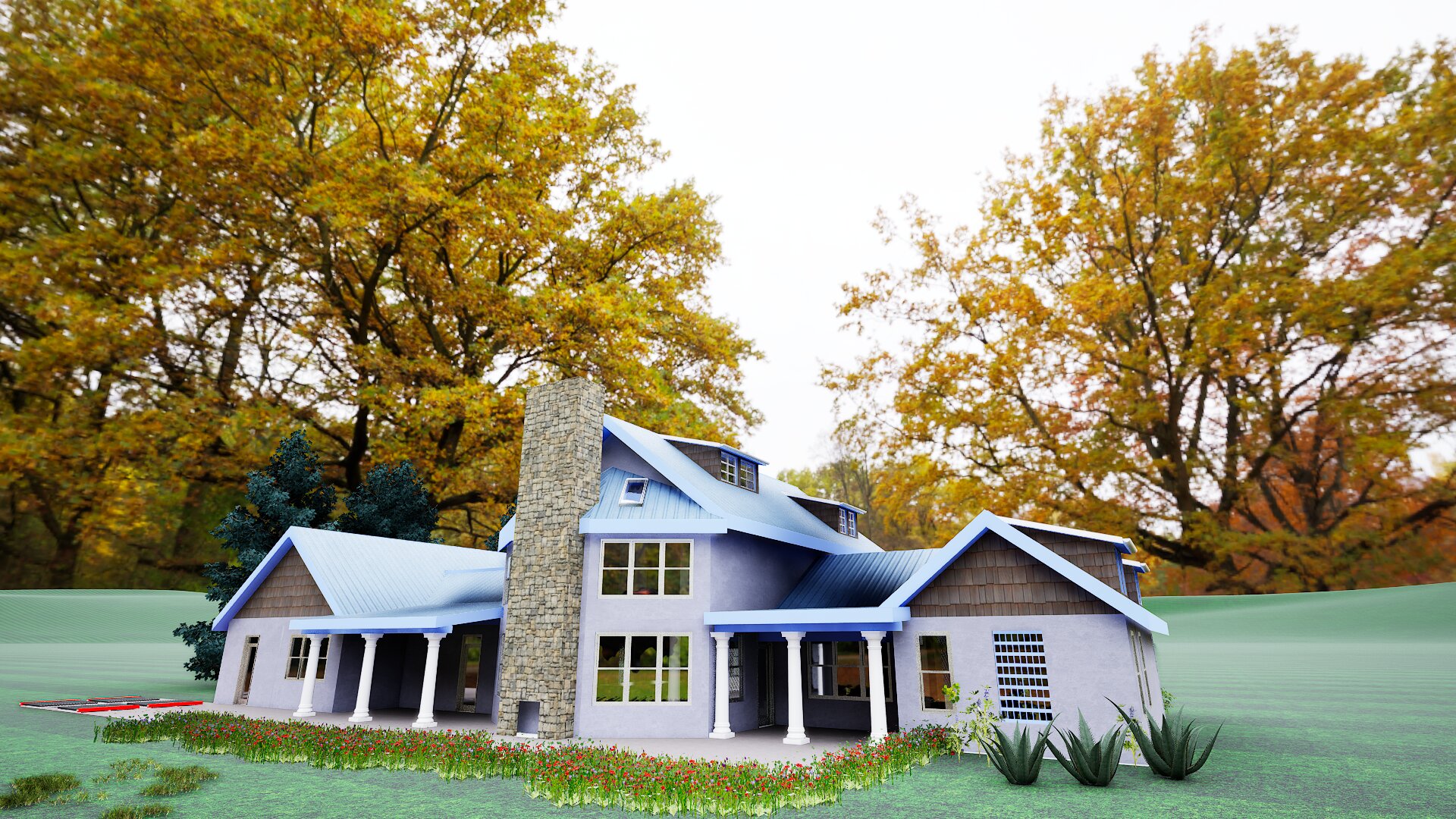
Flowery Branch Rear Aspect

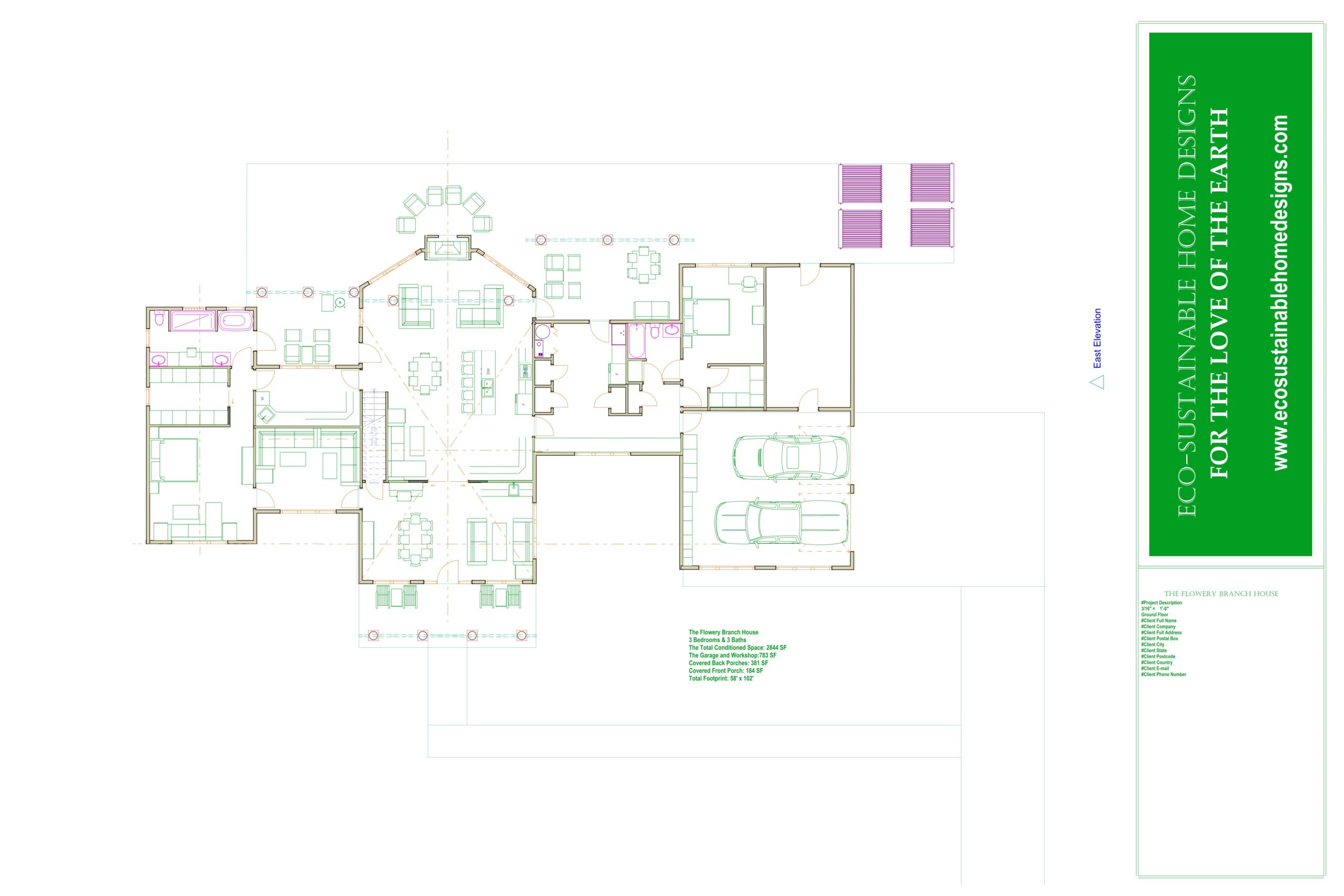
The Flowery Branch House Ground Floor Furnished

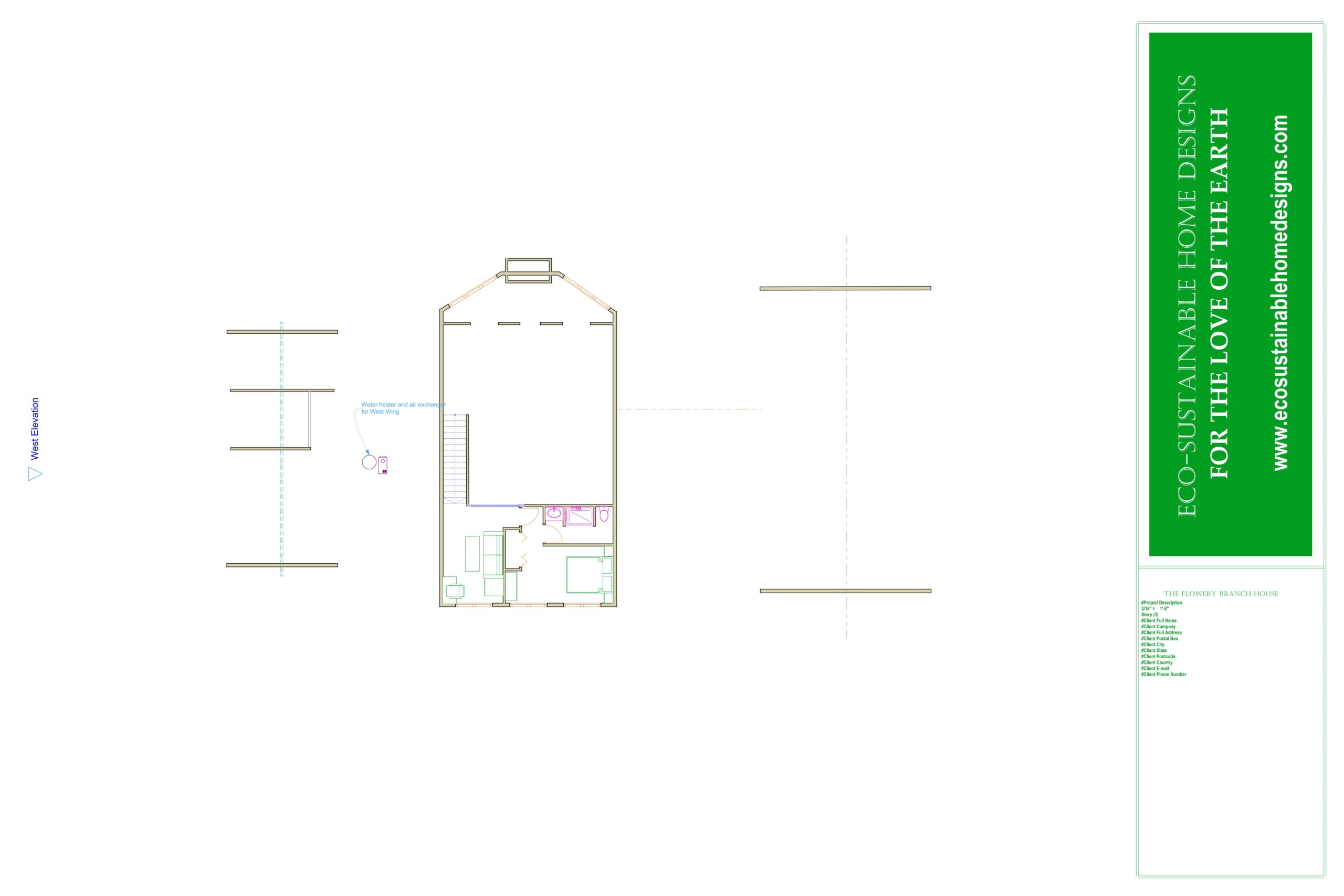
3nd Story Furnished

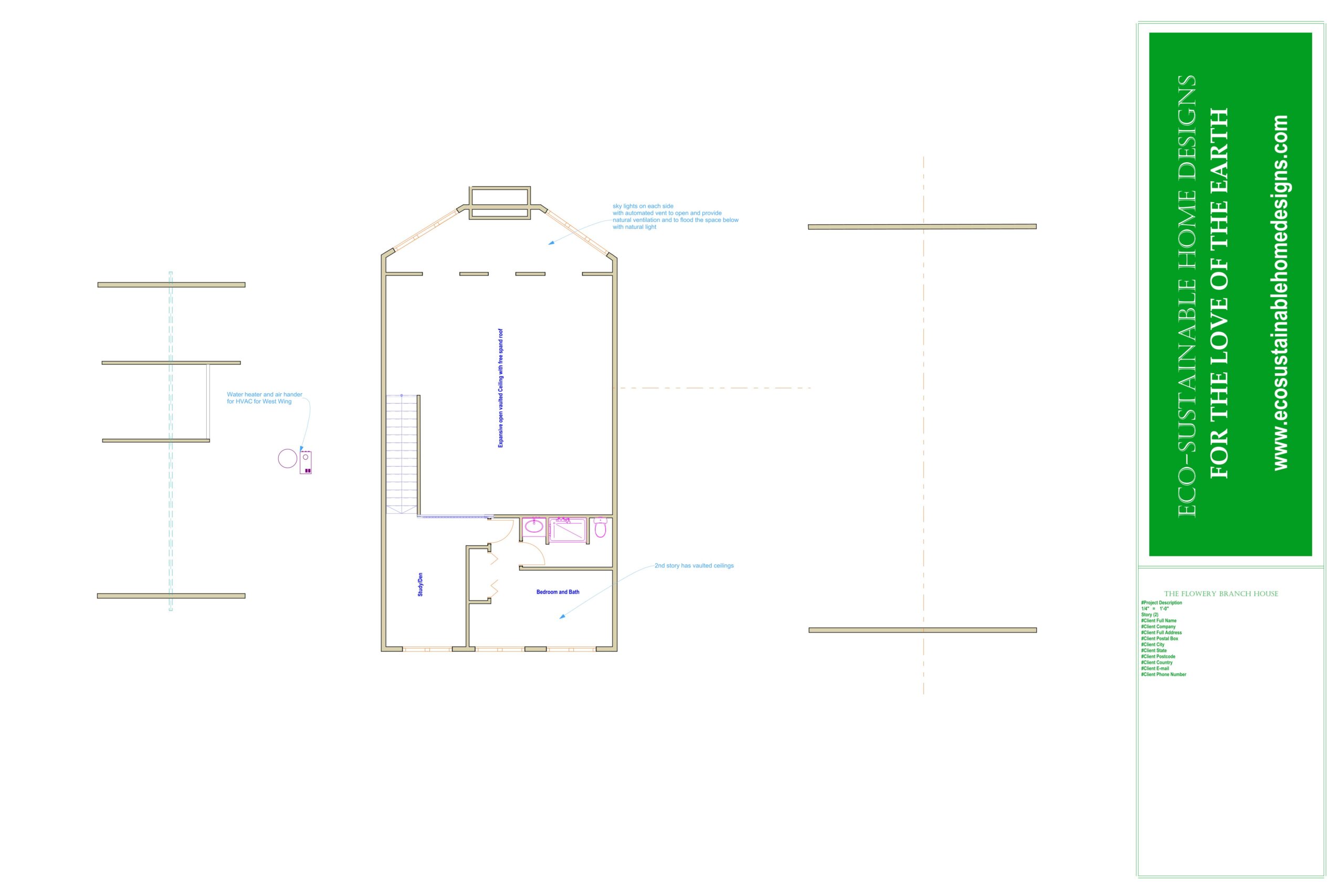
2nd story with room labels and ceiling heights

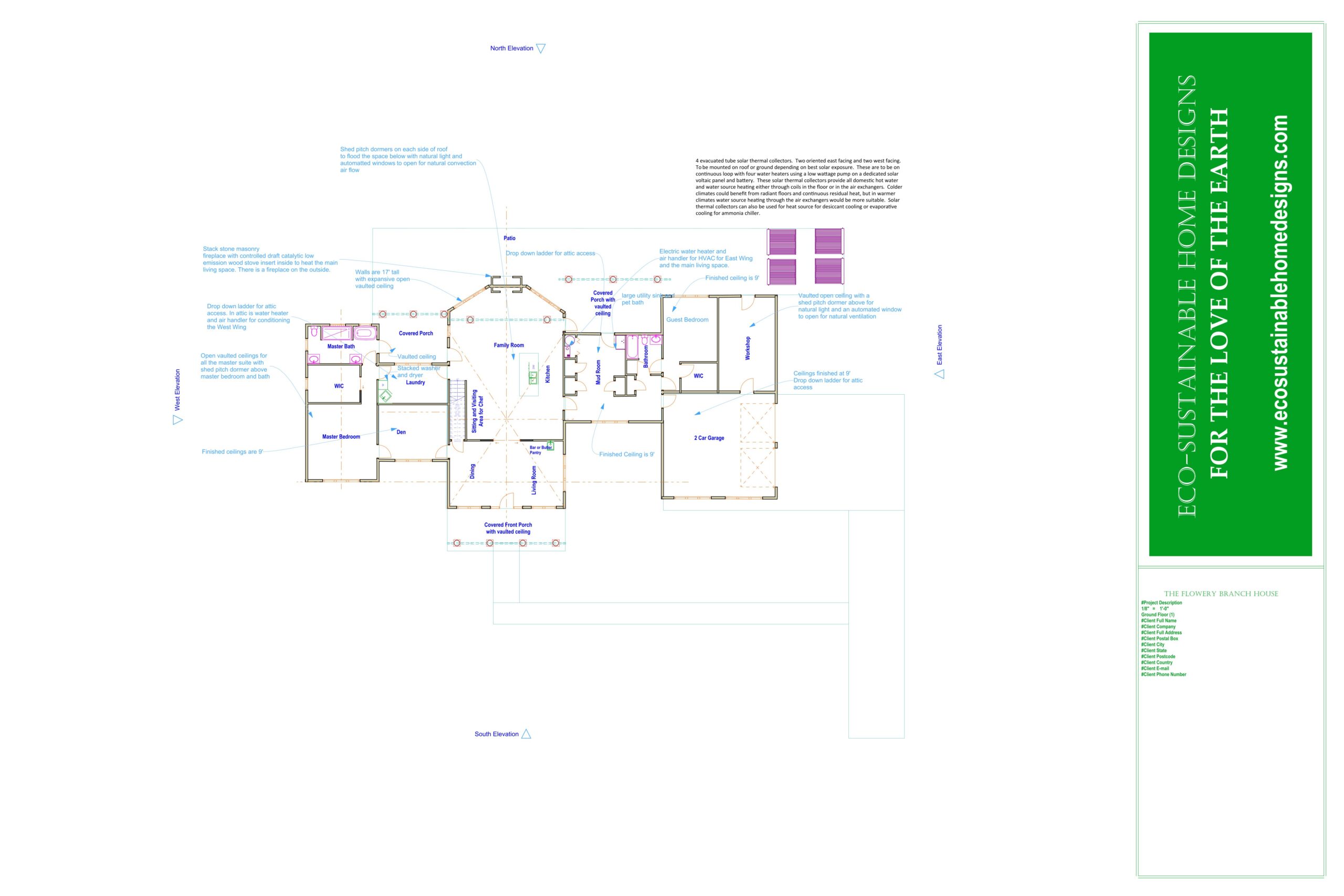
Ground Floor with Room Labels and Ceiling Heights

Construction Plans
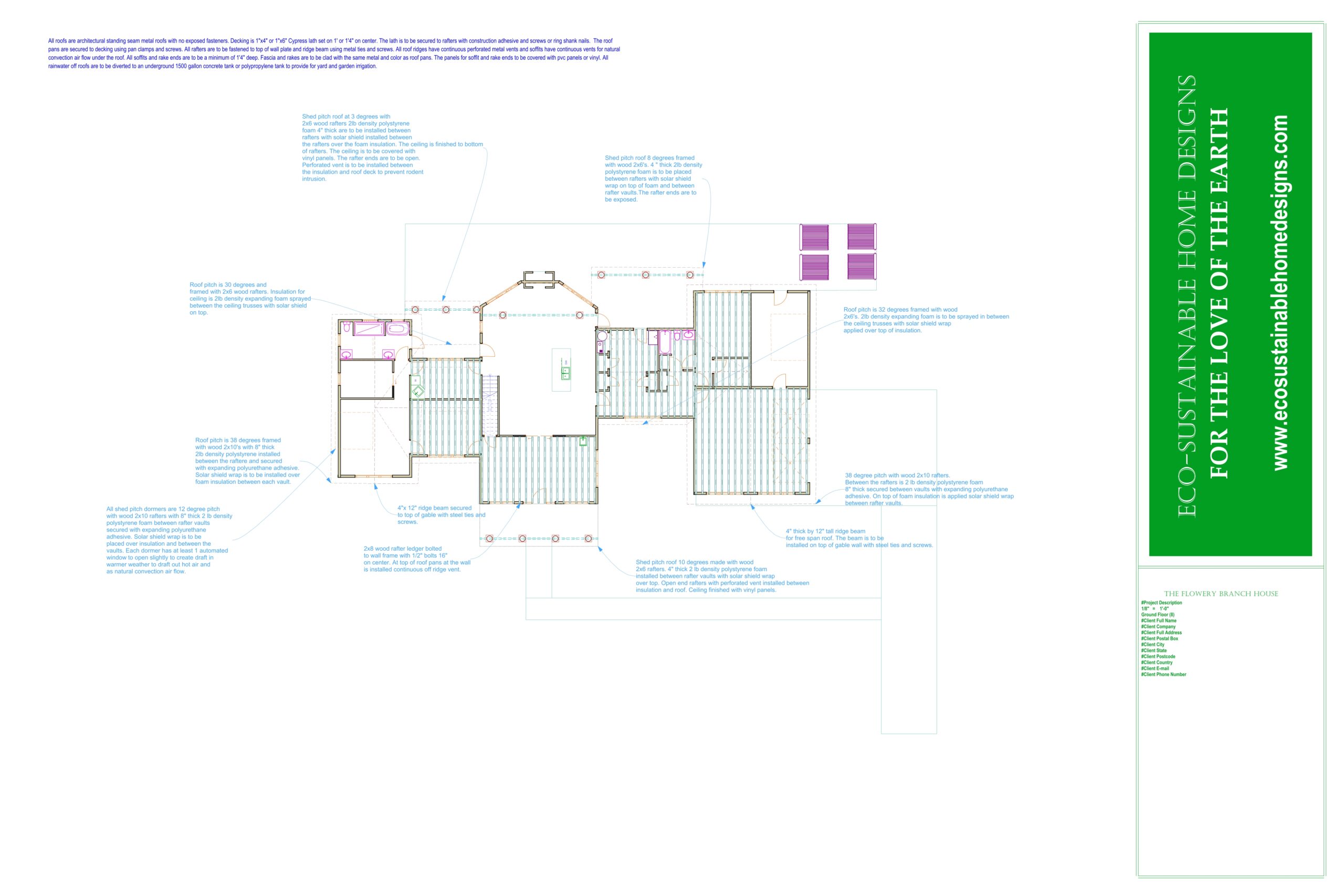
Ground Floor Roofing Notes
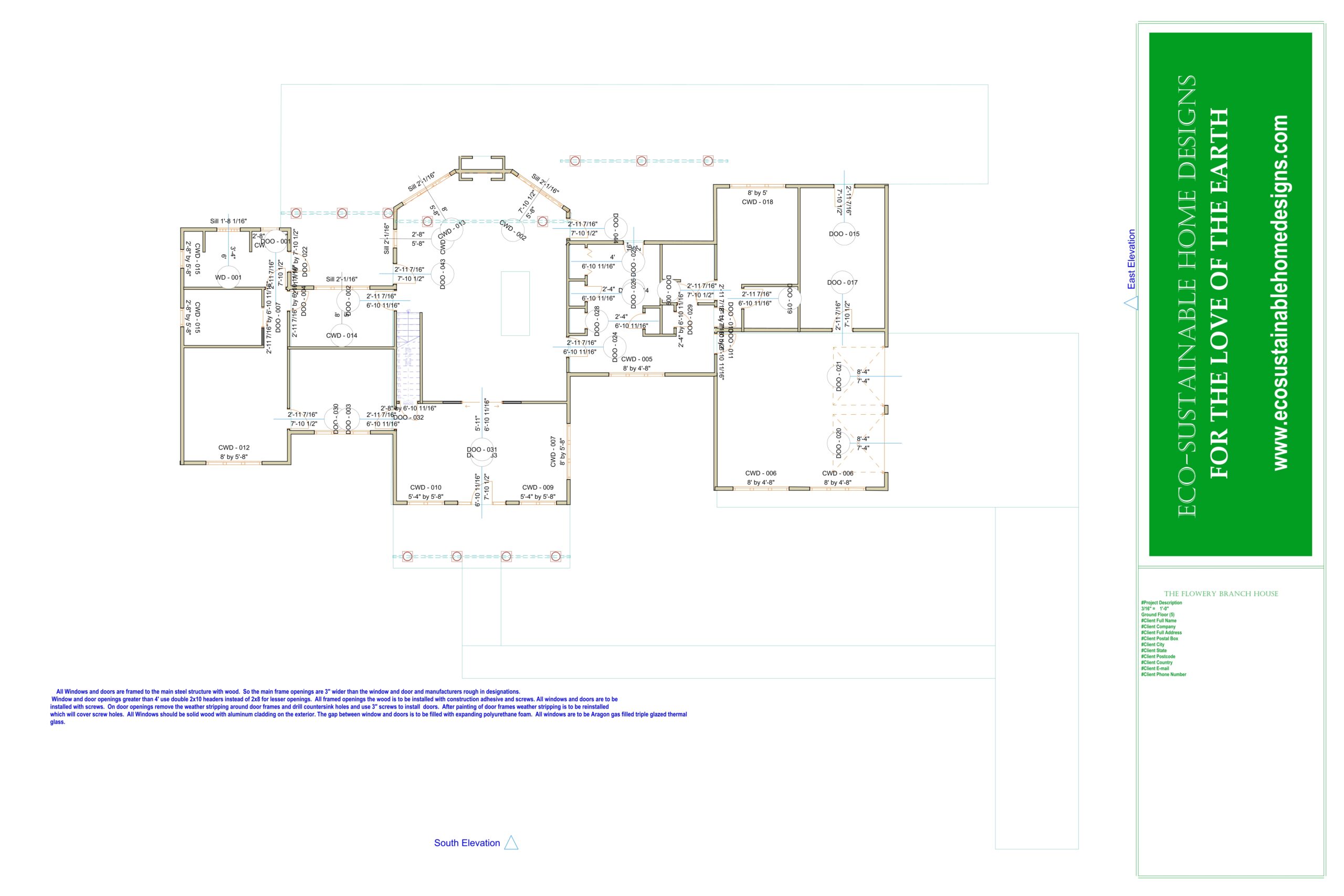
Ground Floor with Window and Door Markers and Window and Door Notes
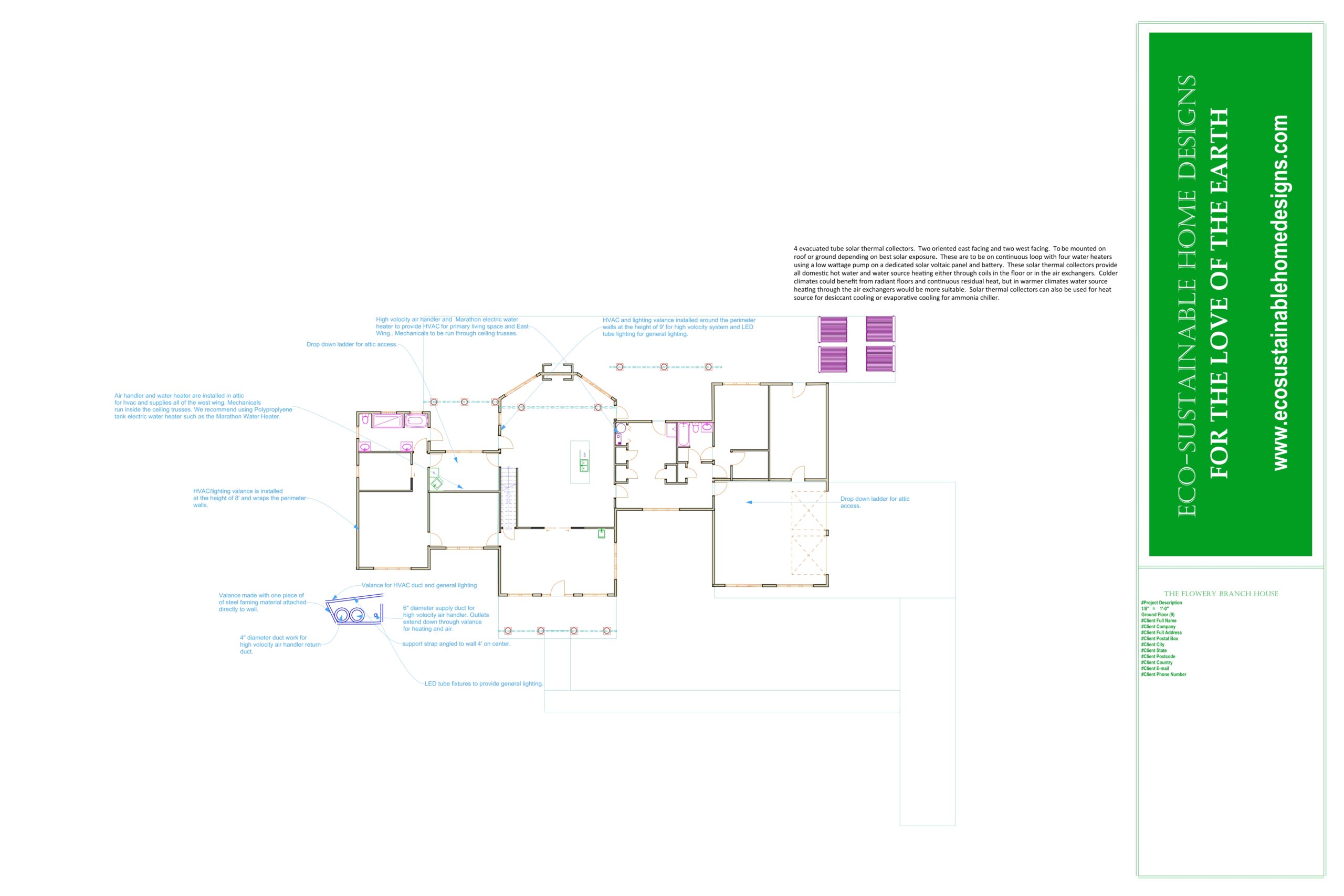
The Flowery Branch House HVAC Notes
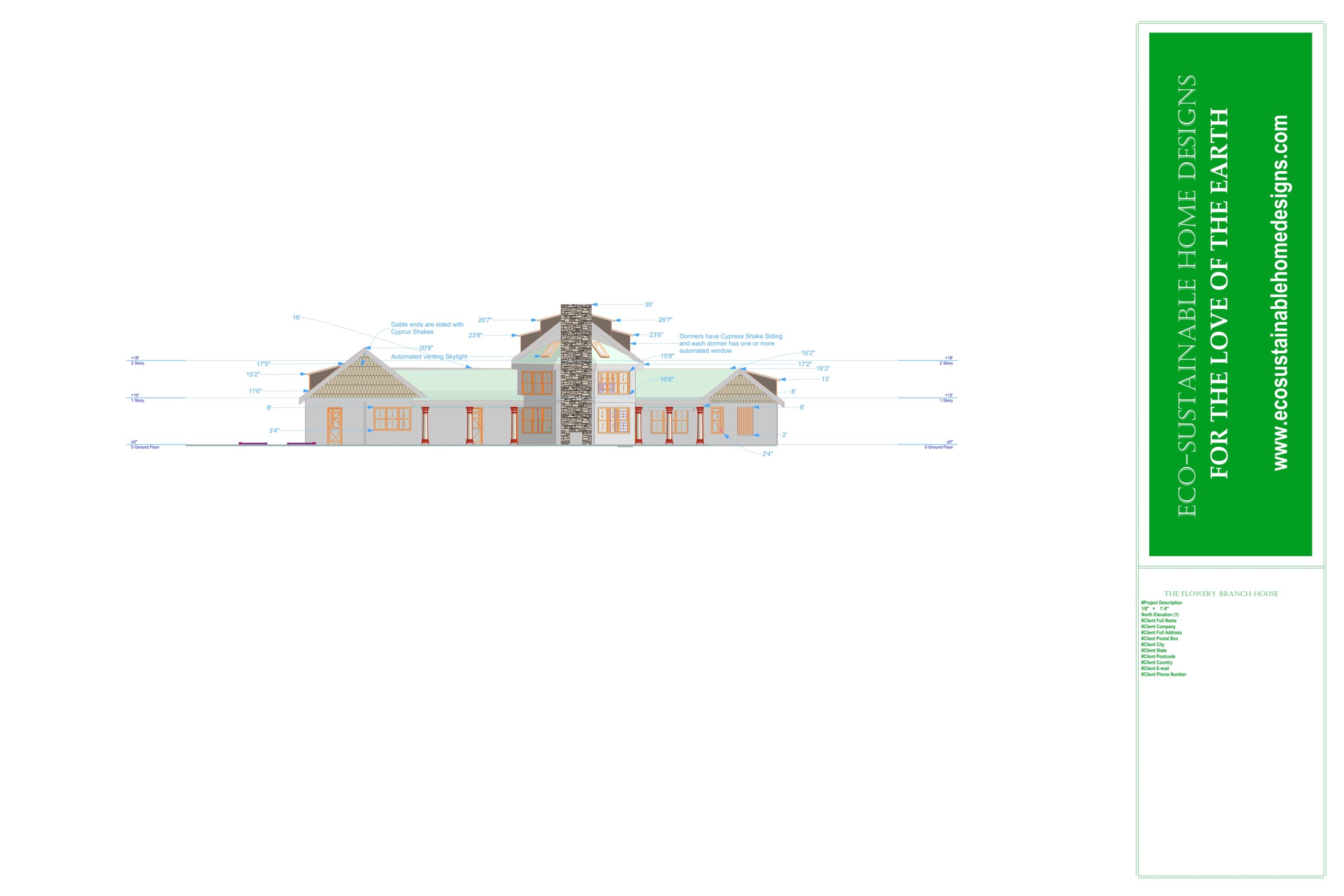
The Flowery Branch House North Elevation
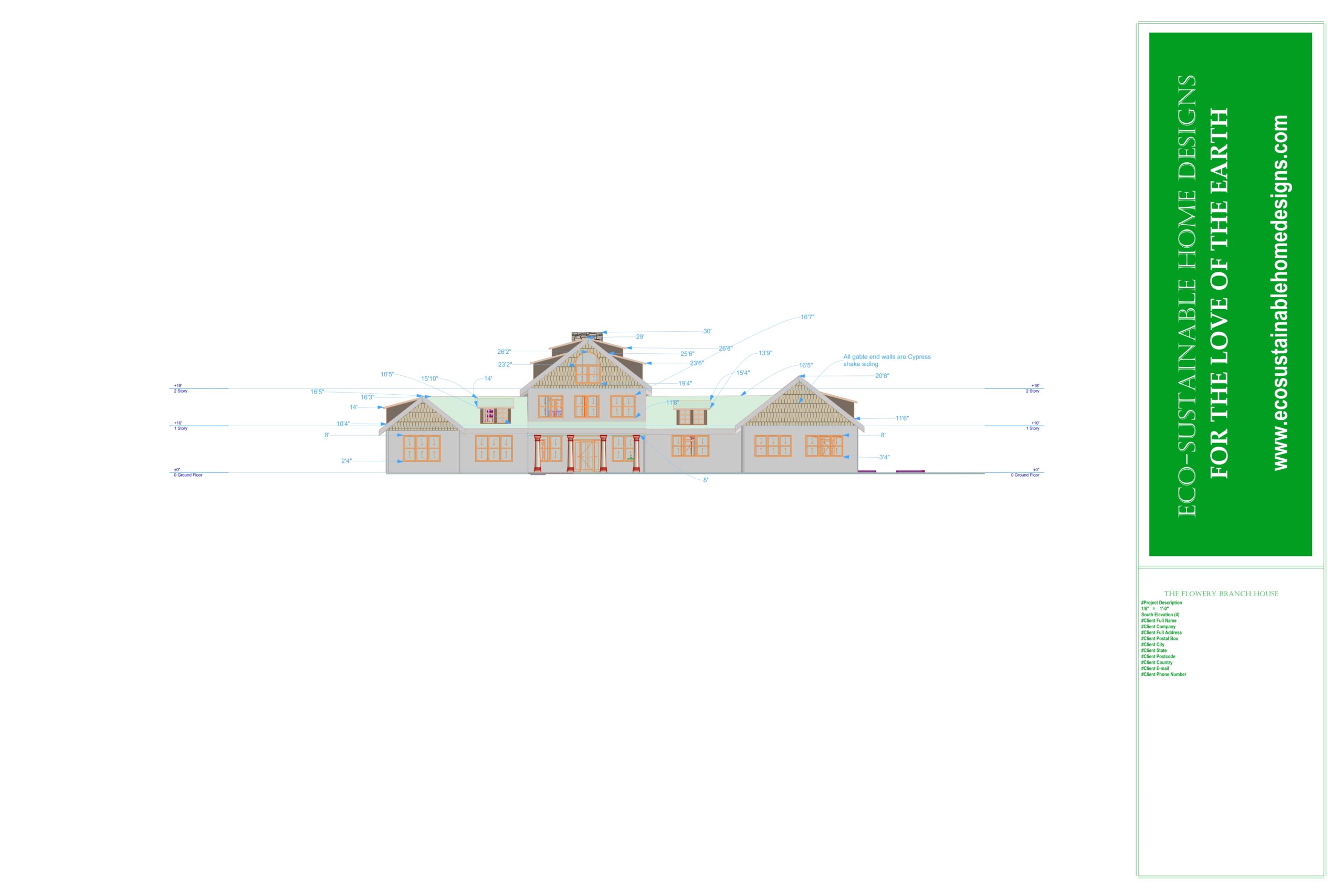
The Flowery Branch House South Elevation
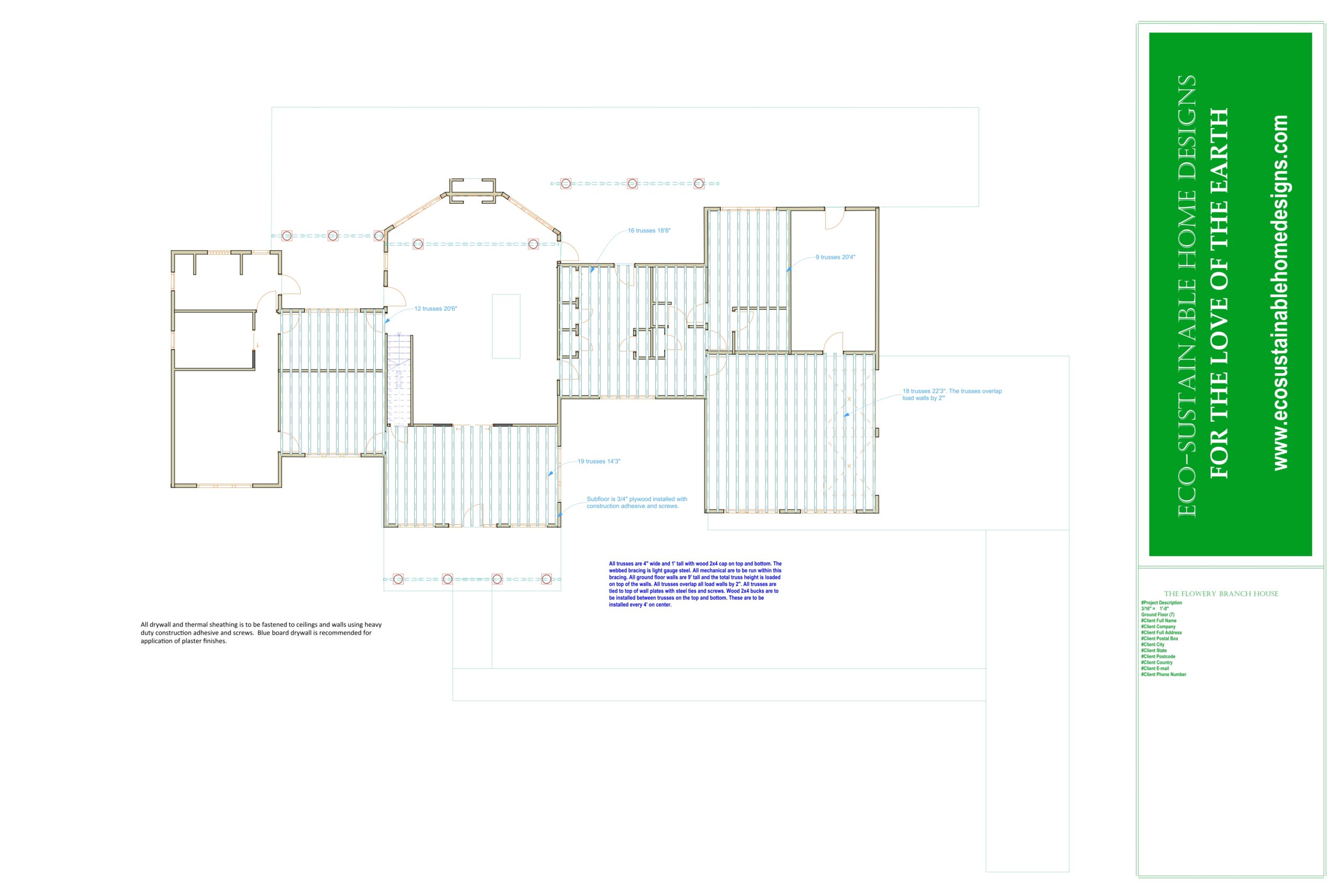
The Flowery Branch House Trusses and Notes
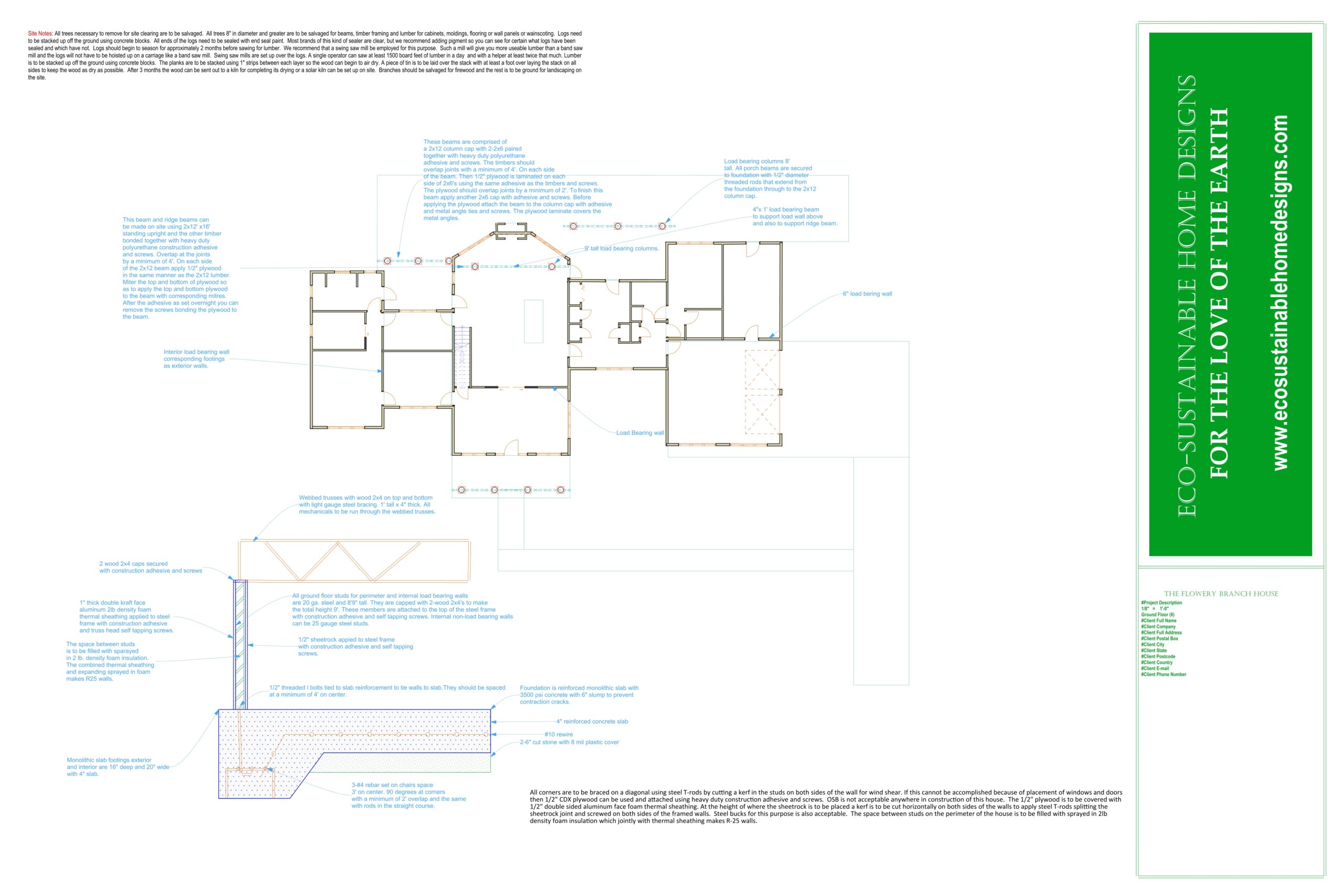
The Flowery Branch House with foundation, trusses, site and framing notes
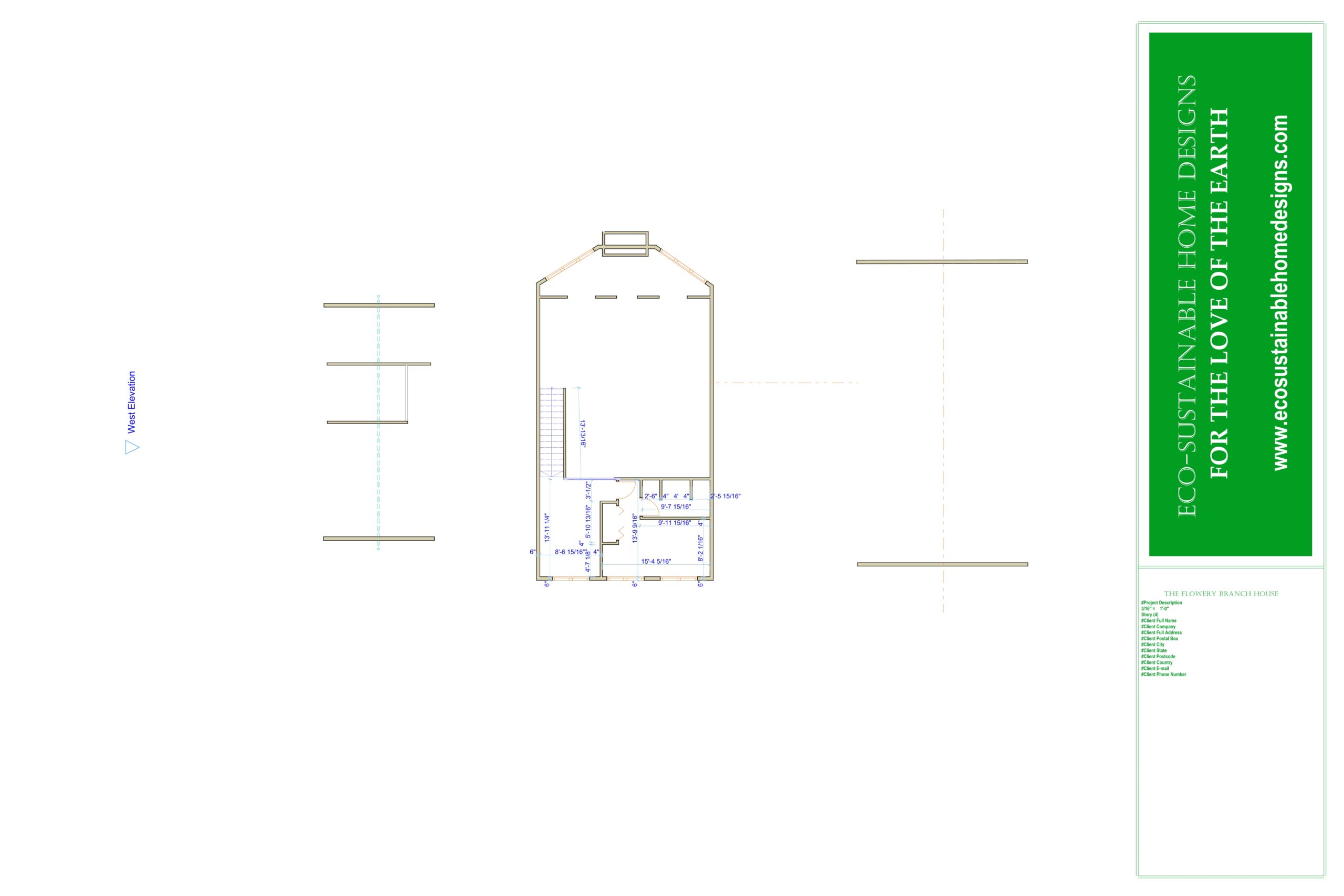
The Flowery Branch House.2nd Story Dimensions
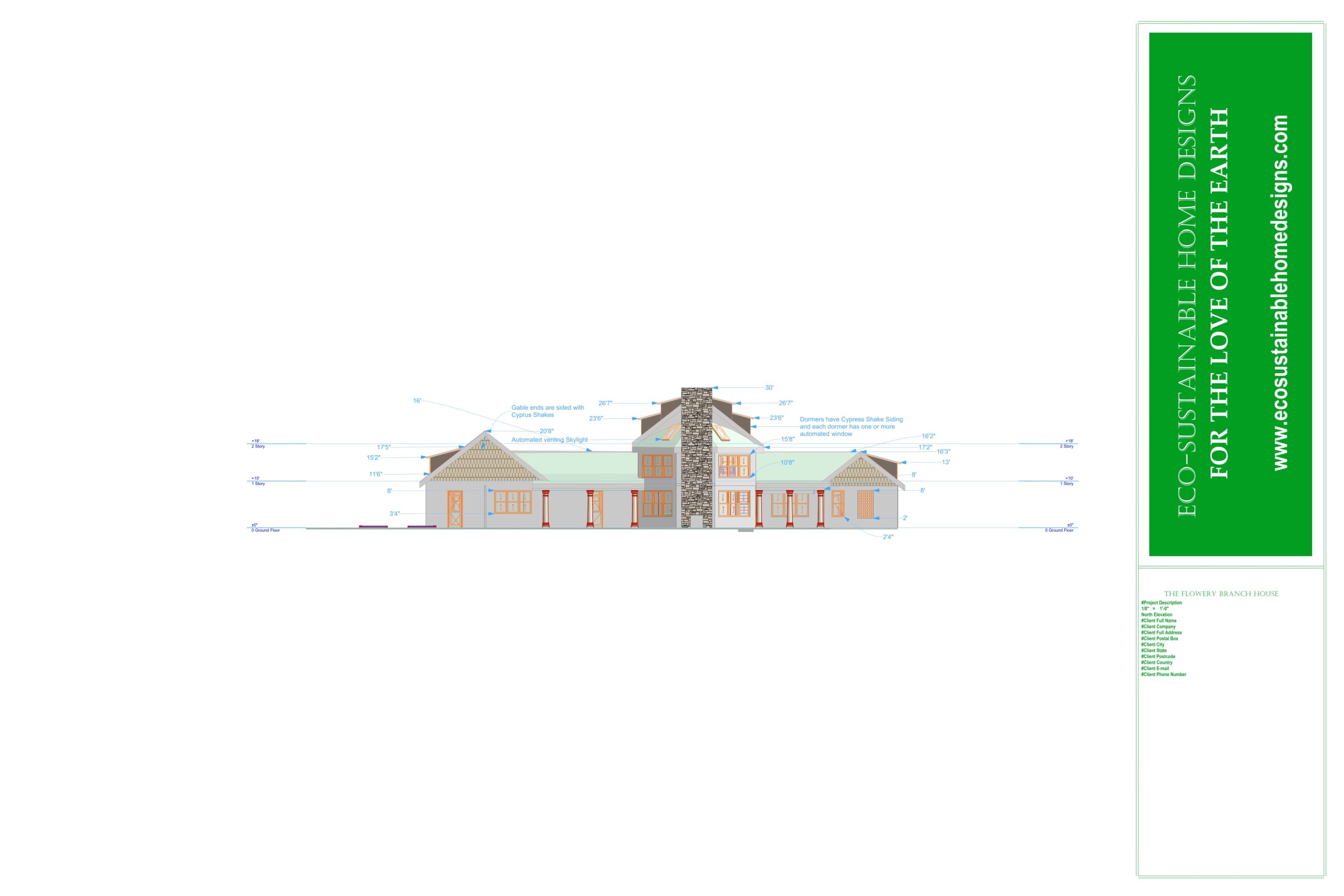
The Flowery Branch House. North Elevation
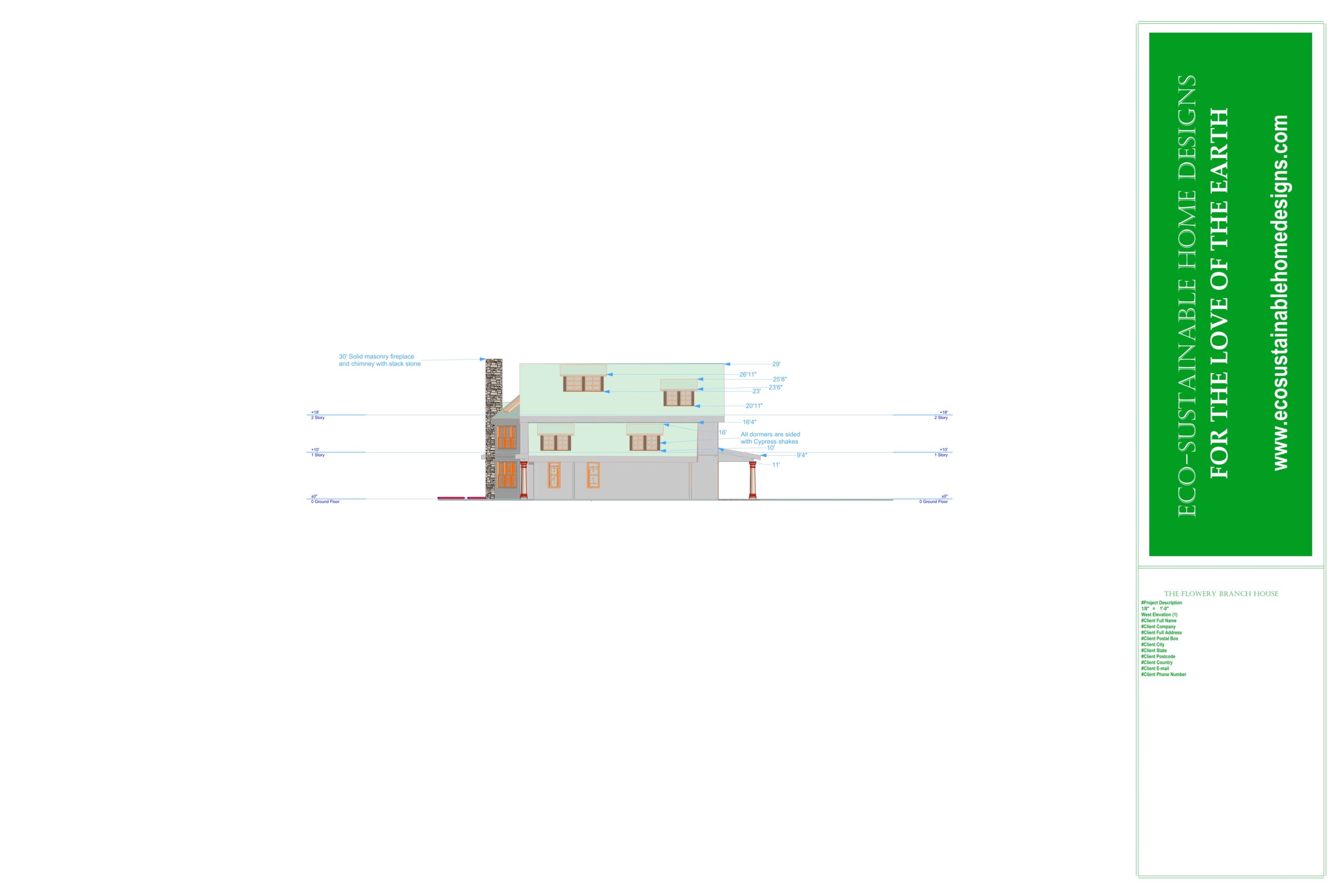
The Flowery Branch House. West Elevation
