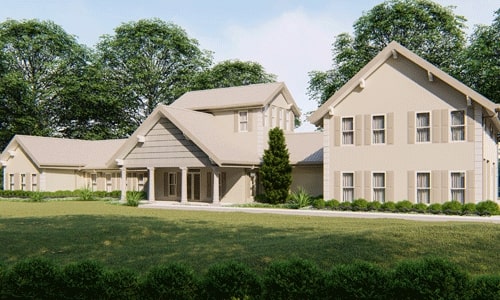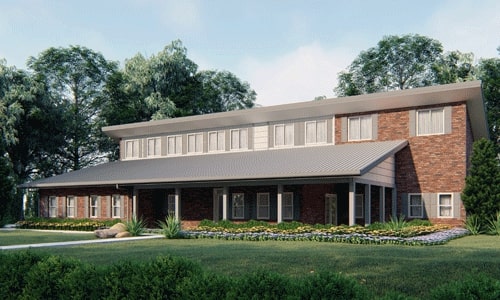Plan Modifications
Having worked with clients on custom home design service/build remodels and in design/construction of new houses over the 35+years I understand quite well the need for plan modifications. I also know that not any one plan will fit or work on every land lot.
- Each building context can have its unique requirements and adjustments; for example a house designed to be on a slab is certainly not going to work on any lot. Many lots require a basement or crawl space.
- We also encourage adjusting the aspect of a house for solar orientation or to take advantage of a special view.
- Though our taste leans towards not having the garage opening in view of the street, but sometimes to fit a house and driveway on your lot we may need to make the garage openings at the front of the house.
- You may also need to switch a garage from the right side to the left of the house plans.

These are just a few examples of a need for modifications; besides the special unique features and requirements you may have to make our house plans your home.
We encourage you to personalize your Eco Sustainable Home Design Plan. Customizing a pre-drawn house plan provides tremendous costs savings when compared to creating a custom house plan from scratch with an architect. Customize any house plan to meet your unique requirements, while maintaining the integrity of the original design.*
In an effort to make this process quicker and easier, we offer PDF Plan Sets. Please note that PDF Plan Sets come with a one-time construction license and are not returnable.
We offer a floor plan in a document form which can be downloaded and printed up to a legal size page where you can type in your description of changes you would like to make or you can draw and make notes on the sheet then scan and send it to us. If your changes are not practical or doable and maintain the integrity of a particular plan we will let you know and probably suggest another plan in our portfolio that we believe will work better. Additionally, our Custom Home Design Service is tailored to bring your unique vision to life.
Since our company designs specifically for sustainability by creating houses to be low maintenance, highly energy efficient, and designed to meet the needs of many generations; we recommend certain kinds of HVAC systems that utilize sustainable renewable energy, alongside our expertise in Custom home design service. We realize that you or your builder may need consultation to understand and implement the designs as intended. For this reason, we provide consultation for a flat hourly rate. The final HVAC plan must be designed and implemented by your local mechanical engineer.

On the other hand, most of our plans can be built with solid construction as well, with alterations and detailed specifications. This is a time-tested and extremely durable and reliable construction method used widely in Europe and Asia over the last 100+ years and superior in every way to US conventional framed construction. If this is something in which you are interested, then we would be pleased to consult with you or your builder regarding our custom home design service.
Before you pick and purchase a plan, be sure to first note the total footprint (TFP) to make sure this house will fit on your lot. This is very important! Every municipality has set back requirements and driveway and walk way requirements. Our posted total footprint (TFP) does not include the setbacks or driveway and turn around area or walkways. They specify the total length and width of the house including covered porches. Additionally, considering house floor plans blueprints during this evaluation phase can offer valuable insights into optimizing the layout for your needs.

Just follow our easy design process!
- Choose and purchase a plan.
- Purchase and download a floor plan that can be printed up to a legal size sheet and use this as a worksheet to note your modification preferences.
- Submit a list or description of the changes and requirements you would like to make either online on your worksheet or make sketches and notes by hand and scan and send this to us.
- Receive a quote from Eco Sustainable Home designs to update/modify the drawings.
- Accept the project agreement and make a down payment.
- Collaborate with our design team to update the drawings.
- Approve the final drawings and pay the final balance and close the project.
