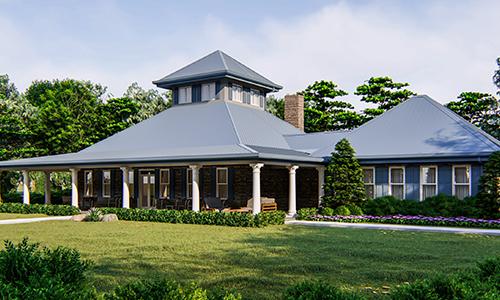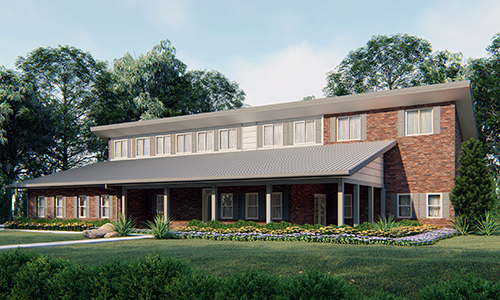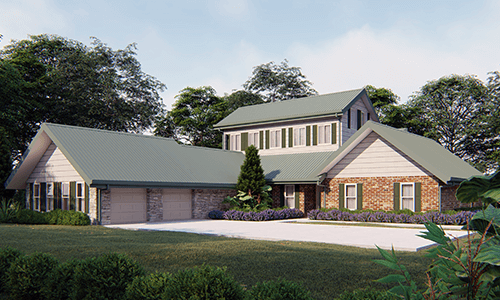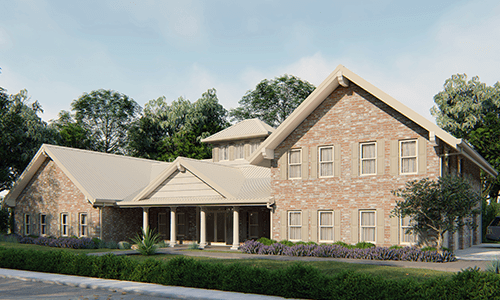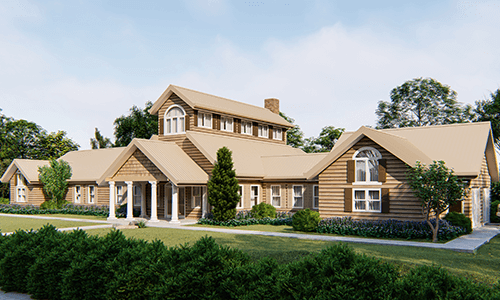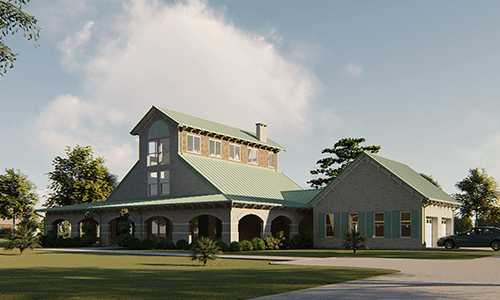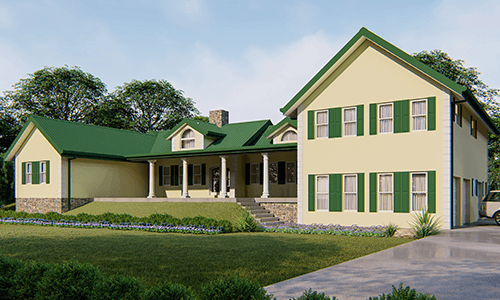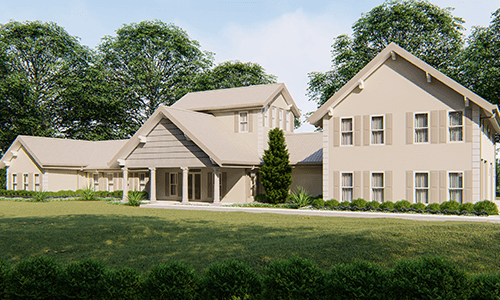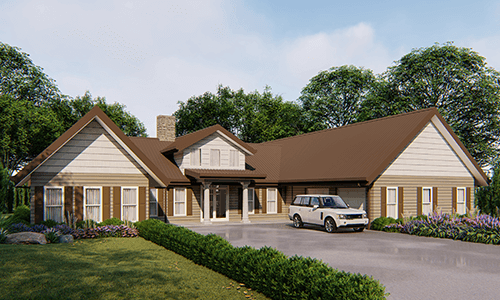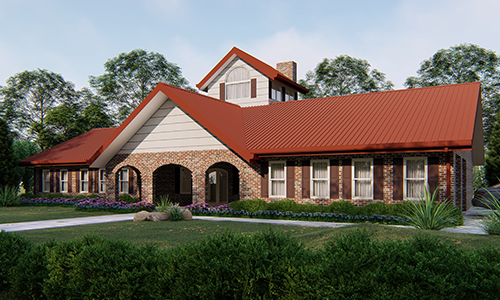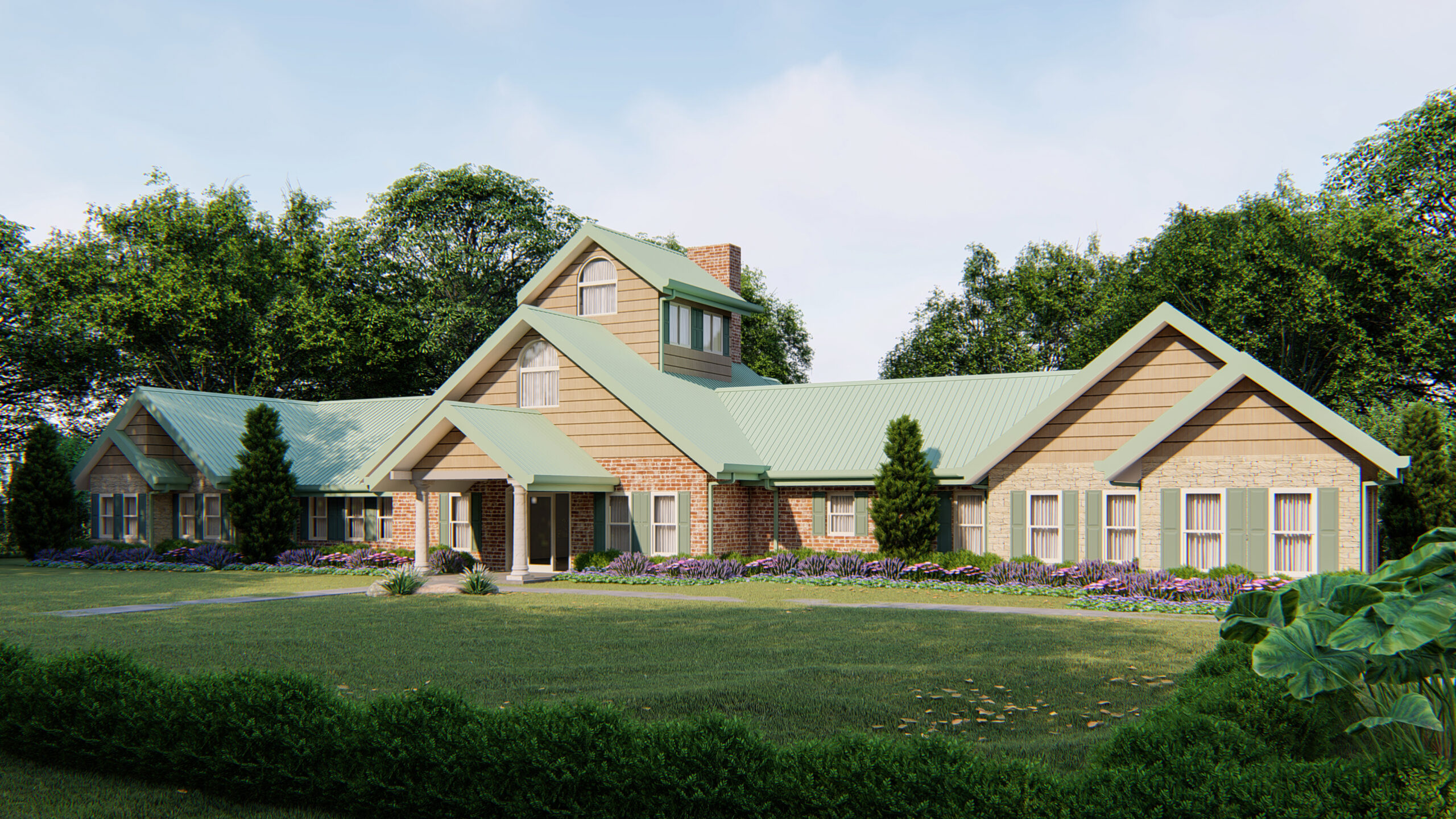Sustainable Home Plans for Eco Living
Our environmental eco sustainable home designs are focused on having a low impact on the environment by being very low cost to maintain, highly energy efficient and to serve the needs of many generations.
Every Eco Sustainable Home Design Includes These Special Elements

Sustainable Features
Our plans call for light gauge steel for framing with a minimal use of wood since our forests are so critical to our survival on the earth. We also design for solid construction systems such as Autoclaved Aerated Concrete made of totally renewable natural resources and there is no by-product waste in manufacturing, instead everything is recycled.

Healthy Features
No fiberglass insulation in walls, ceilings or in HVAC plinth and ductwork which breaks down over time transmitting a toxic dust that leads to pulmonary disease. Instead we use all solid insulation which when cured puts off no VOC’s and is a superior thermal mass as compared to traditional fiberglass insulation in slowing transfer of heat either from the outside or inside and is an excellent form of sound isolation.

Thoughtful Features
Primary living areas have one cooling/heating zone and the bedroom wing on another cooling/heating zone, saving utility costs for targeted living areas throughout the day.
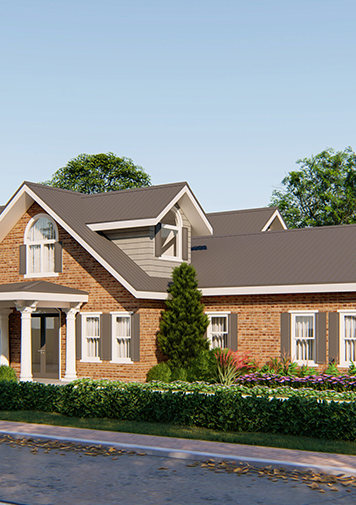
Transformation From
Plan To Building


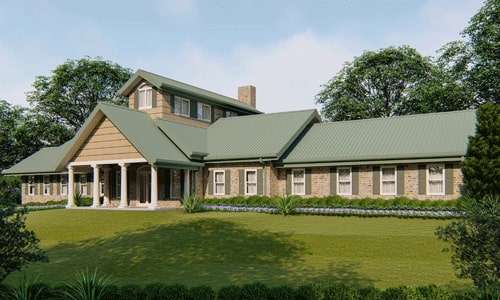
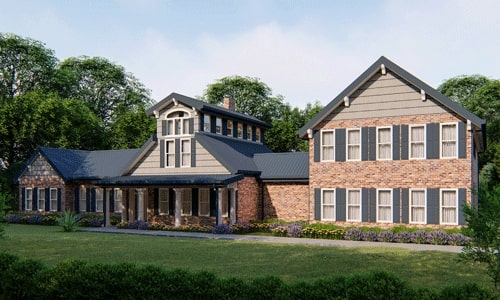
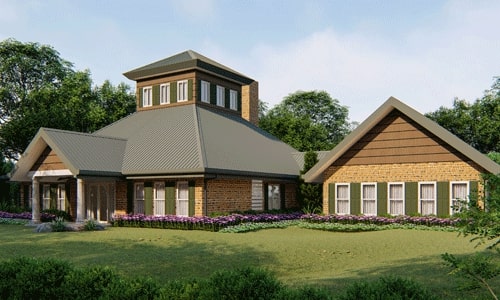
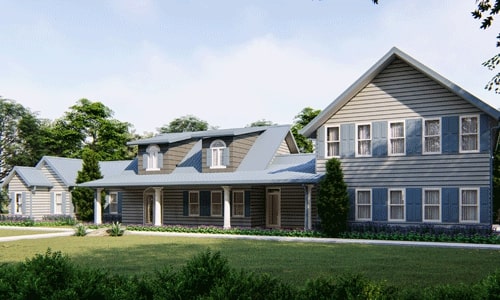
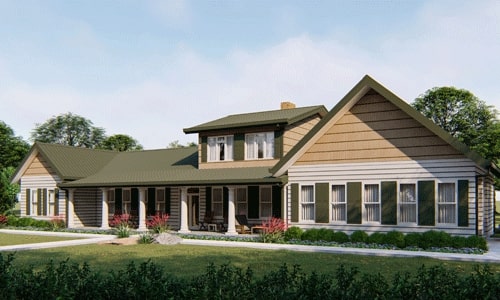
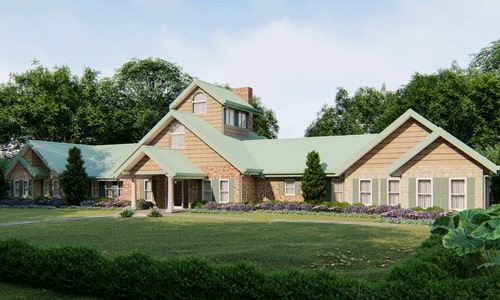
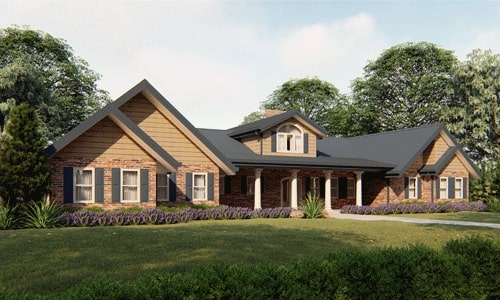
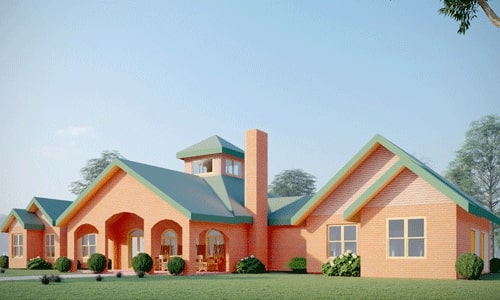
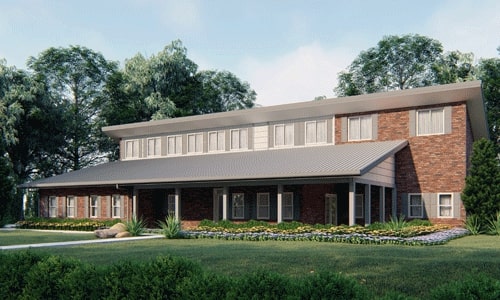
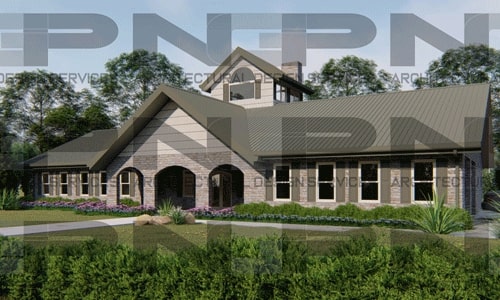
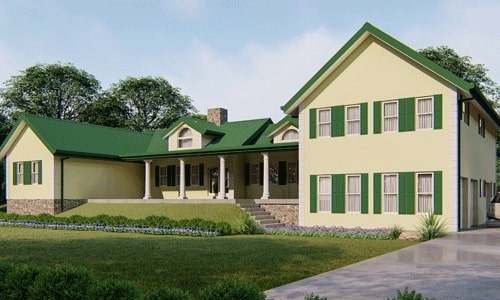
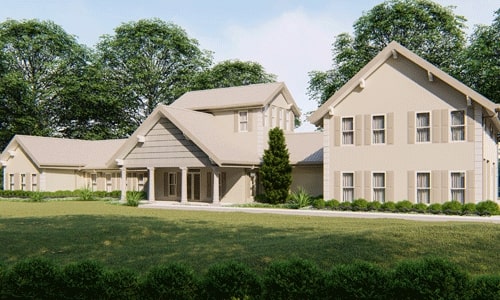
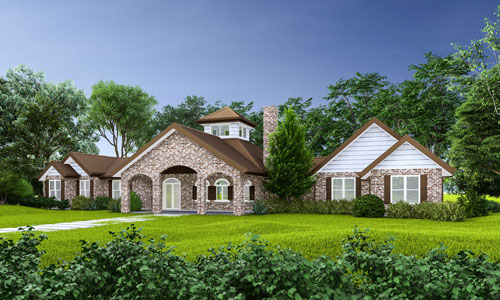
We Design Eco-Friendly Homes
35+ years of experience
in custom construction and environmental home designs of residential homes from a master designer and craftsman with a hands-on background in historical restorations, modern remediation, and sustainable home construction from start to finish.
Low environmental impact construction.
Homes with the highest thermal mass to take advantage of sustainable, renewable energy systems.
Quality of materials and workmanship take precedence
over price and speed to provide durable structures meant to withstand even the harshest of conditions, while keeping long term maintenance and energy costs low.
Design guided by materials and construction techniques
that have been proven to be reliable over a long period of time.
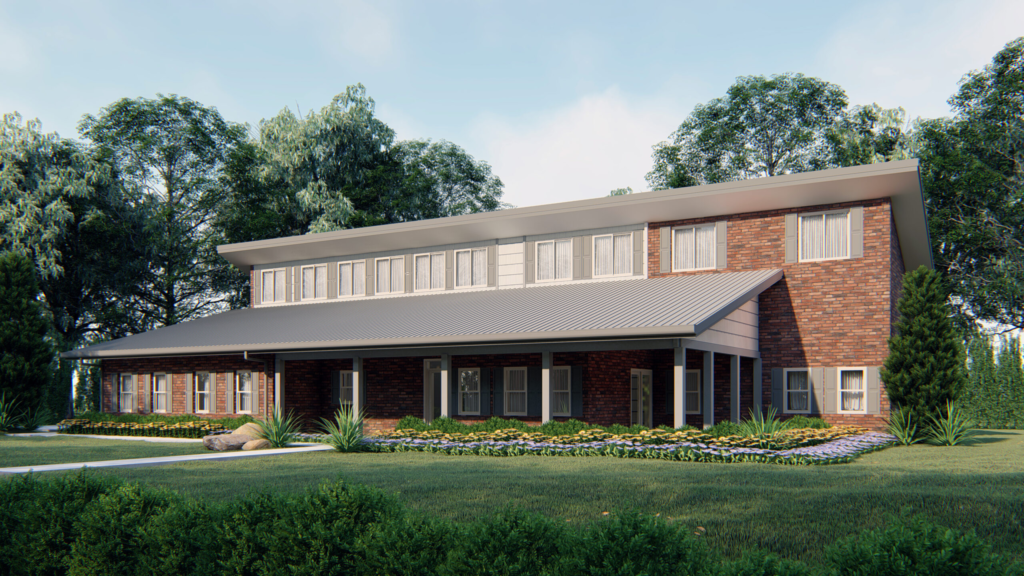
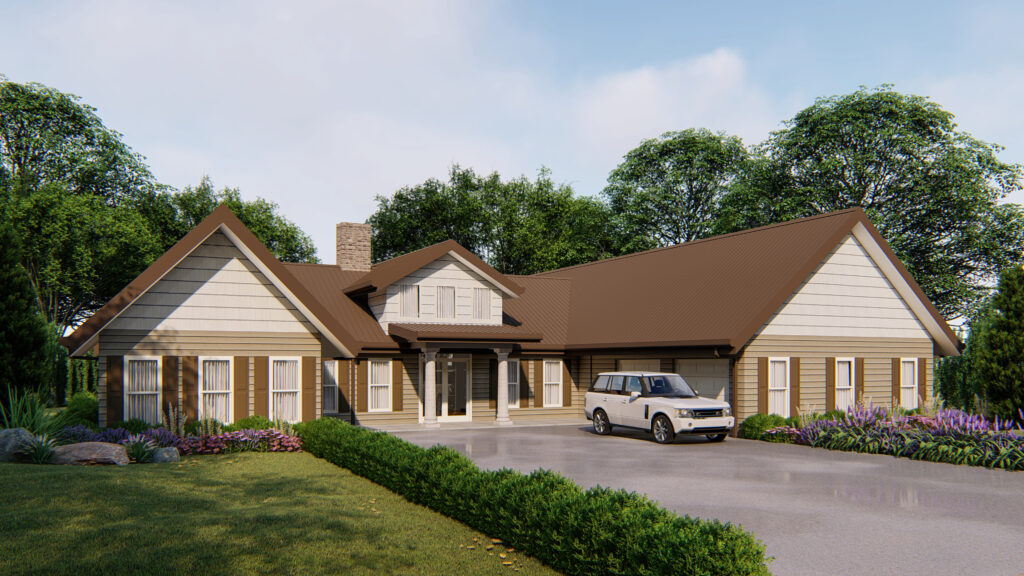
Plan Modifications
Having worked with clients on custom design/build remodels and in the construction of new houses over the past 35+ years, I understand quite well the need for plan modifications. I also know that not any one plan will fit on every land lot. House Architecture Design Company.
Plan Designed
While most of our plans are designed with conventional frame construction; our specifications elevate them to maximum energy efficiency by using superior insulation techniques, integrating natural convection air flow and utilizing the direct energy of the sun to heat and cool the home.
Specifying primarily light gauge steel framing to reduce the impact on our precious forests this also prevents water damage, insect infestation and allows for the use of superior insulation methods for the highest thermal mass house envelope to greatly reduce energy costs. Our carefully detailed specifications allow for these houses to withstand winds in excess of 150 miles per hour and to reduce the impact caused by floods.




