3 Bedrooms with 2 ½ Baths with Master Suite on the Ground floor
The Ground Floor Conditioned Space: 1587 SF
Total Footprint: 88’6” x 40’6”
2 Bedrooms and Bath on 2nd Floor
Total Conditioned Space: 1970 SF
2 Car Garage with Storage Space:695 SF
Covered Front Porch: 239 SF
Rear Screened Porch:348 SF
Total SF under Roof: 3252 SF
Construction Plans: $3057.00
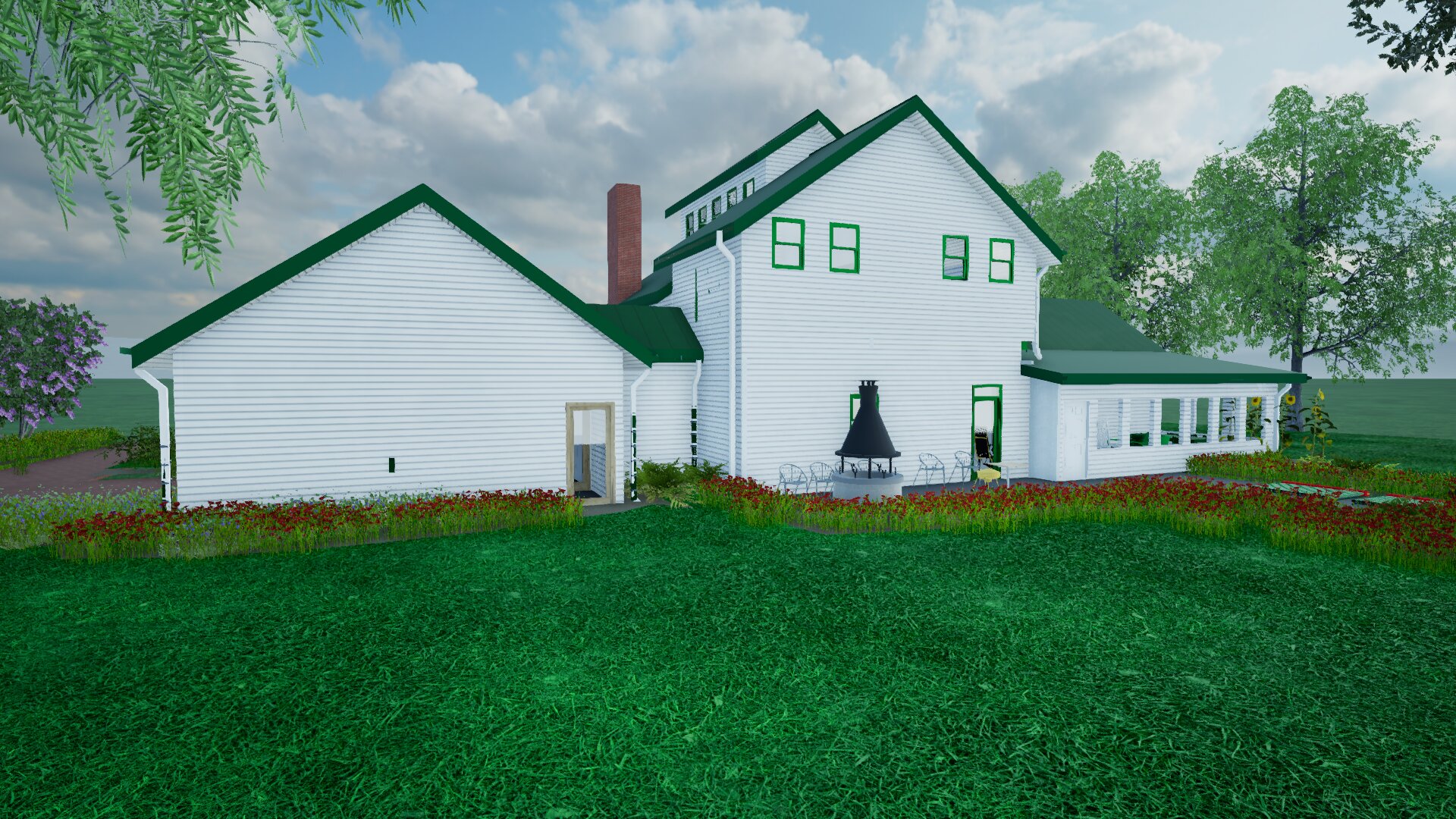
The Golden House Rear Aspect

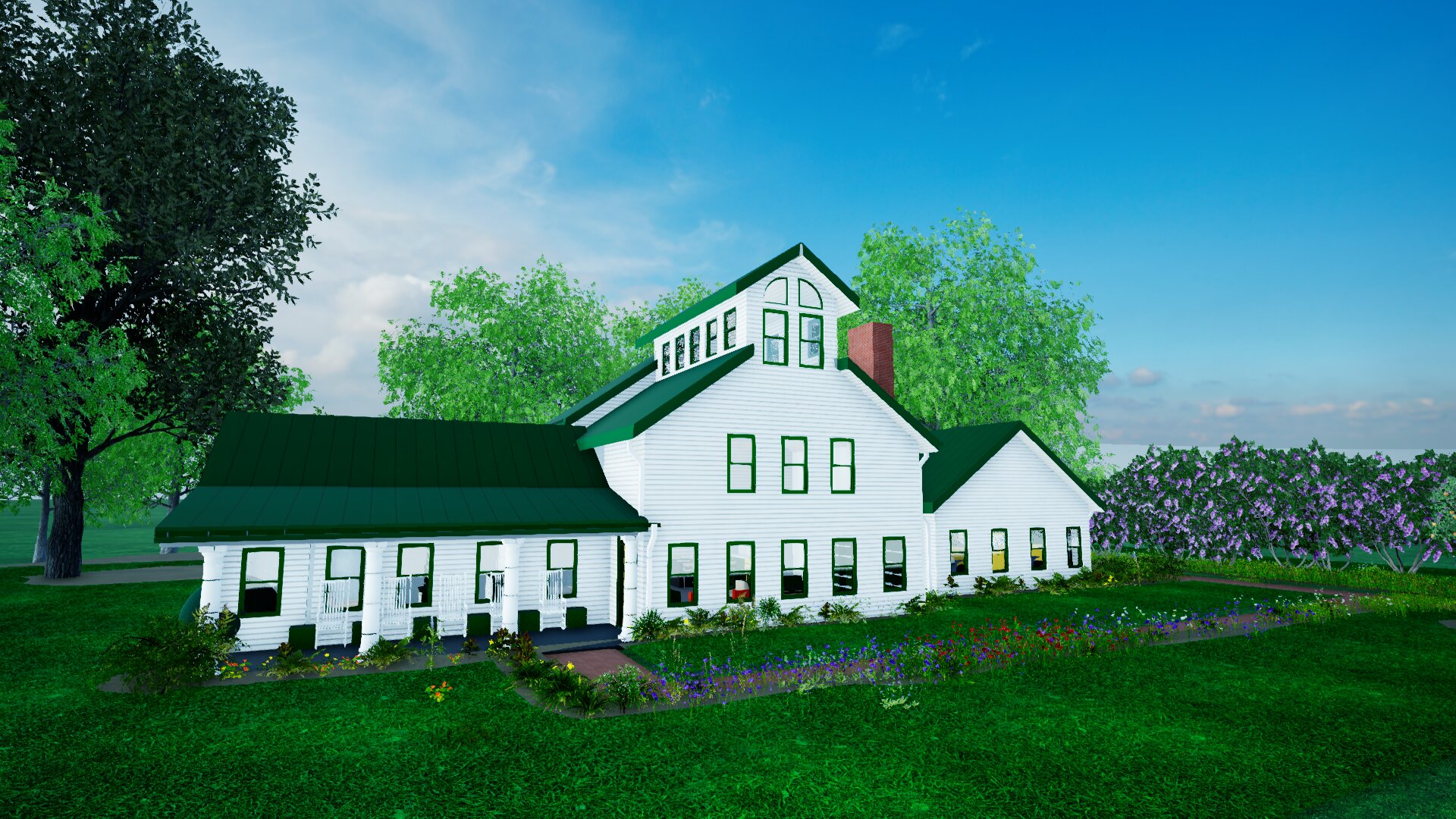
The Golden House Front aspect

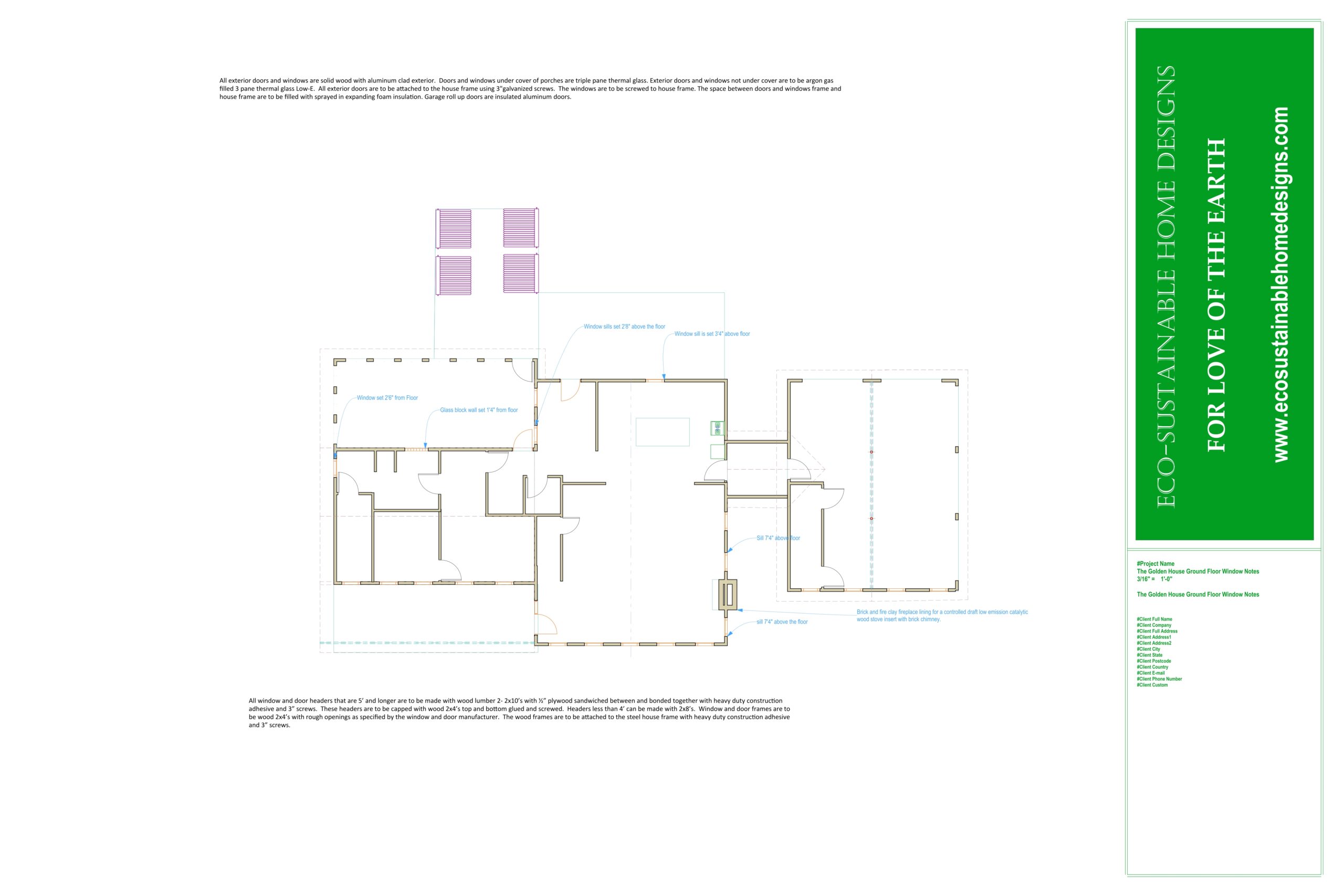
The Golden House Ground Floor Window Notes

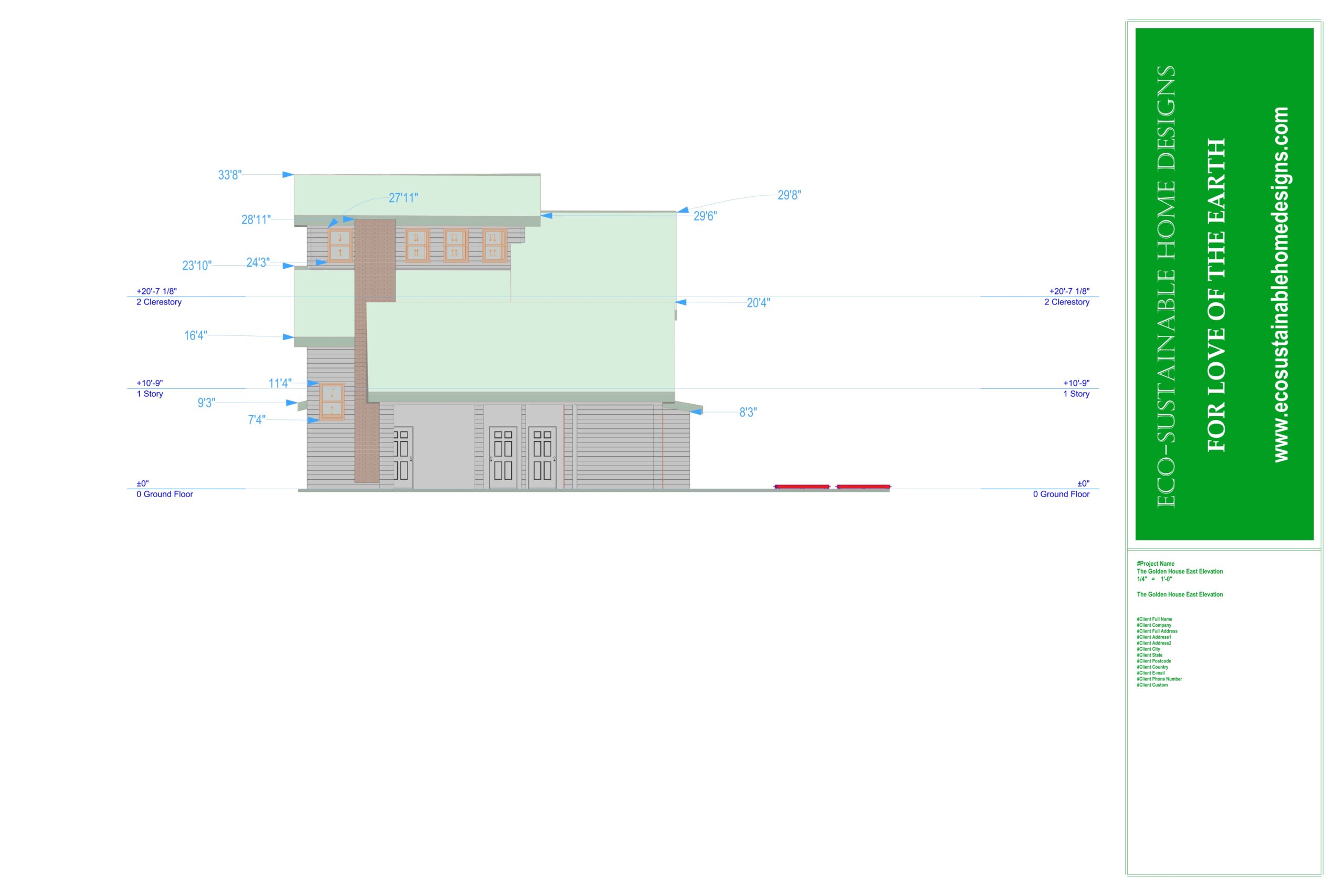
The Golden House East Elevation

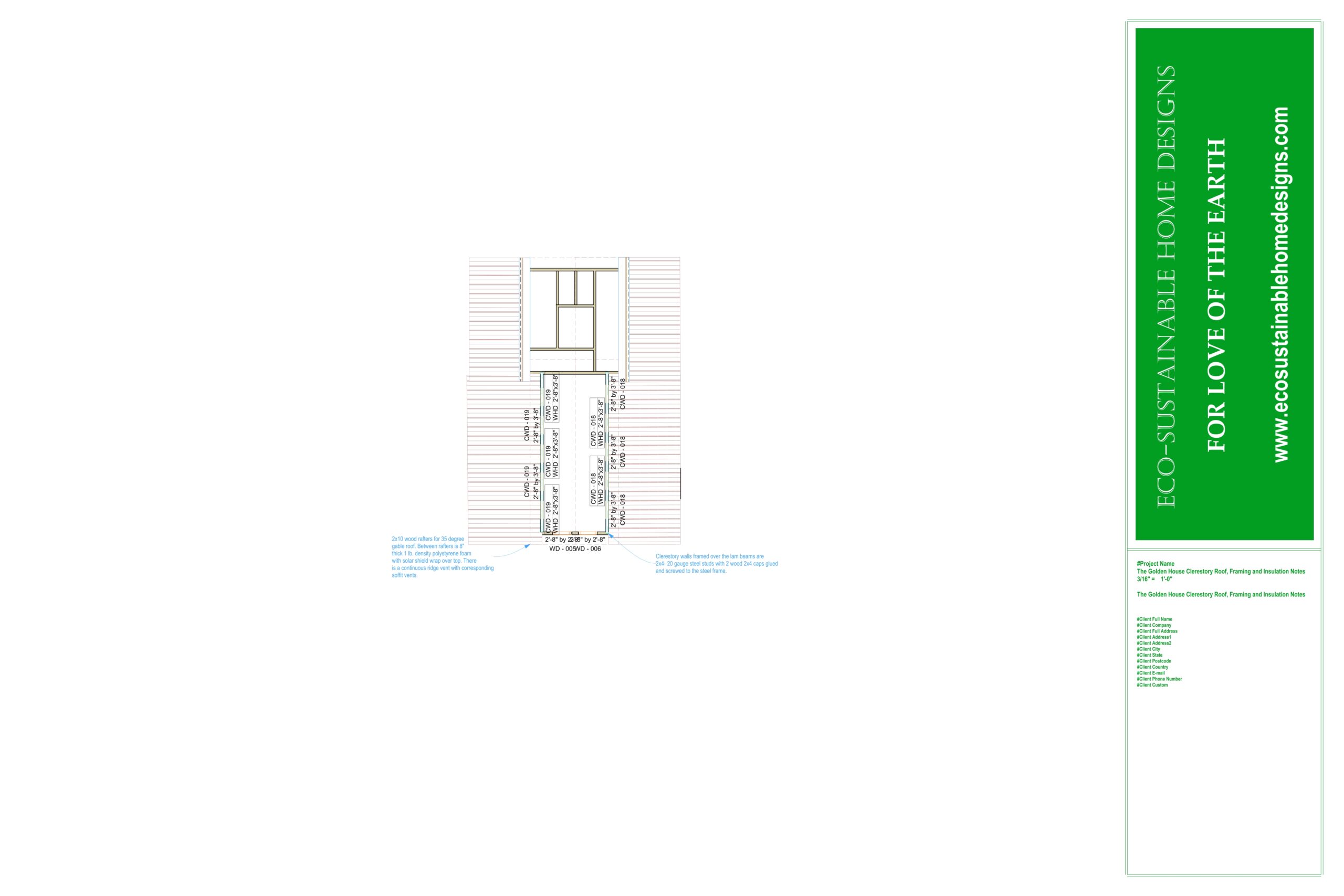
The Golden House Clerestory Roof and Framing Notes

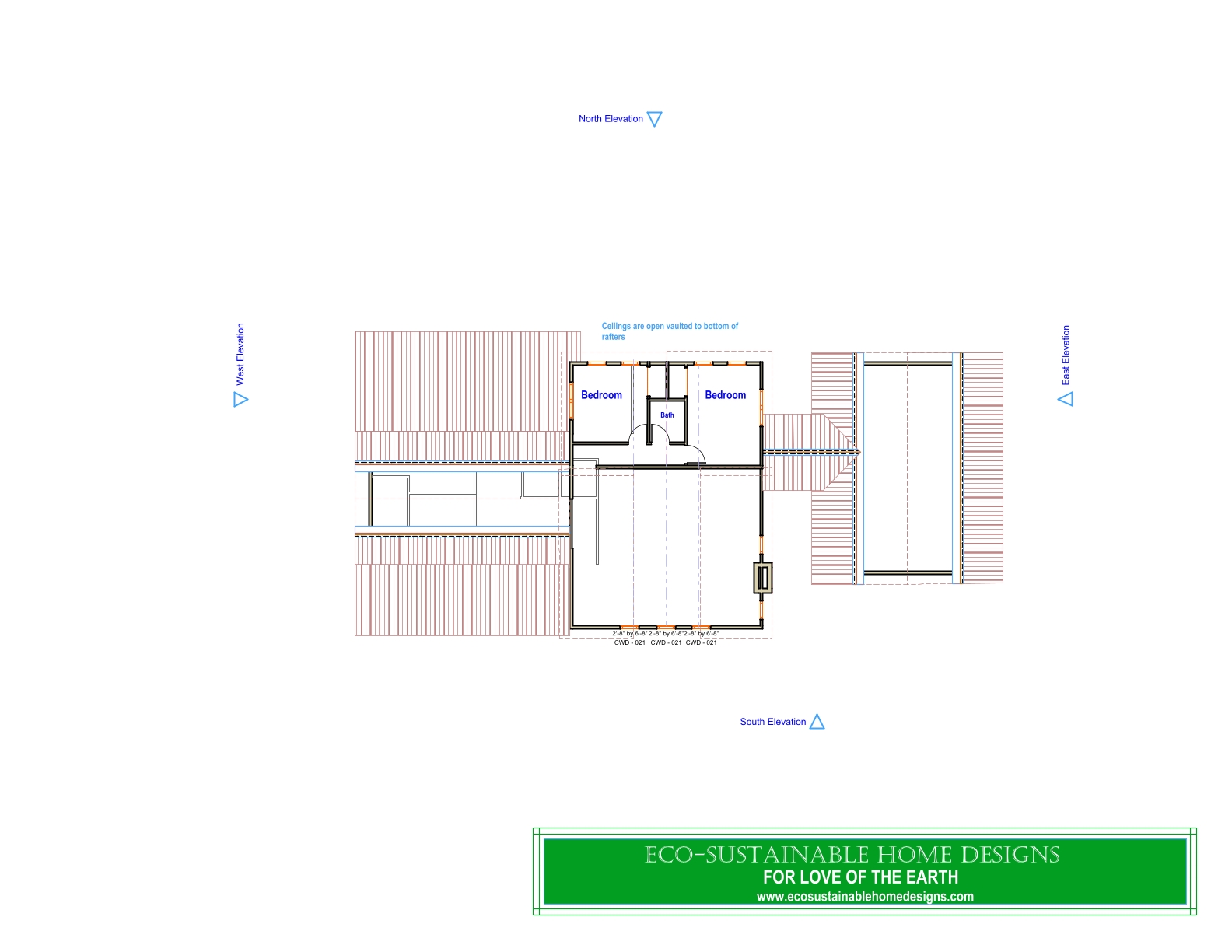
The Golden House 2nd Story Worksheet

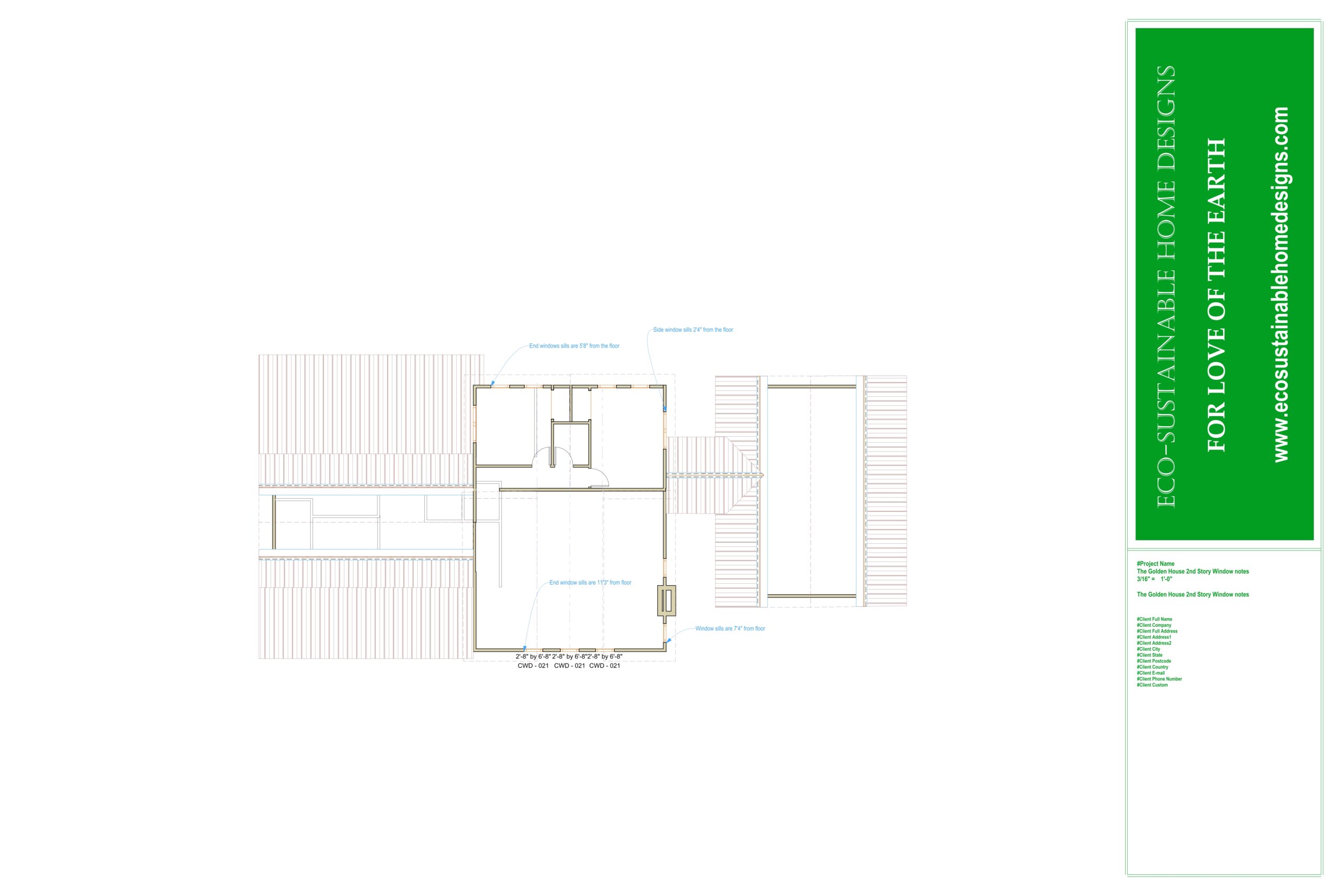
The Golden House 2nd Story Window Notes

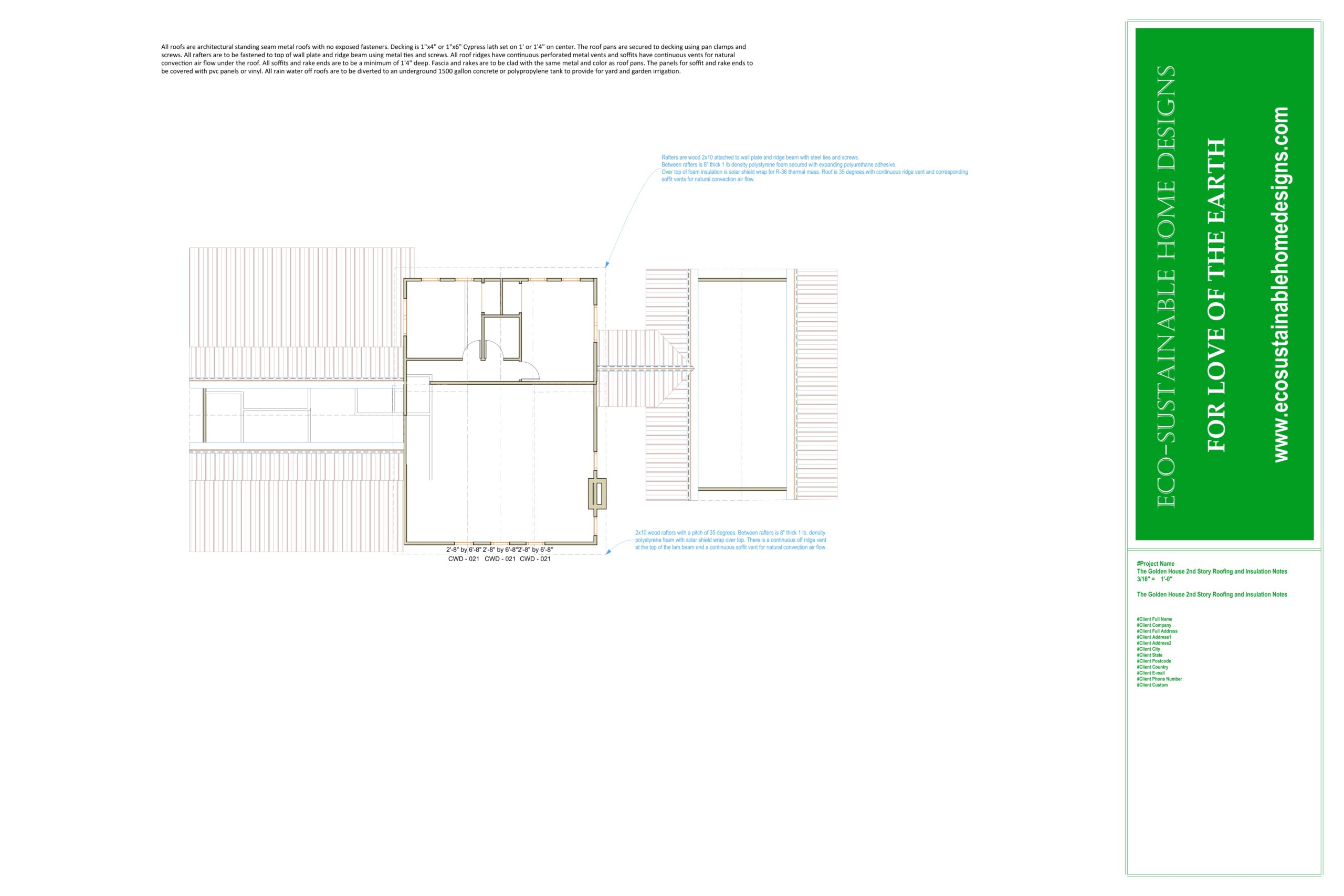
The Golden House 2nd Story Roofing and Insulation Notes

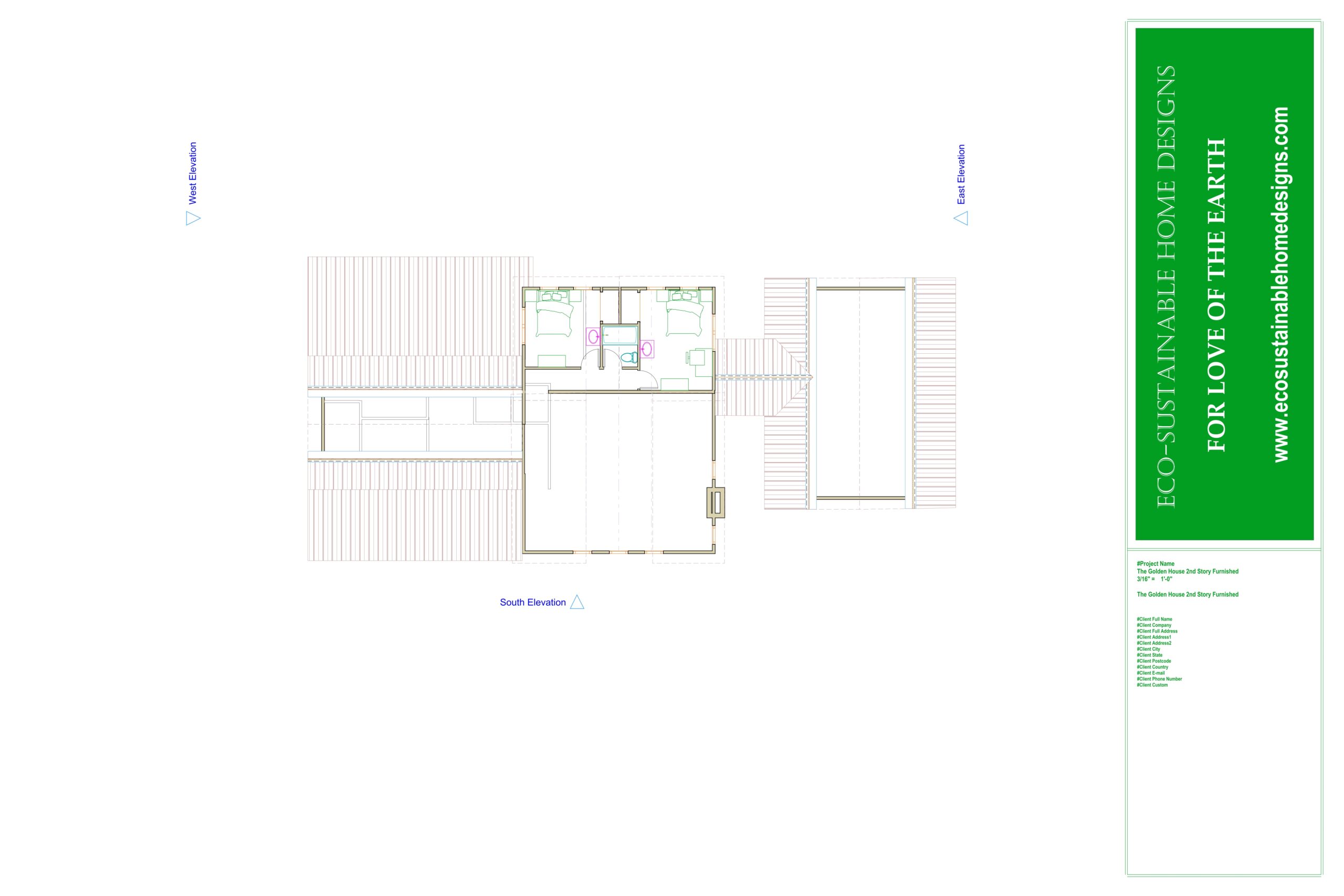
The Golden House 2nd Story Furnished

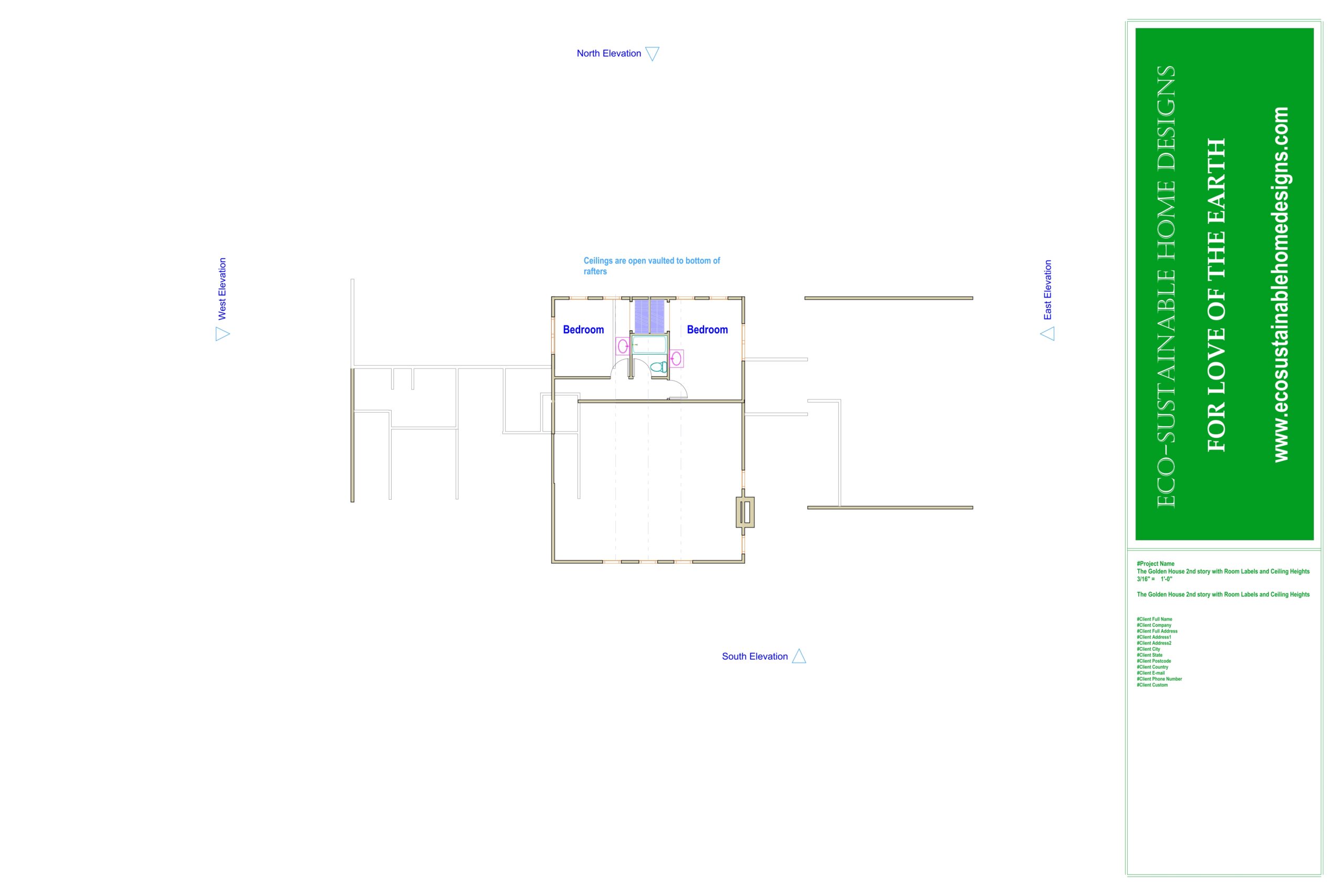
The Golden House 2nd Story with Room Labels

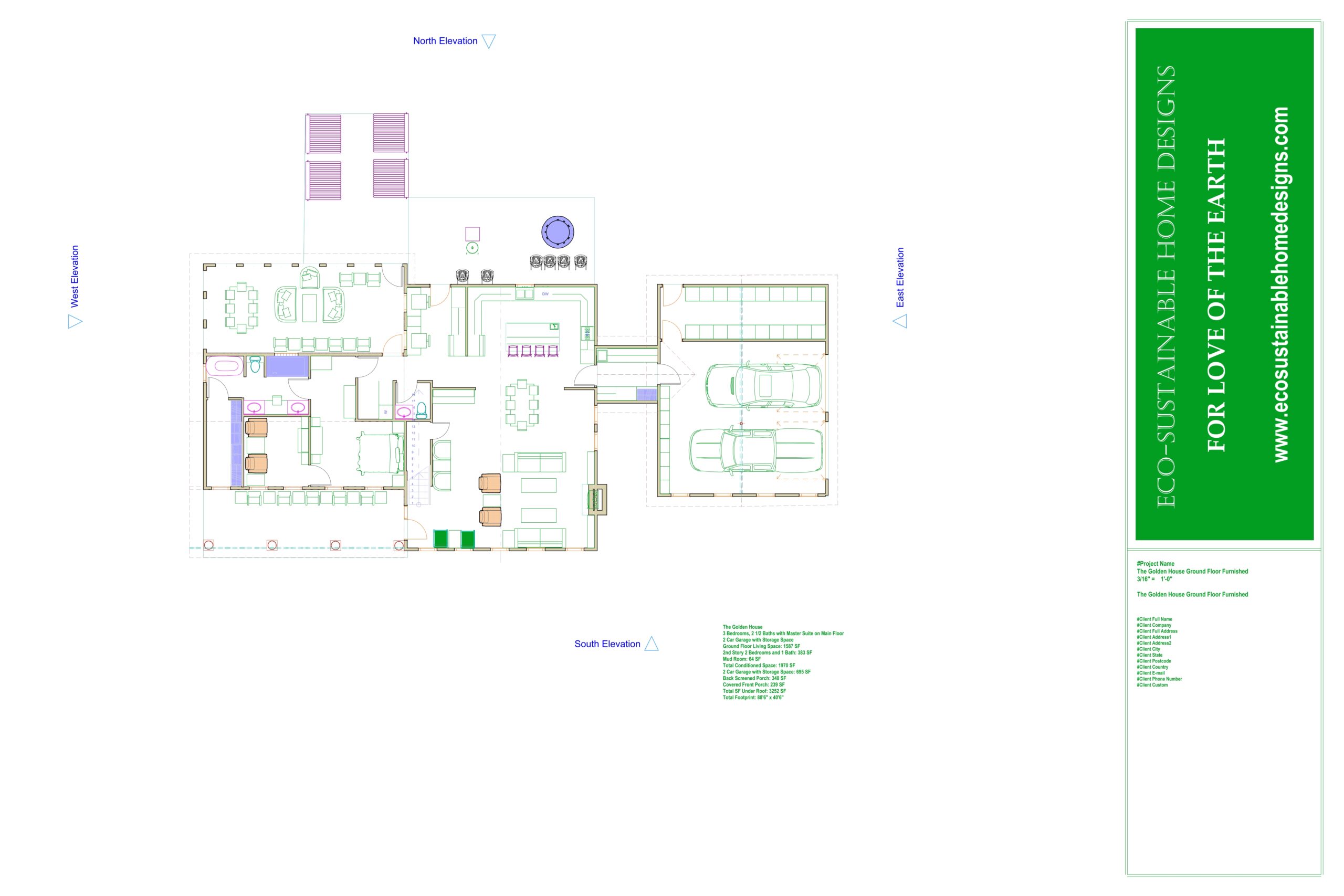
The Golden House Ground Floor Furnished with Title

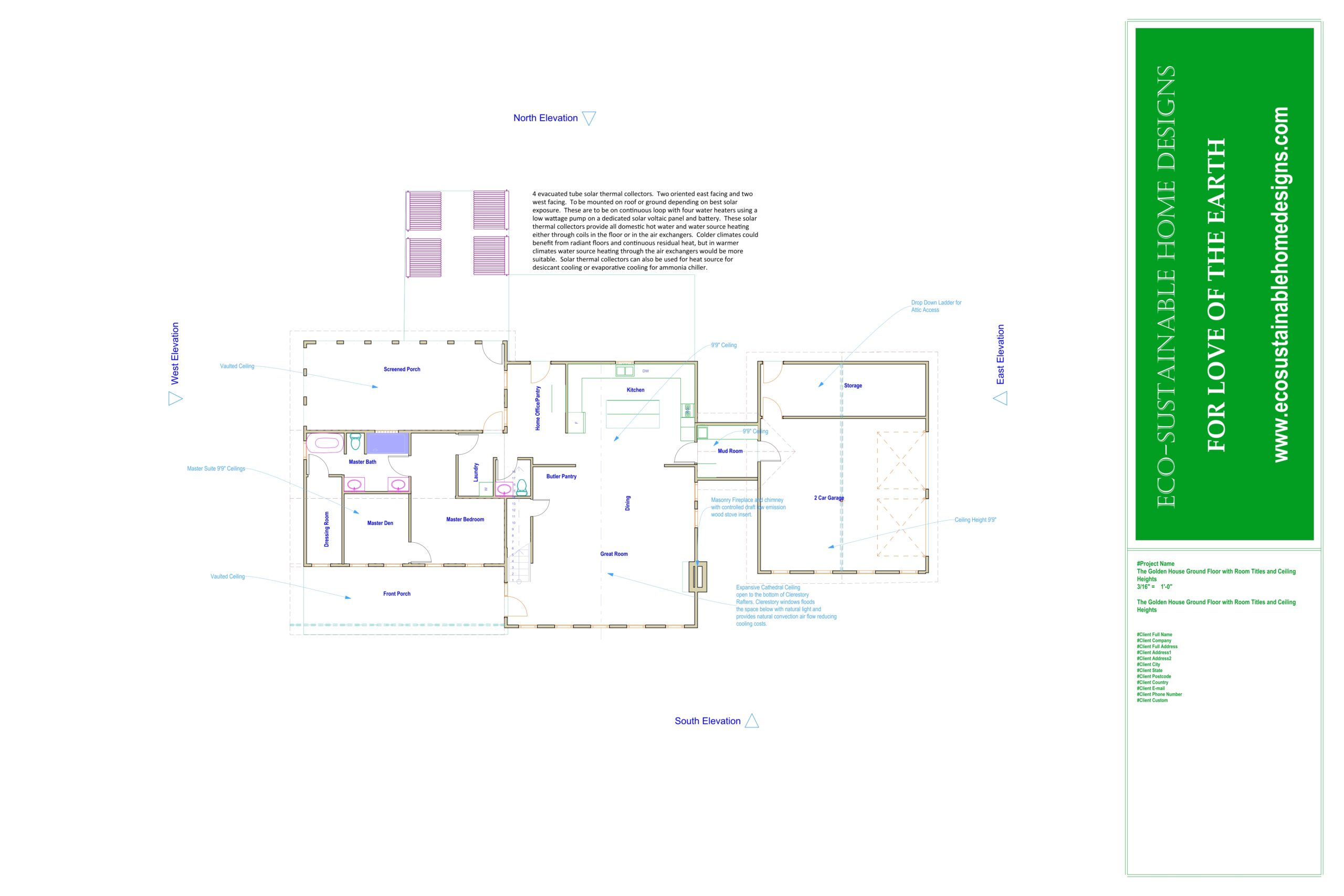
The Golden House Ground Floor with Room Labels and Ceiling Heights

Construction Plans
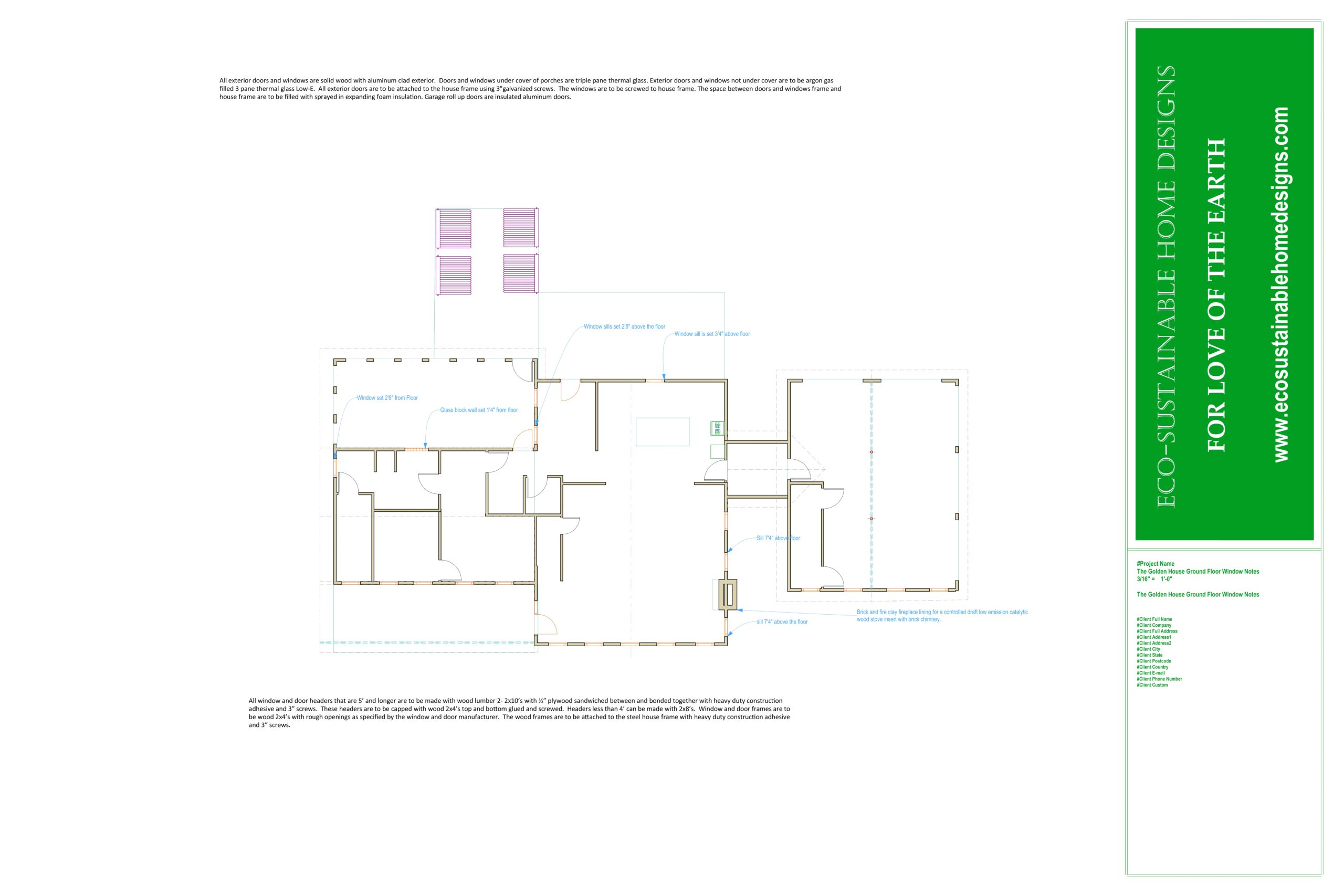
Ground Floor Window Notes
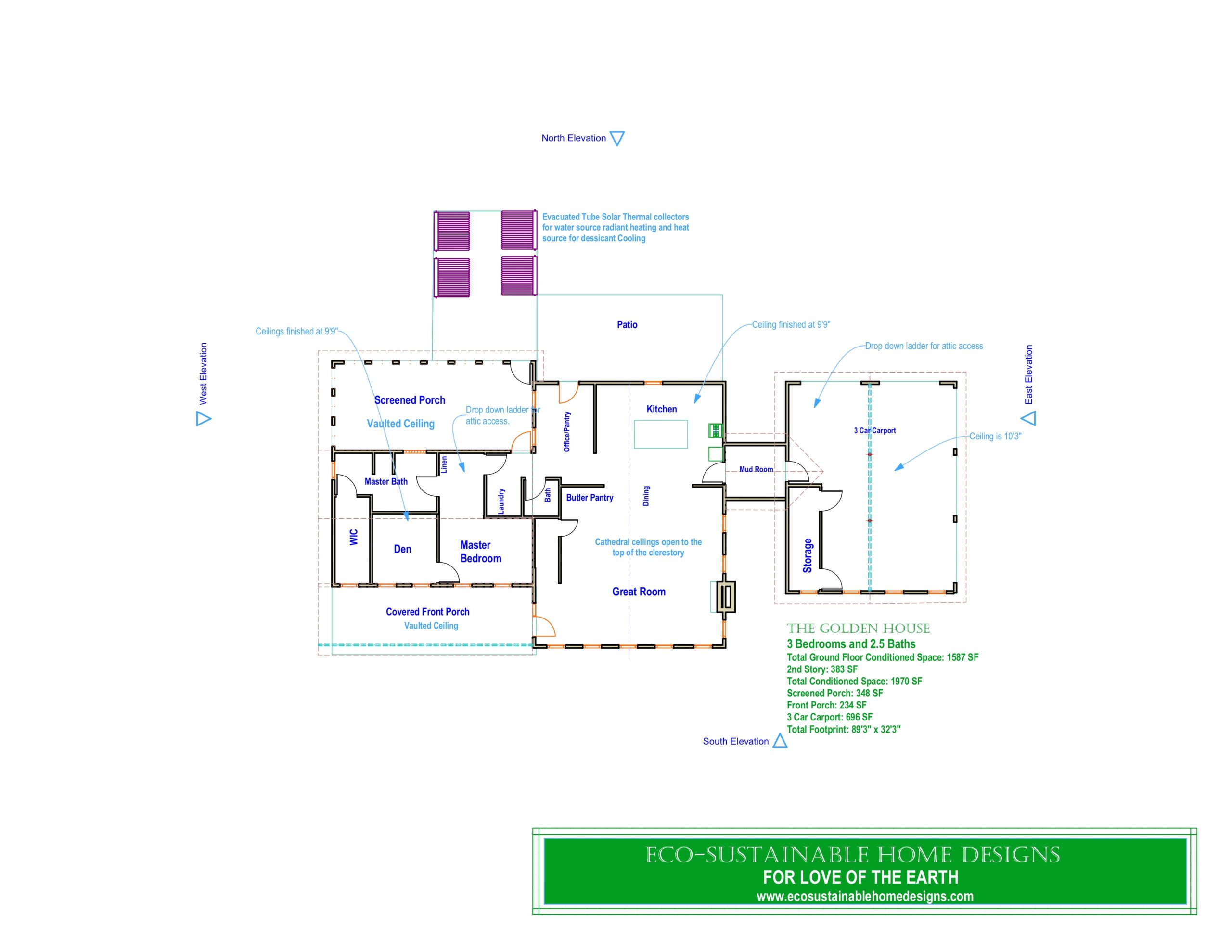
Ground Floor Worksheet
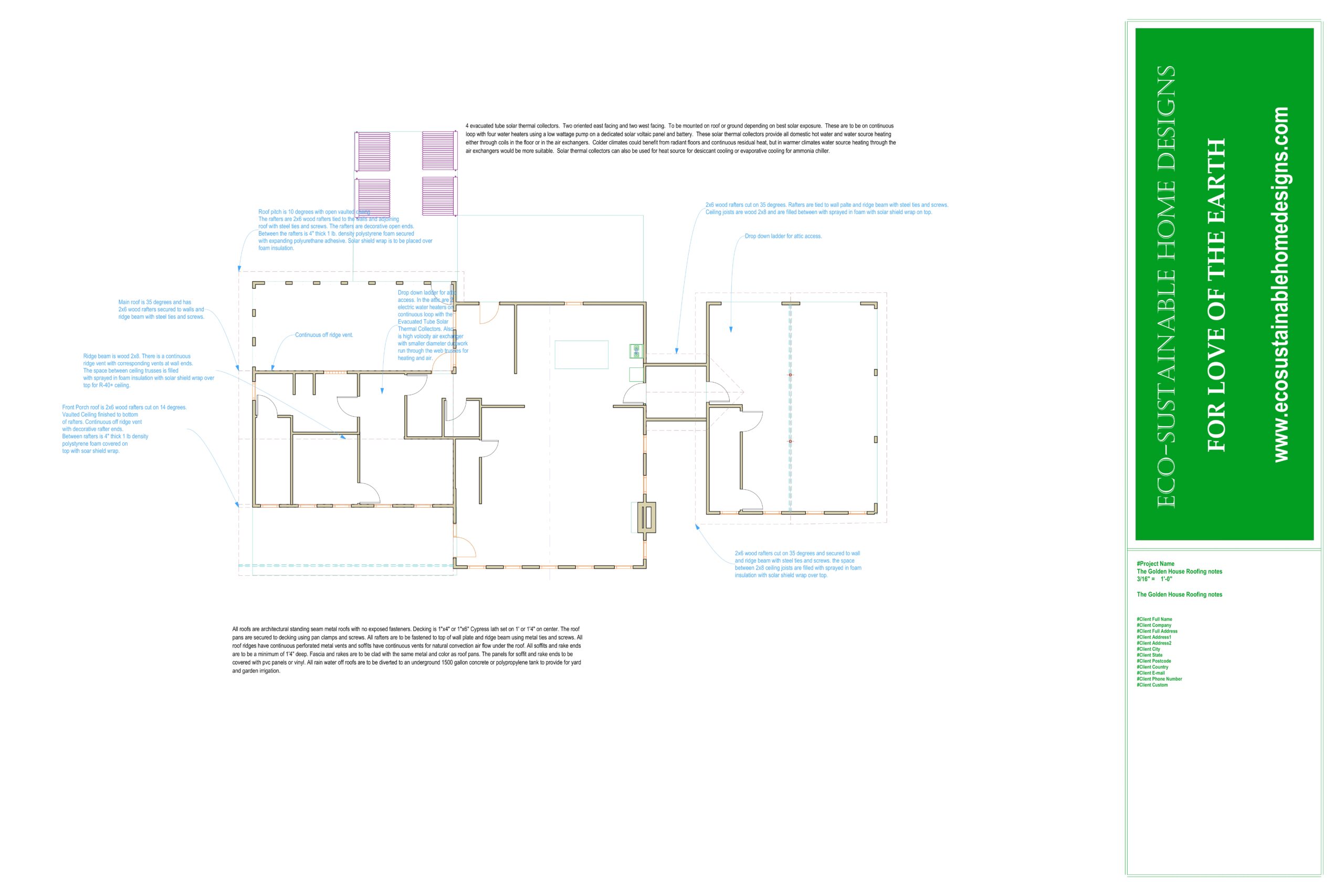
Main Floor Roofing and Insualation Notes
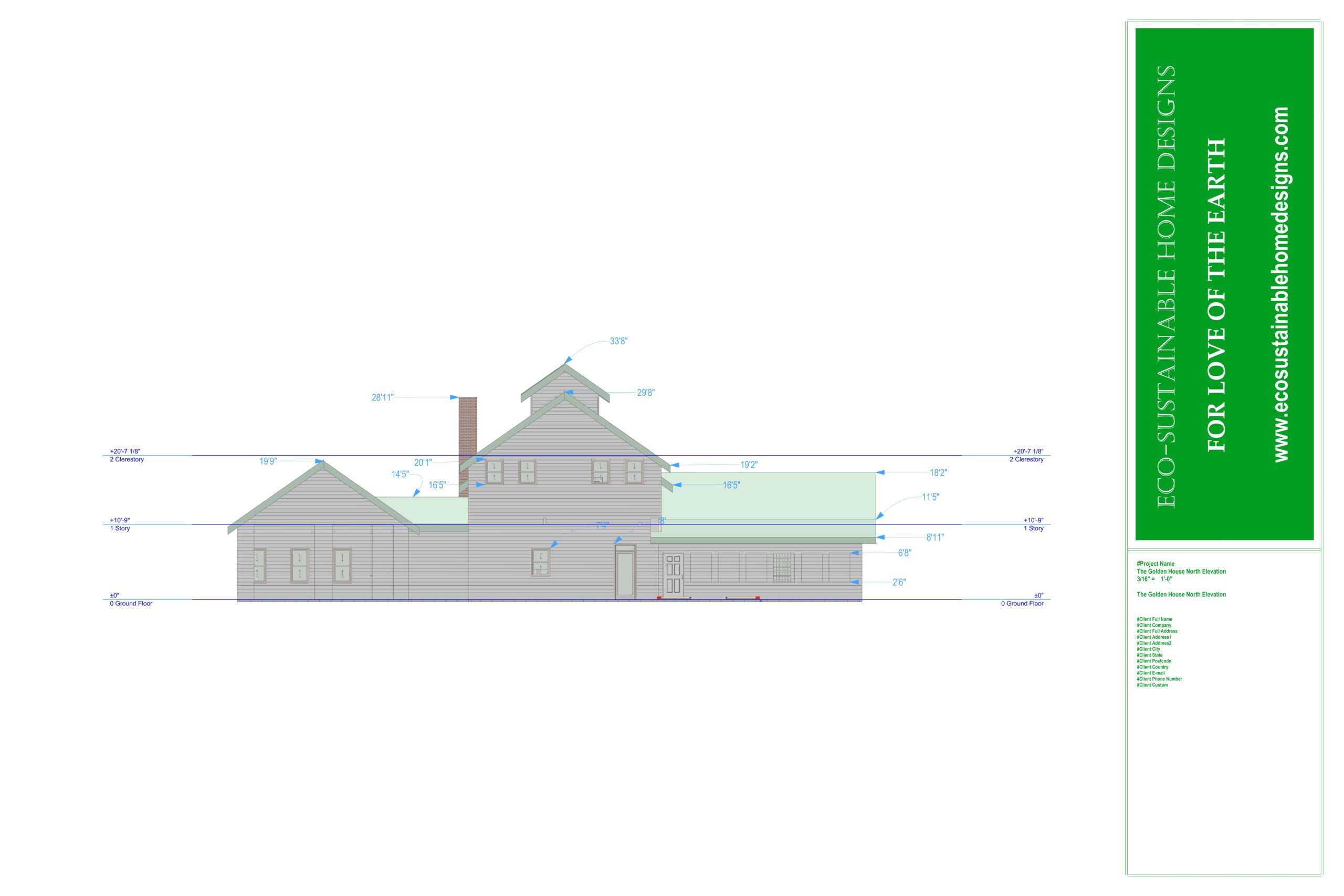
The Golden House North Elevation
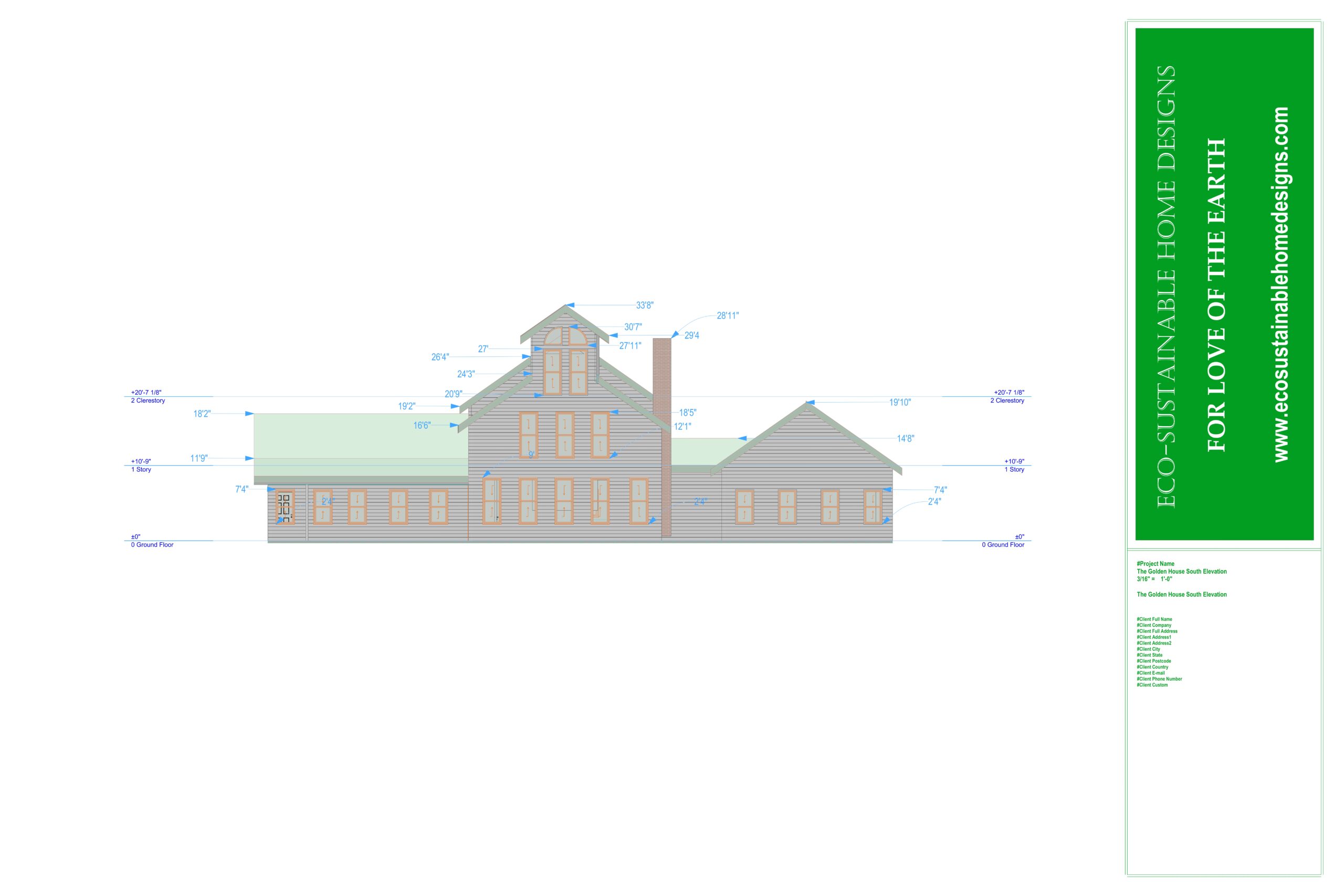
The Golden House South Elevation
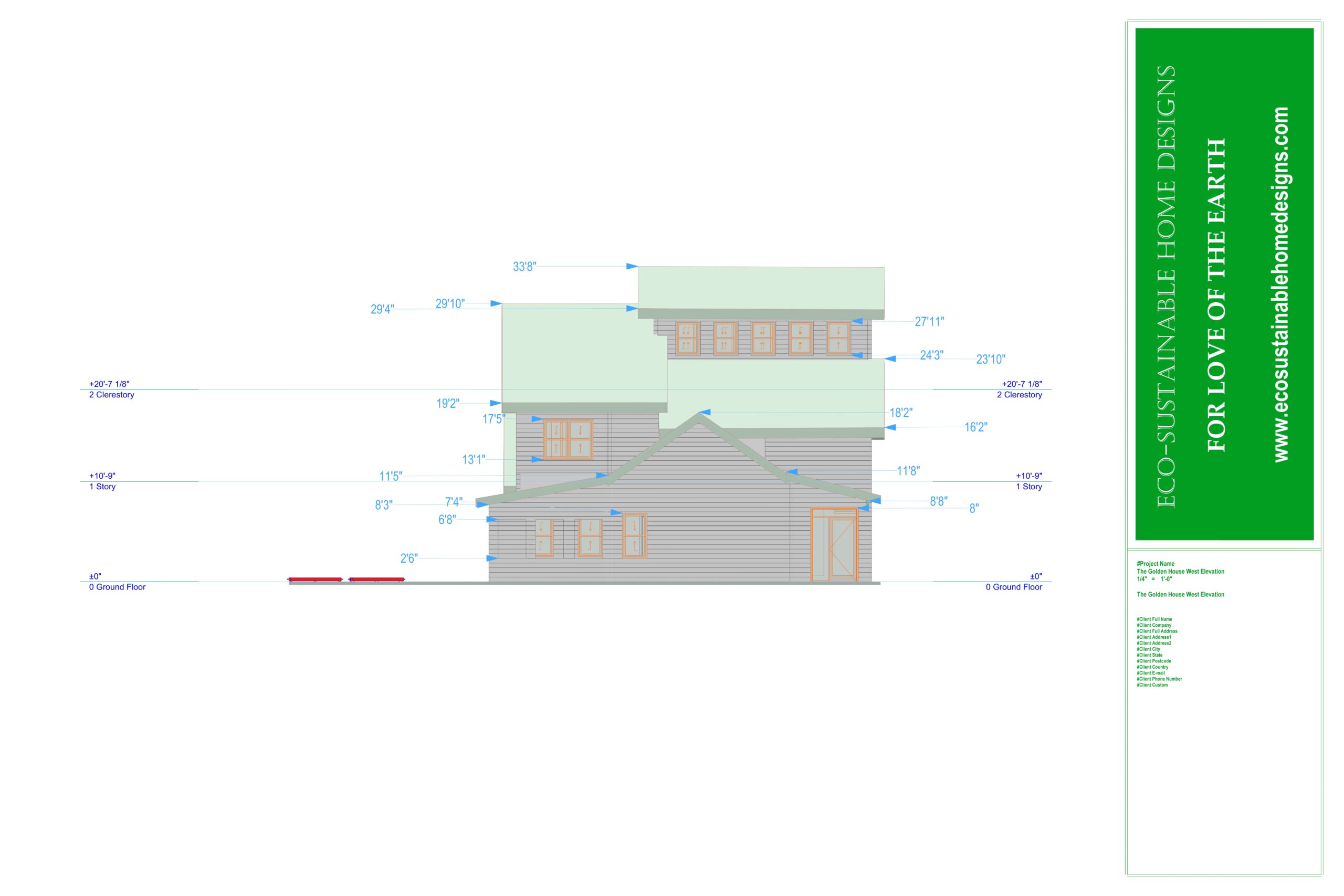
The Golden House West Elevation
