The Wynn House:
3 Bedrooms and 2 ½ Baths with Master Suite on Main Floor
Ground Floor with Master Suite is: 2541 SF
2nd Story has 2 Bedrooms and Bath
Total Conditioned Space: 3125 SF
2 Car Garage with Storage on Ground Floor and Loft Storage Above: 891 SF
Workshop: 1478 SF
Workshop loft Storage: 508 SF
2nd Story of main House Storage:430 SF
East Covered Porch: 454 SF
Front Porch: 95 SF
Total SF under Roof: 6961 SF
Total Footprint: 132’8” x 62’
Building Plans: $3063.00
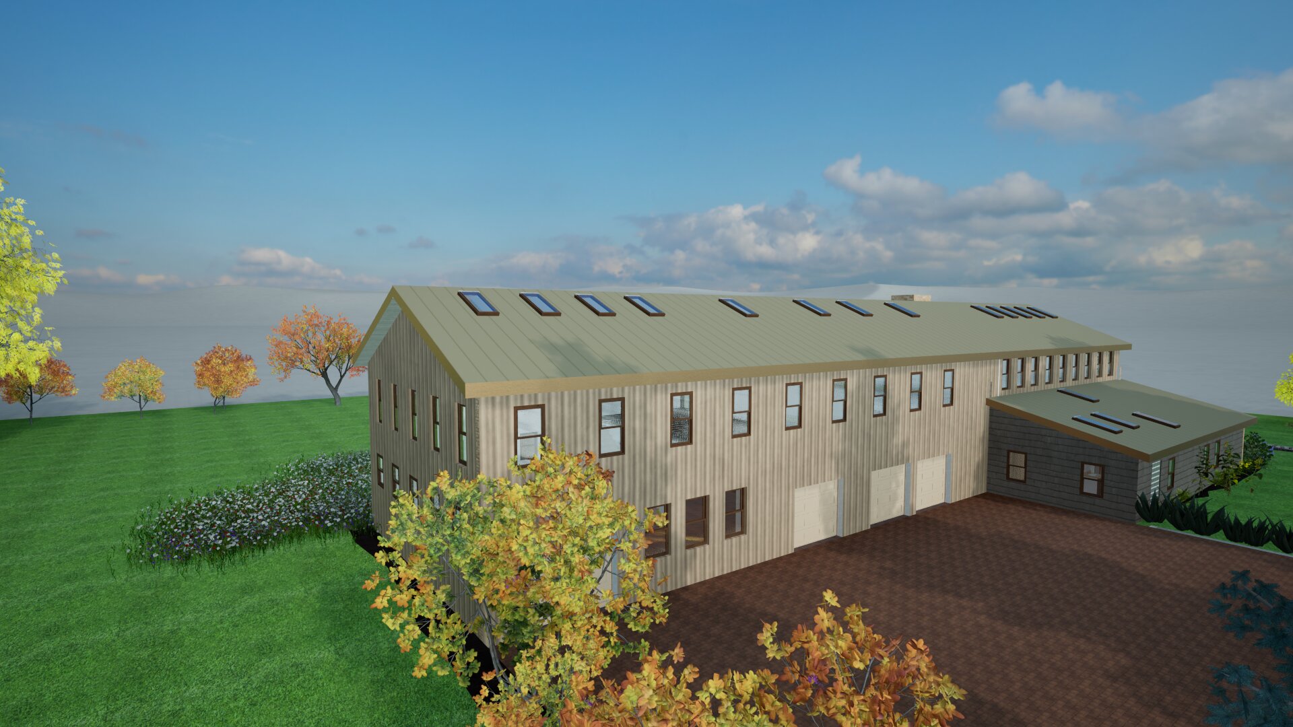

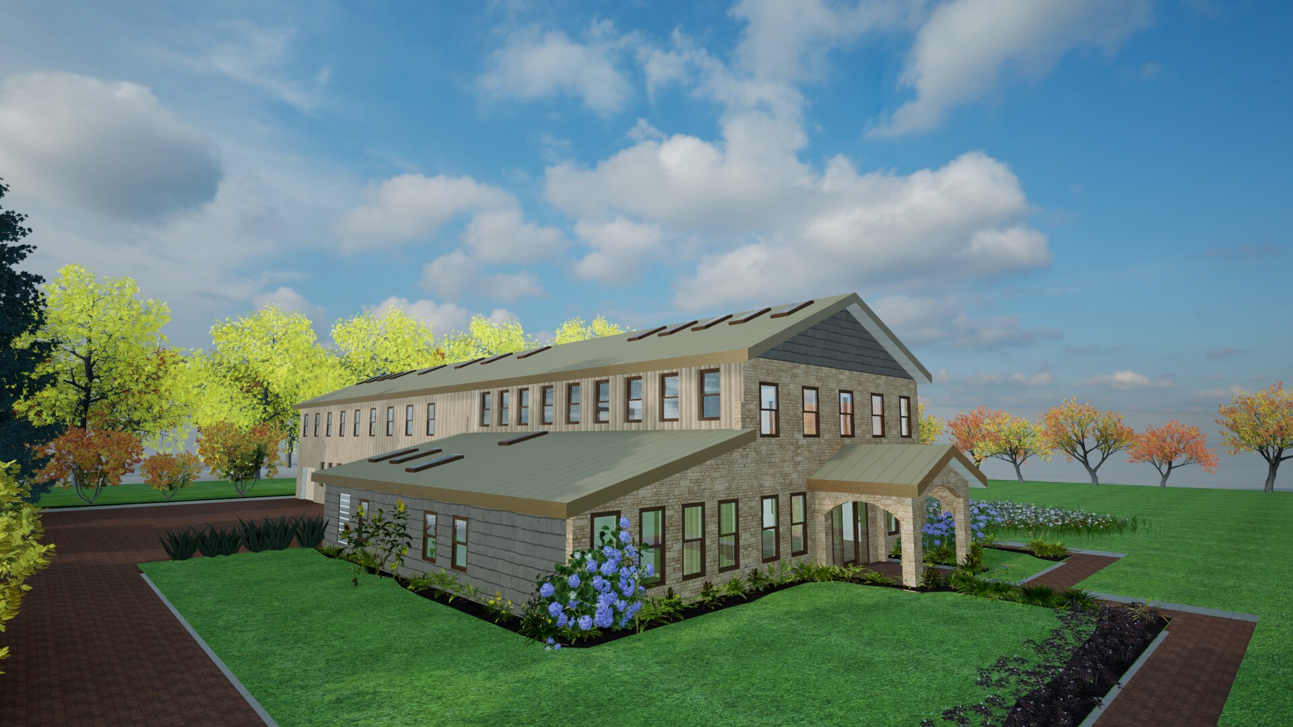

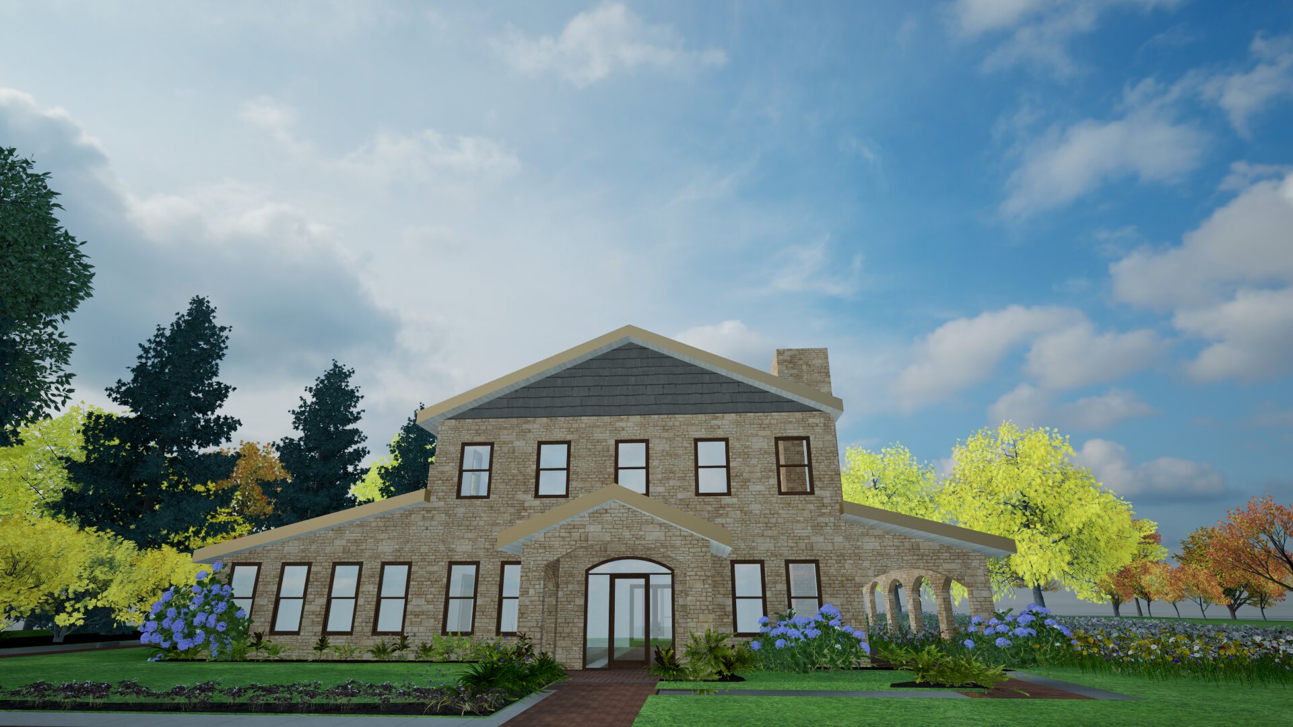

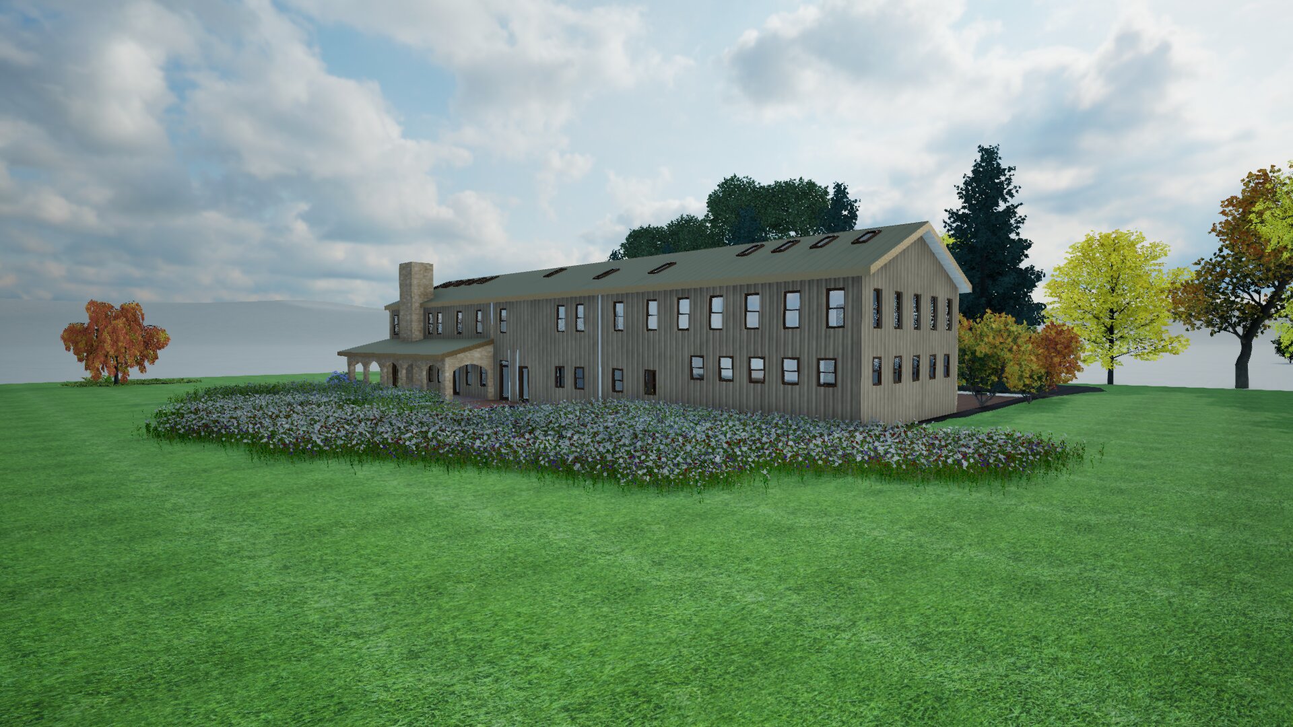

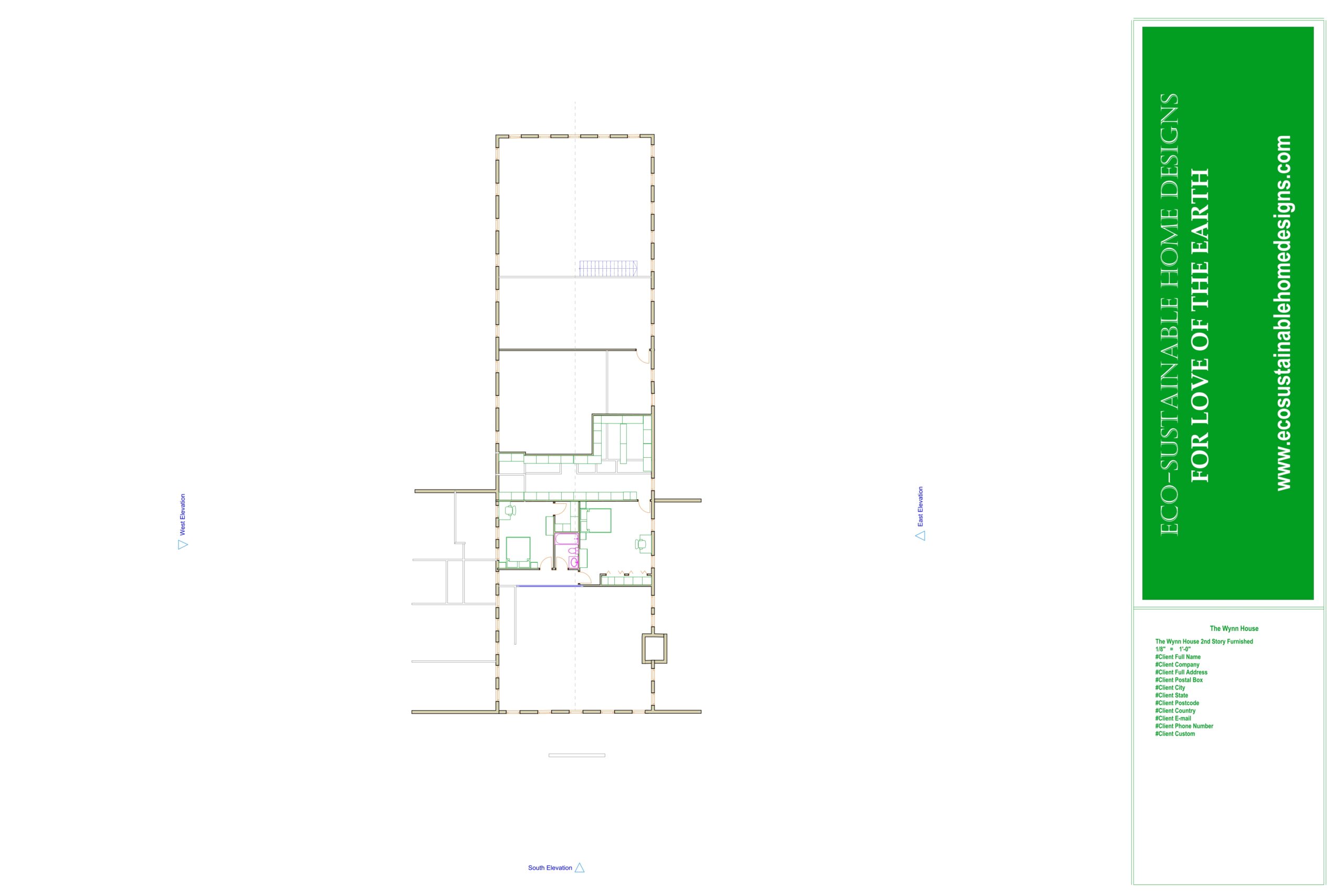
The Wynn House 2nd Story Furnished

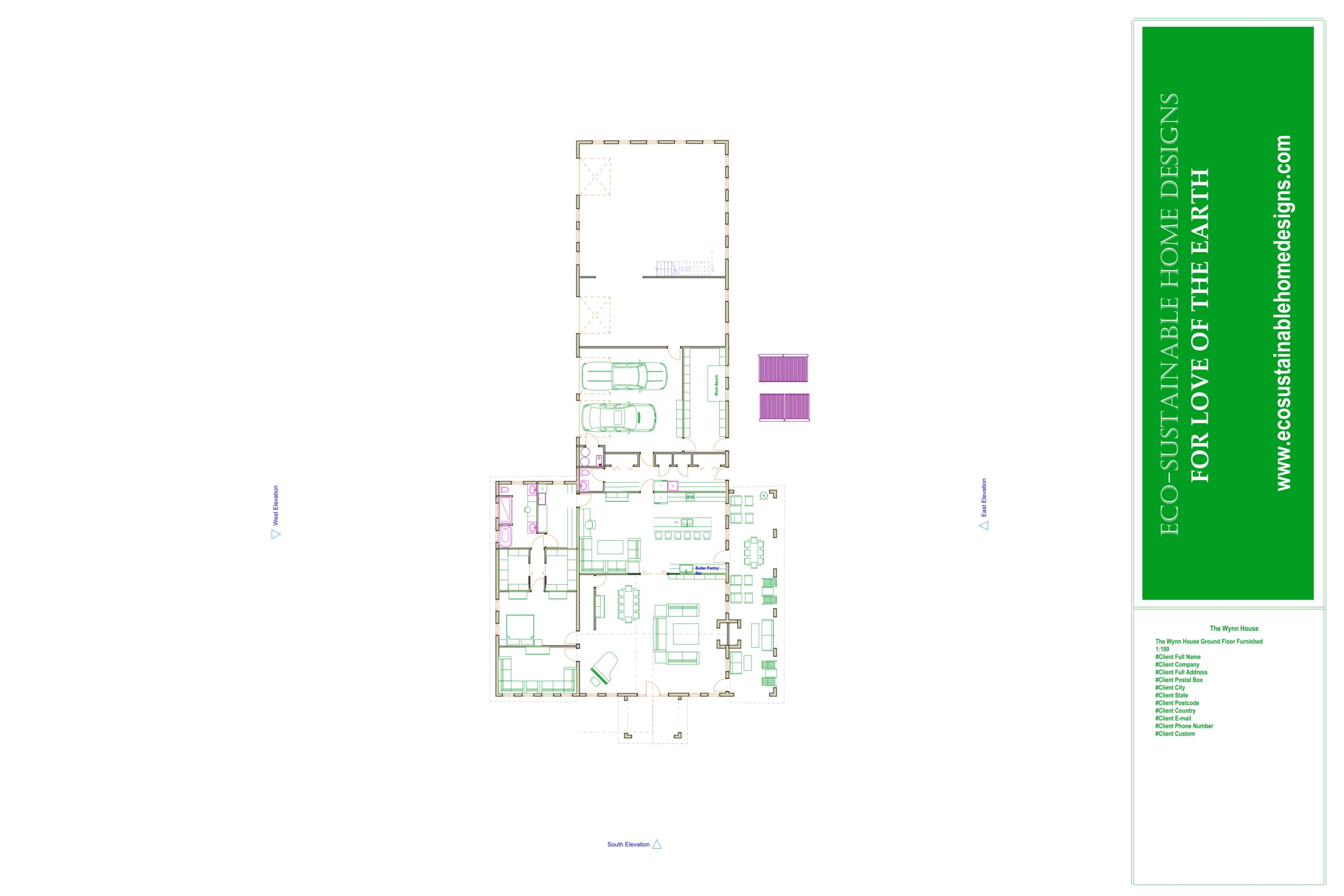
The Wynn House Ground Floor Furnished

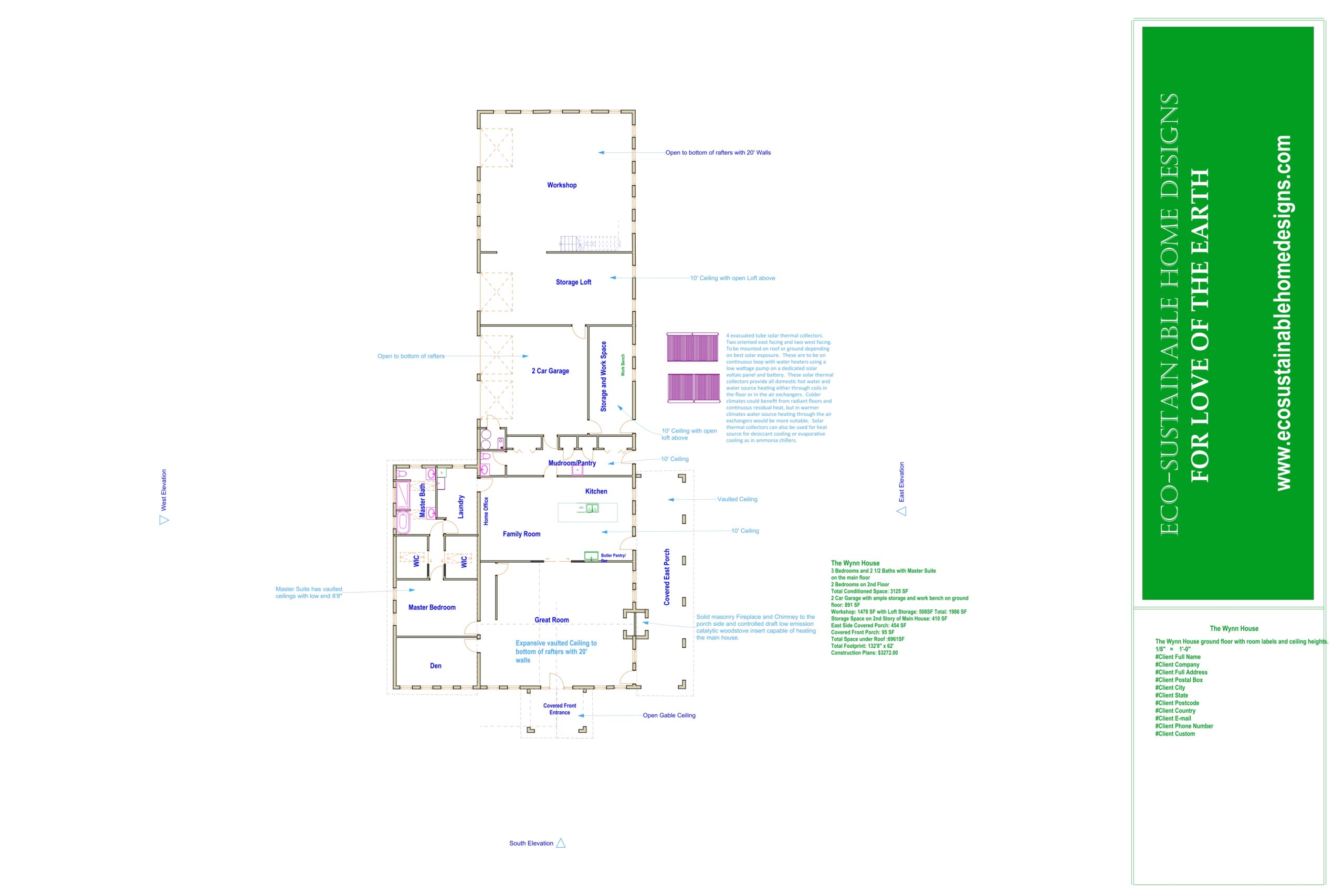
The Wynn House Ground Floor with Room Labels and Ceiling Heights

Construction Plans
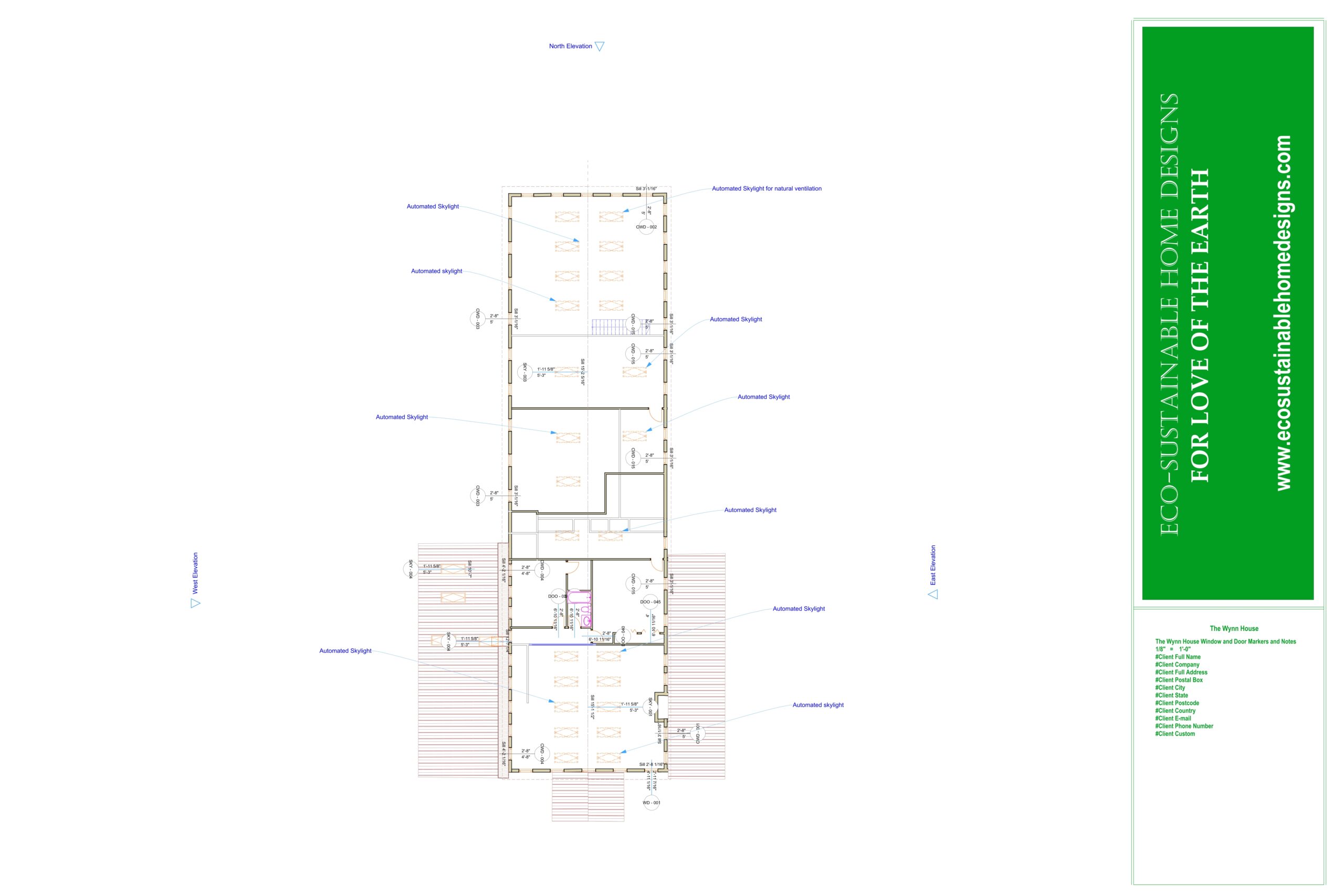
2nd Story Window and Door Markers and Notes
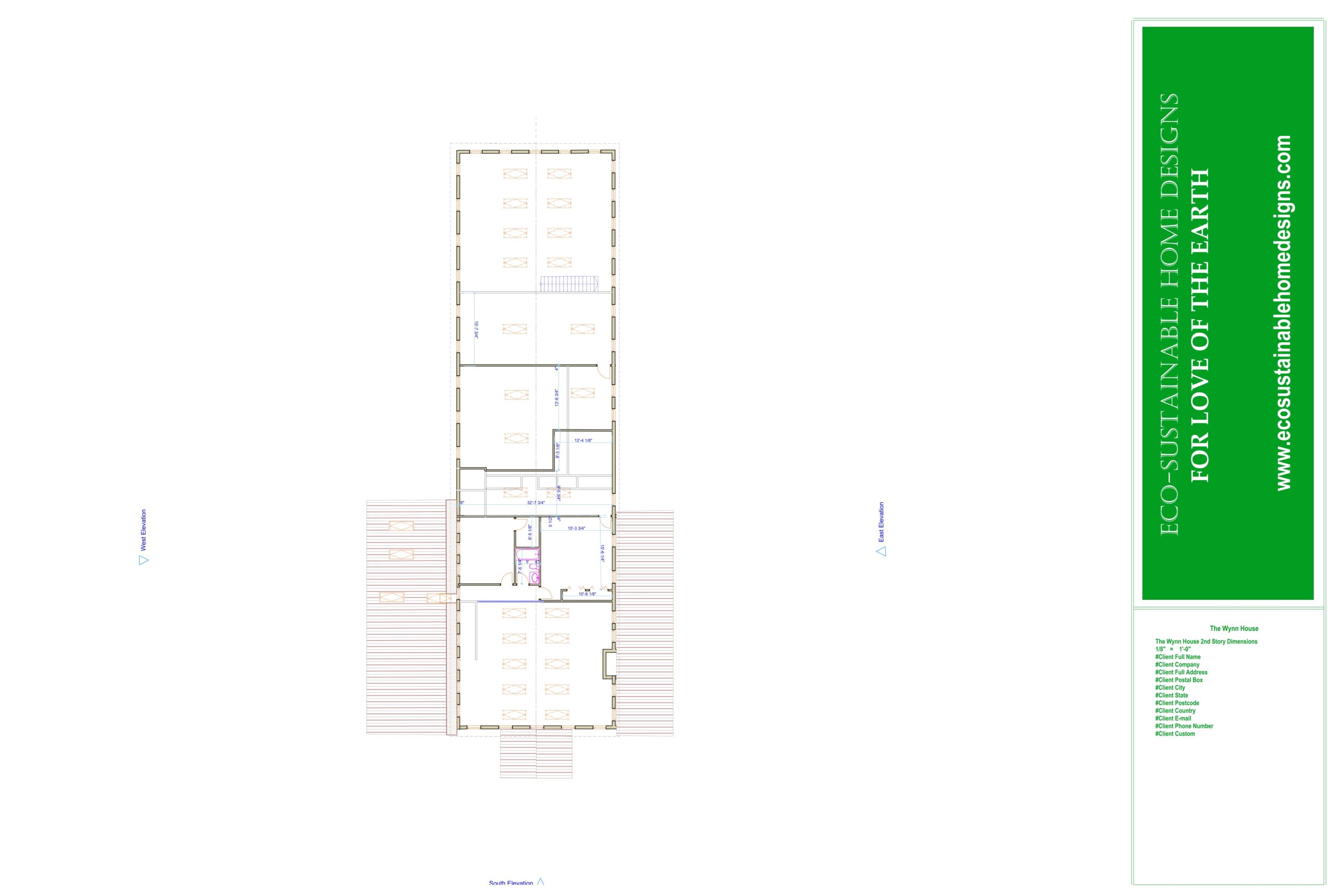
2nd Story with Dimensions
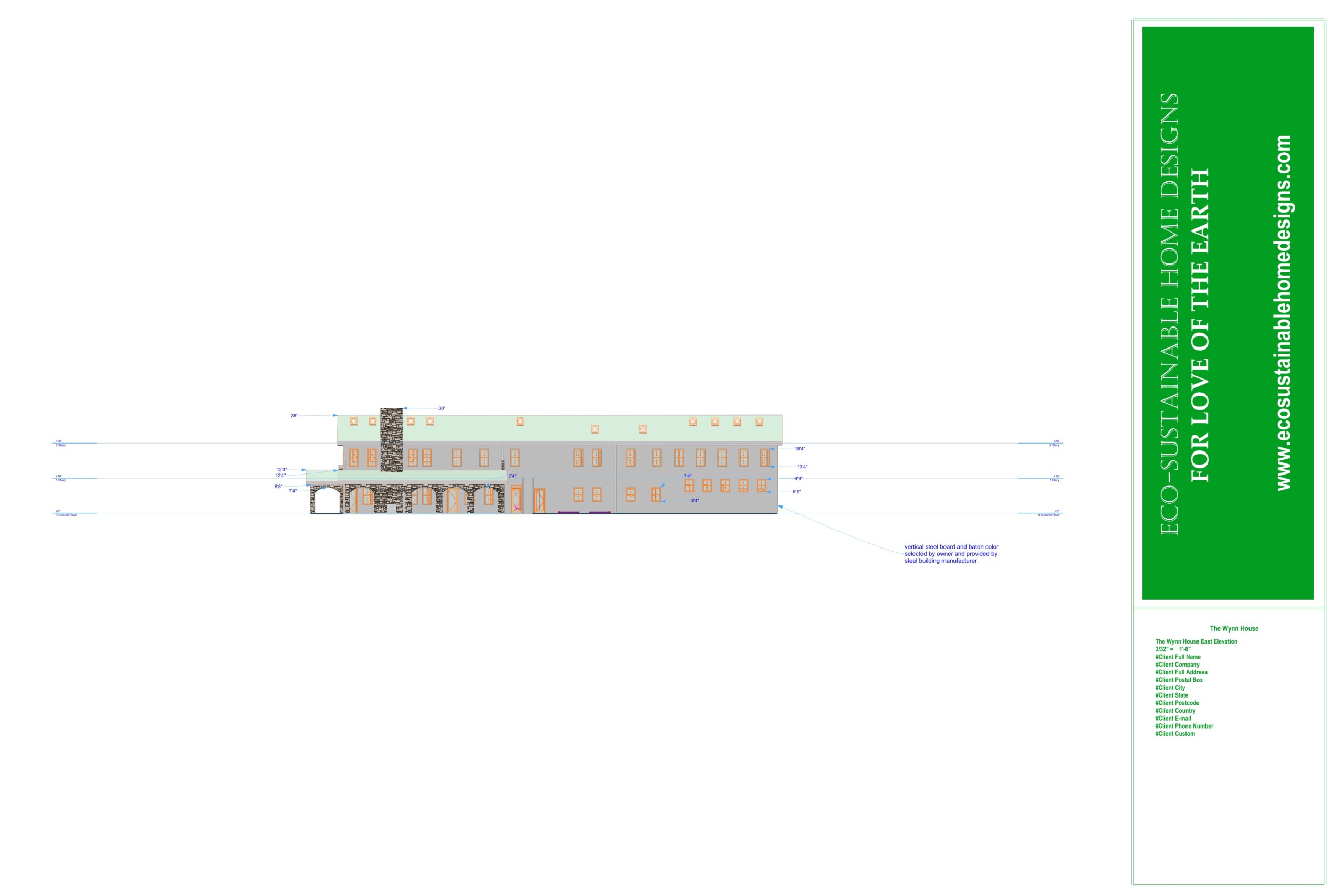
The Wynn House East Elevation
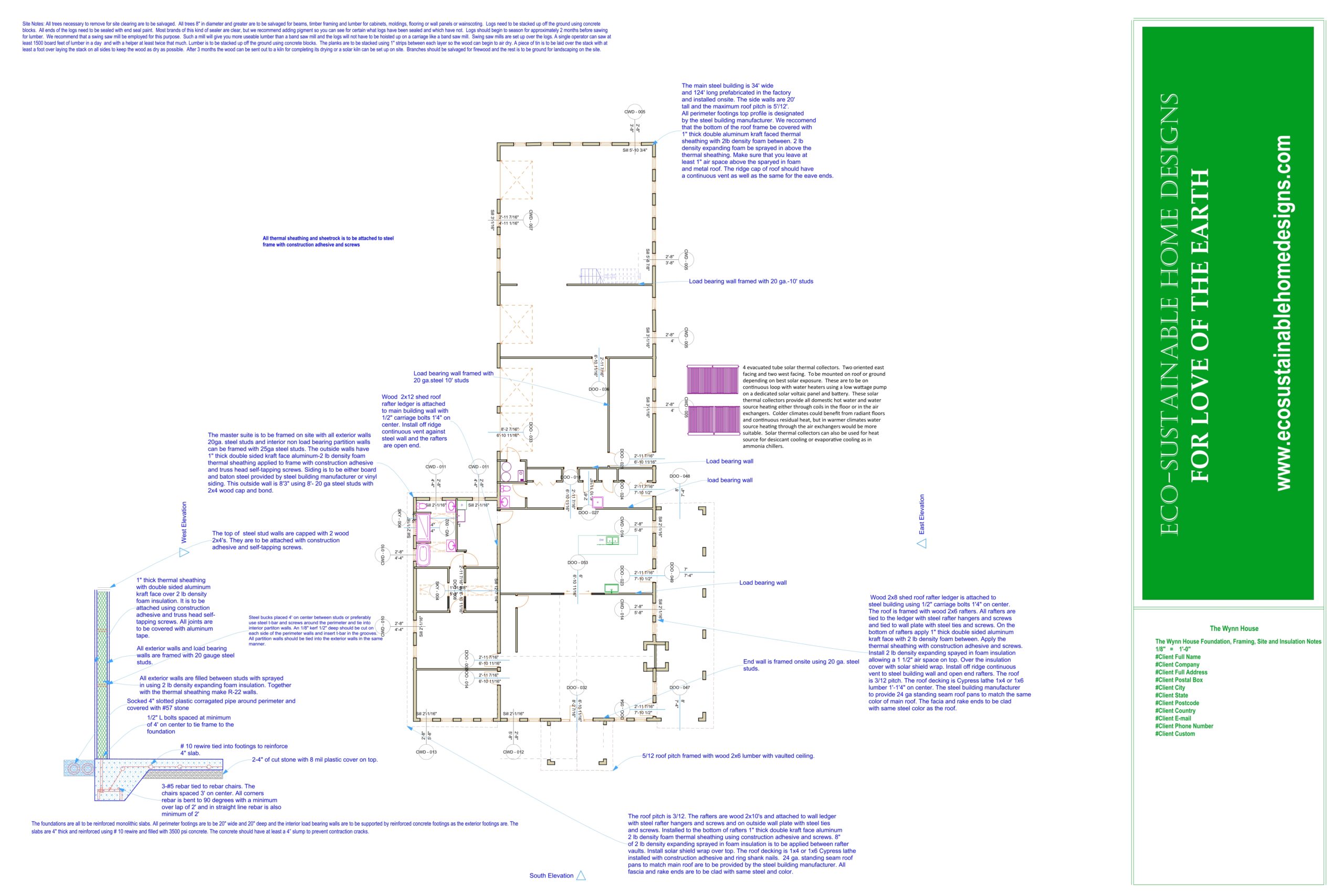
The Wynn House Foundation, Framing, Roofing and Insulation Plans
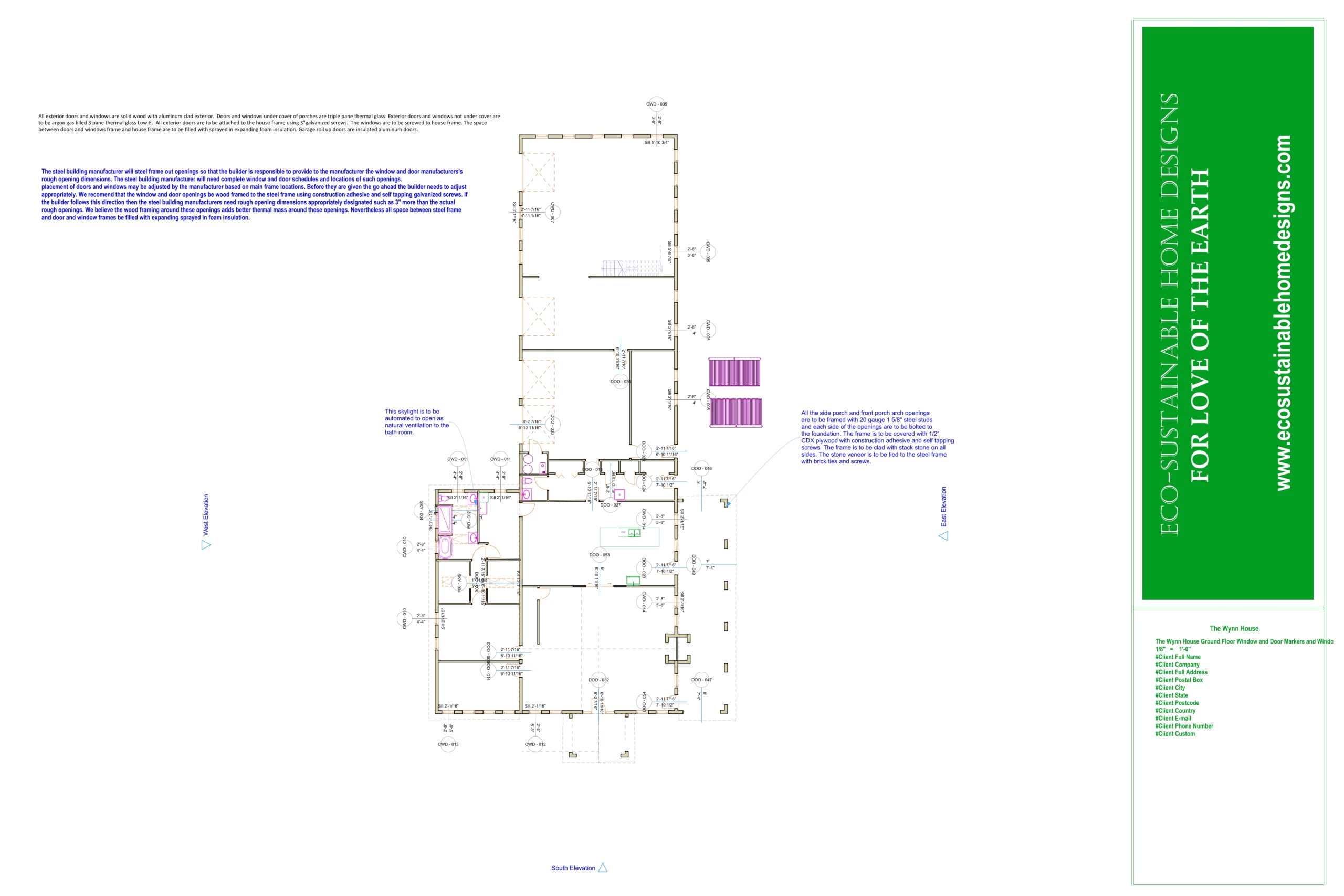
The Wynn House Ground Floor Window and Door Markers and Window and Door Notes
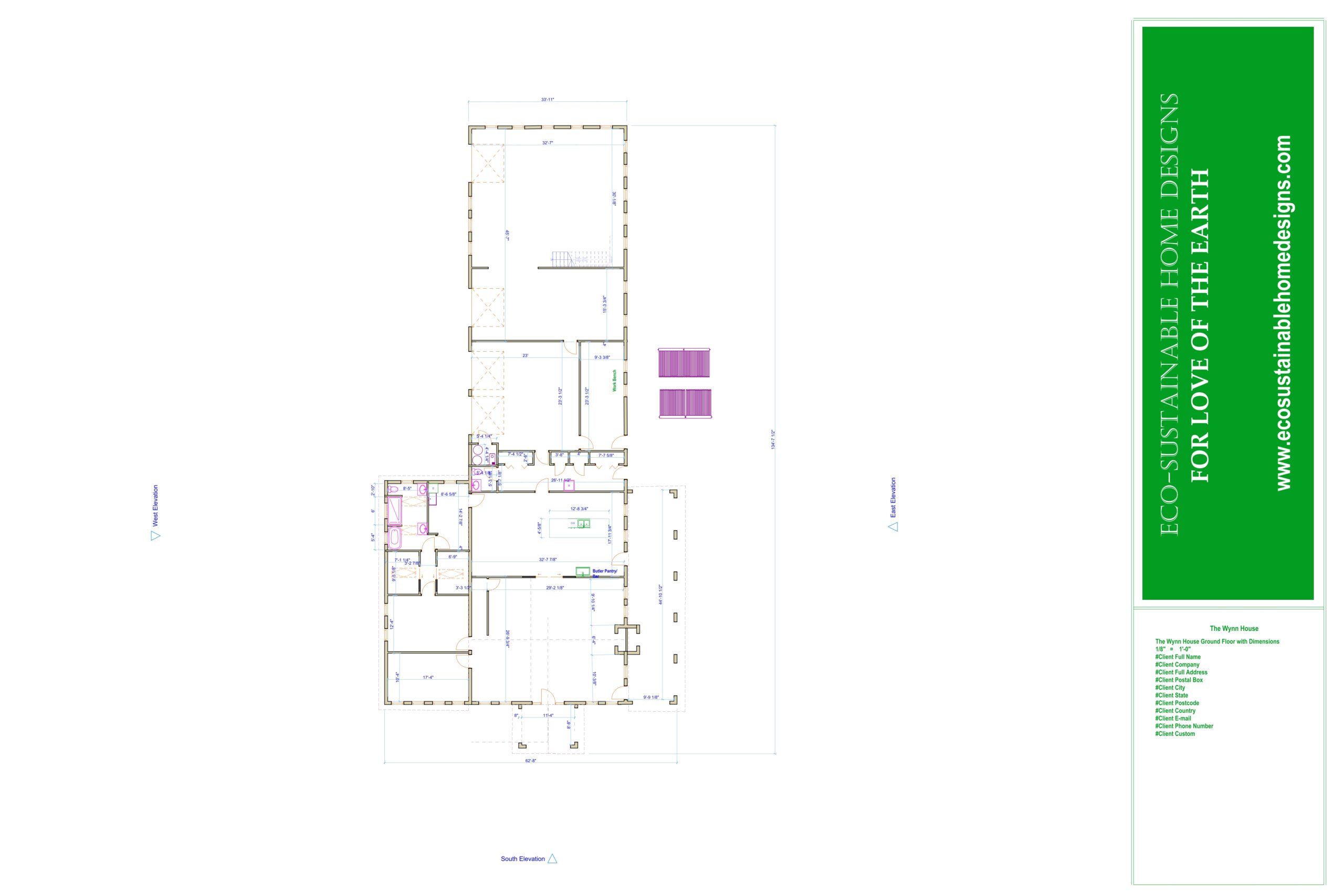
The Wynn House Ground Floor with Dimensions
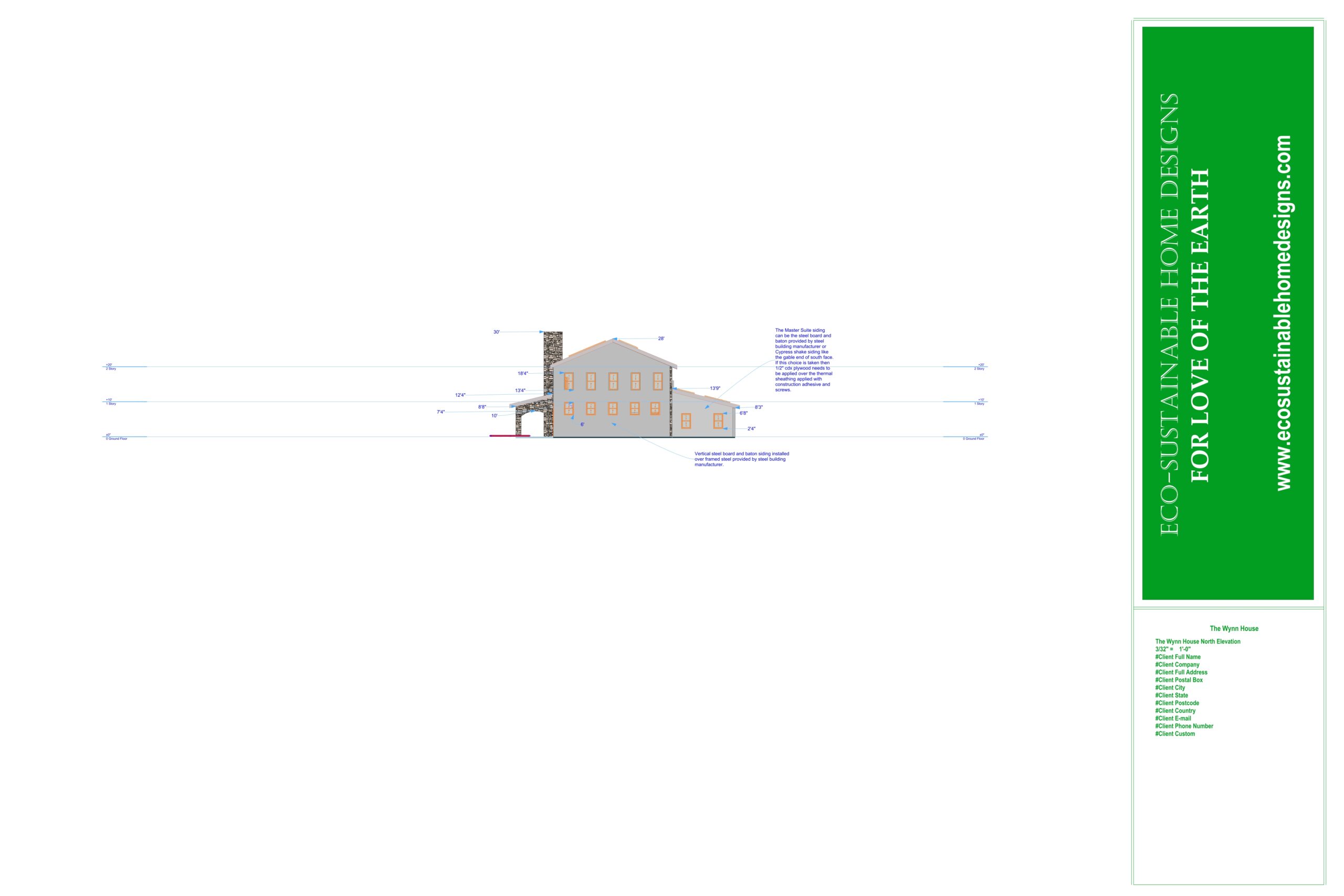
The Wynn House North Elevation
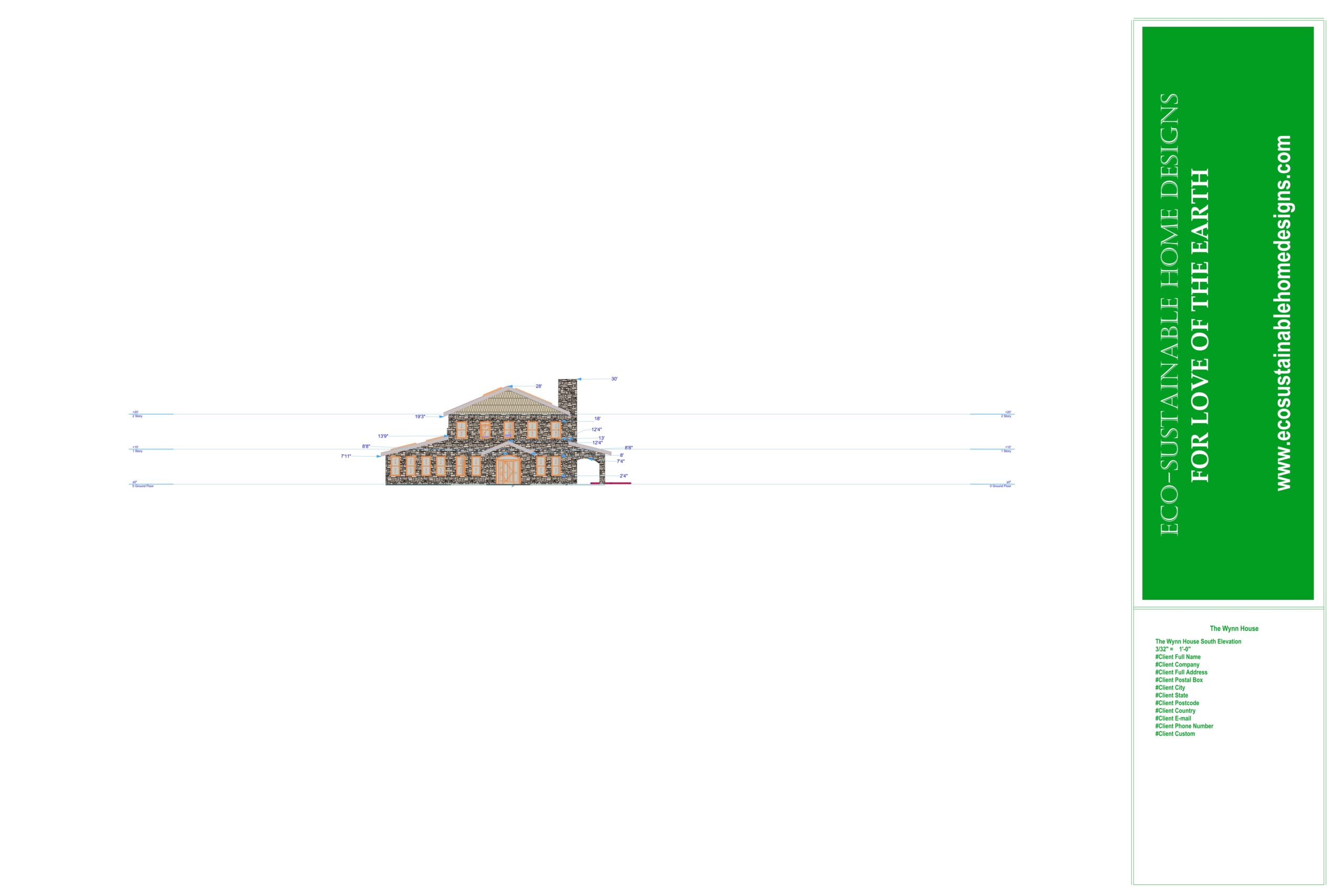
The Wynn House South Elevation
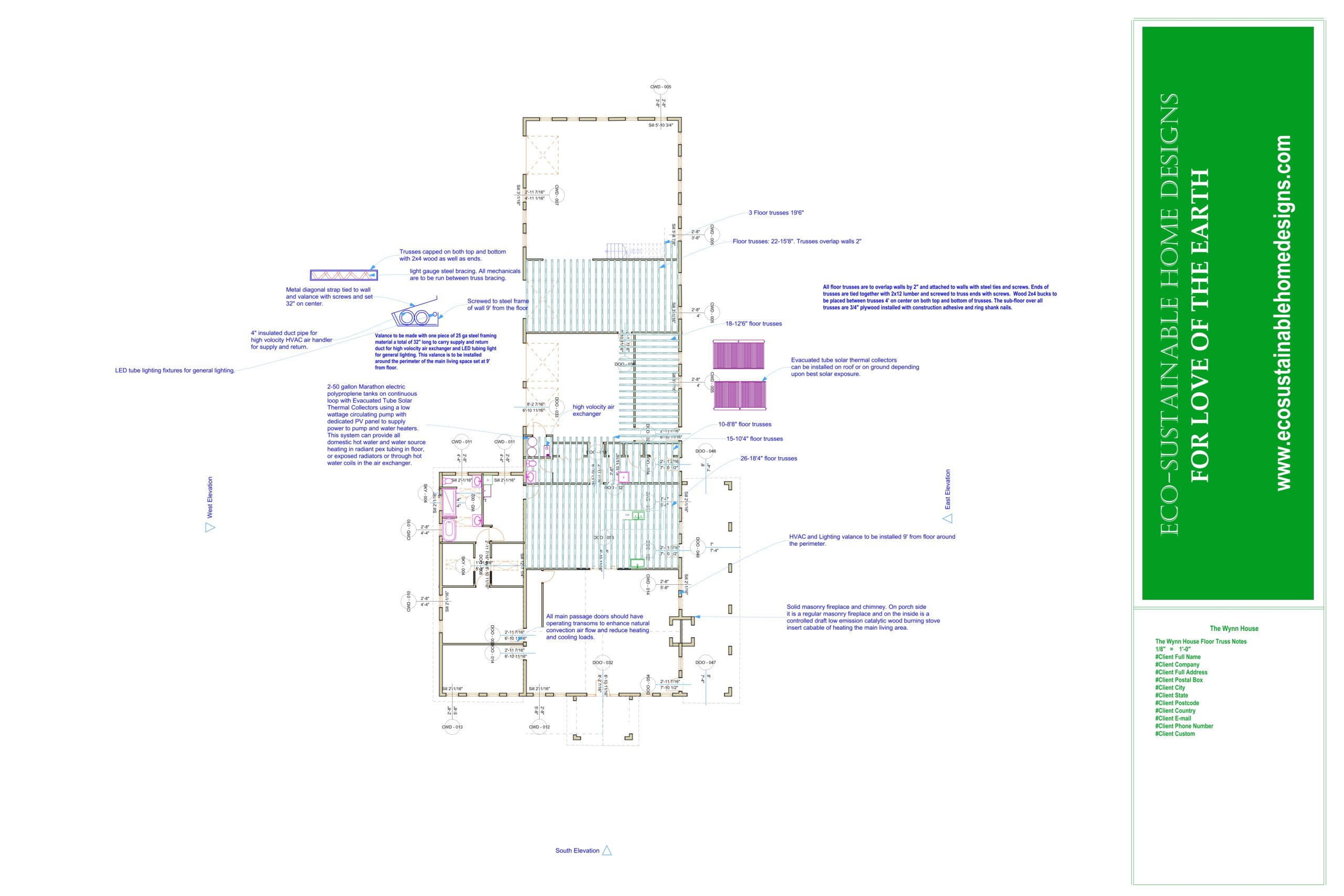
The Wynn House Trusses and HVAC Notes
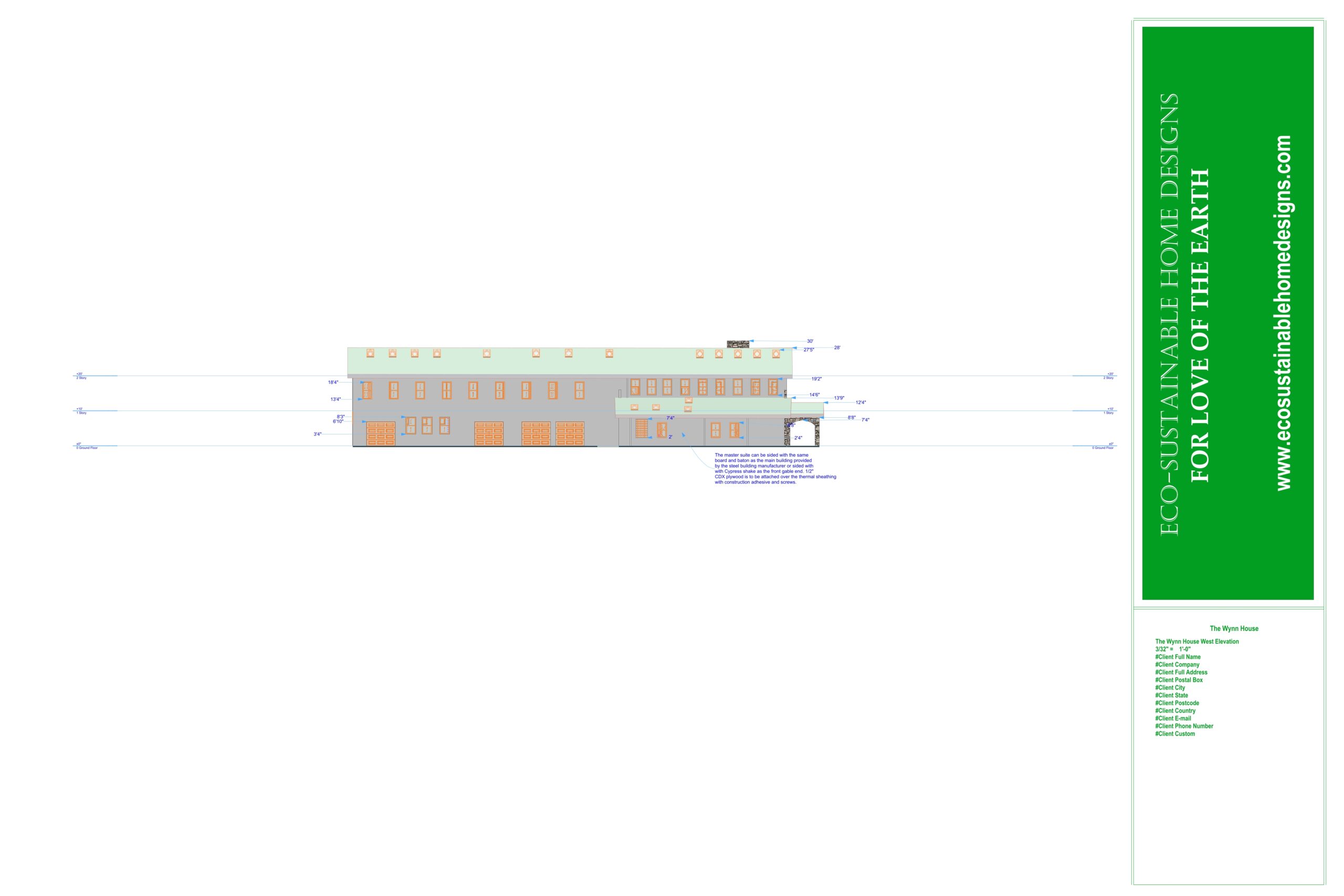
The Wynn House West Elevation
