The Osage House/Barndomenium
Single Story Steel Home with 3 Bedrooms and 2 ½ Baths
Master Suite = 629 SF
2 Bedrooms and Bath = 658 SF
Primary Living Space = 903 SF
Total Conditioned Space: 2365 SF
Side Porch = 600 SF
Front Porch = 193 SF
3 Car Garage with Storage = 853 SF
Workshop with Storage = 726 SF
Total Under Roof = 4737 SF
Total Footprint: 118’4” x 54’
Construction Plans: $ 2226.00
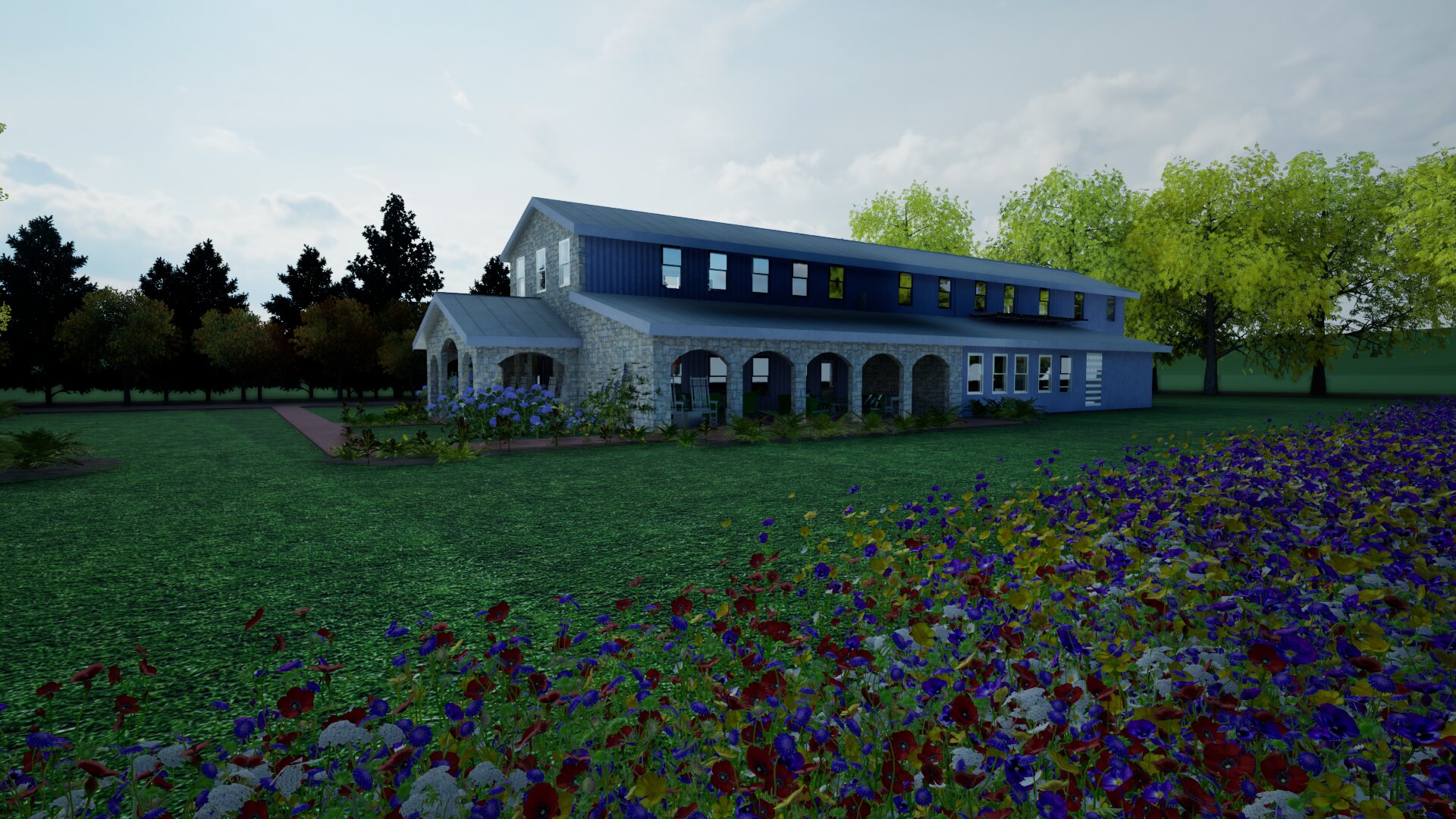
The Osage House North East View

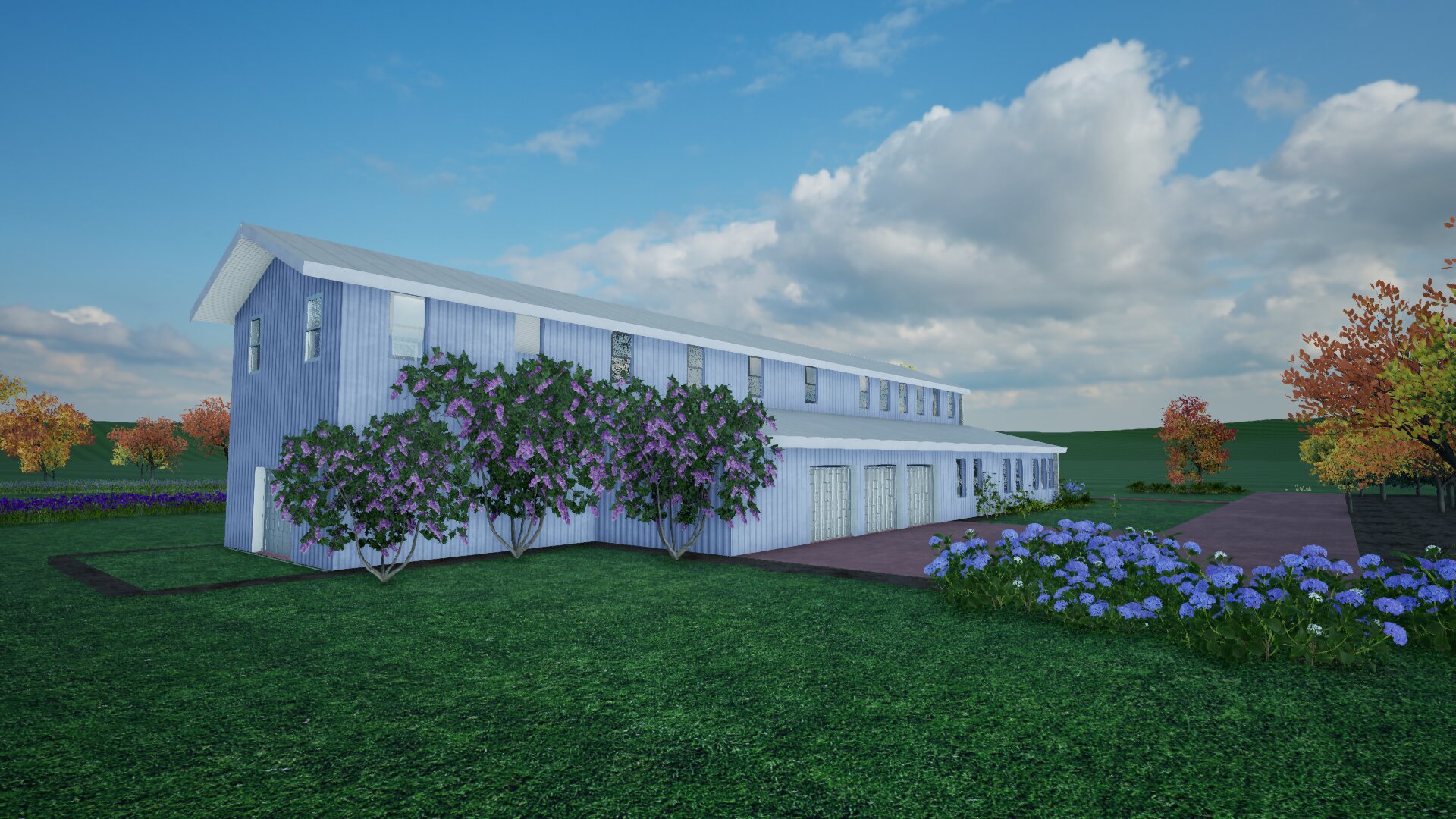
The Osage House rear Aspect

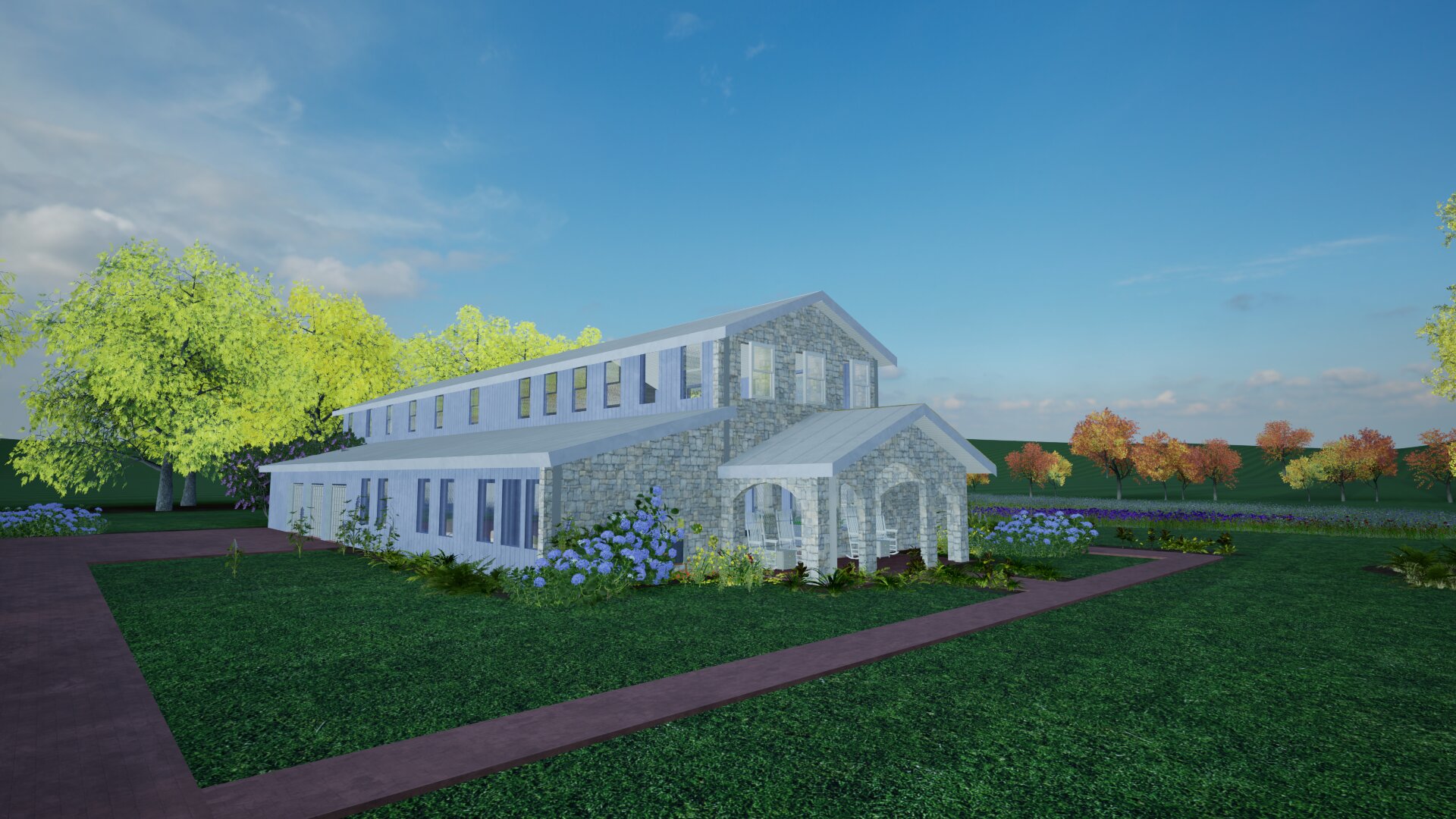
The Osage House North West View

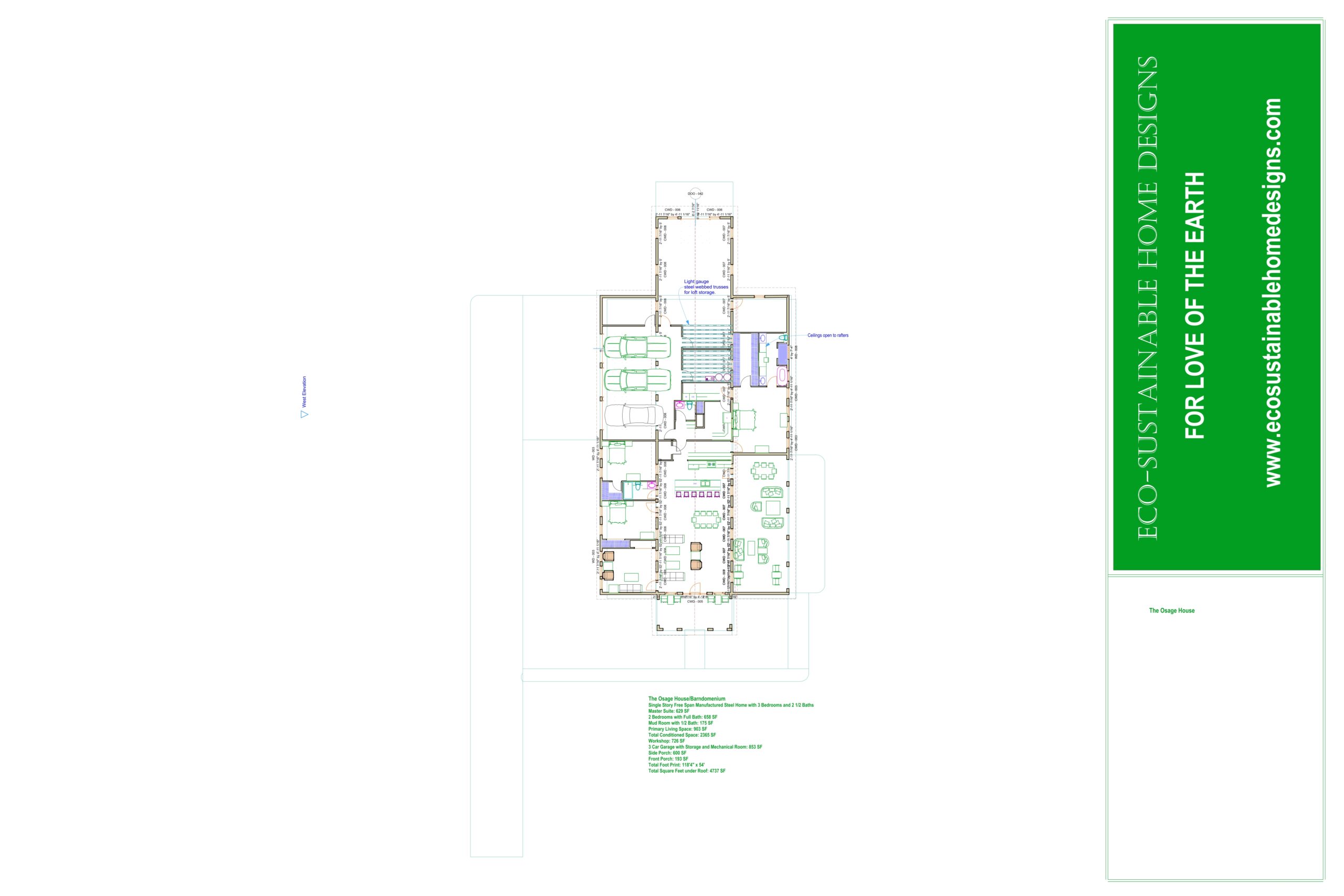
The Osage House Furnished with Title

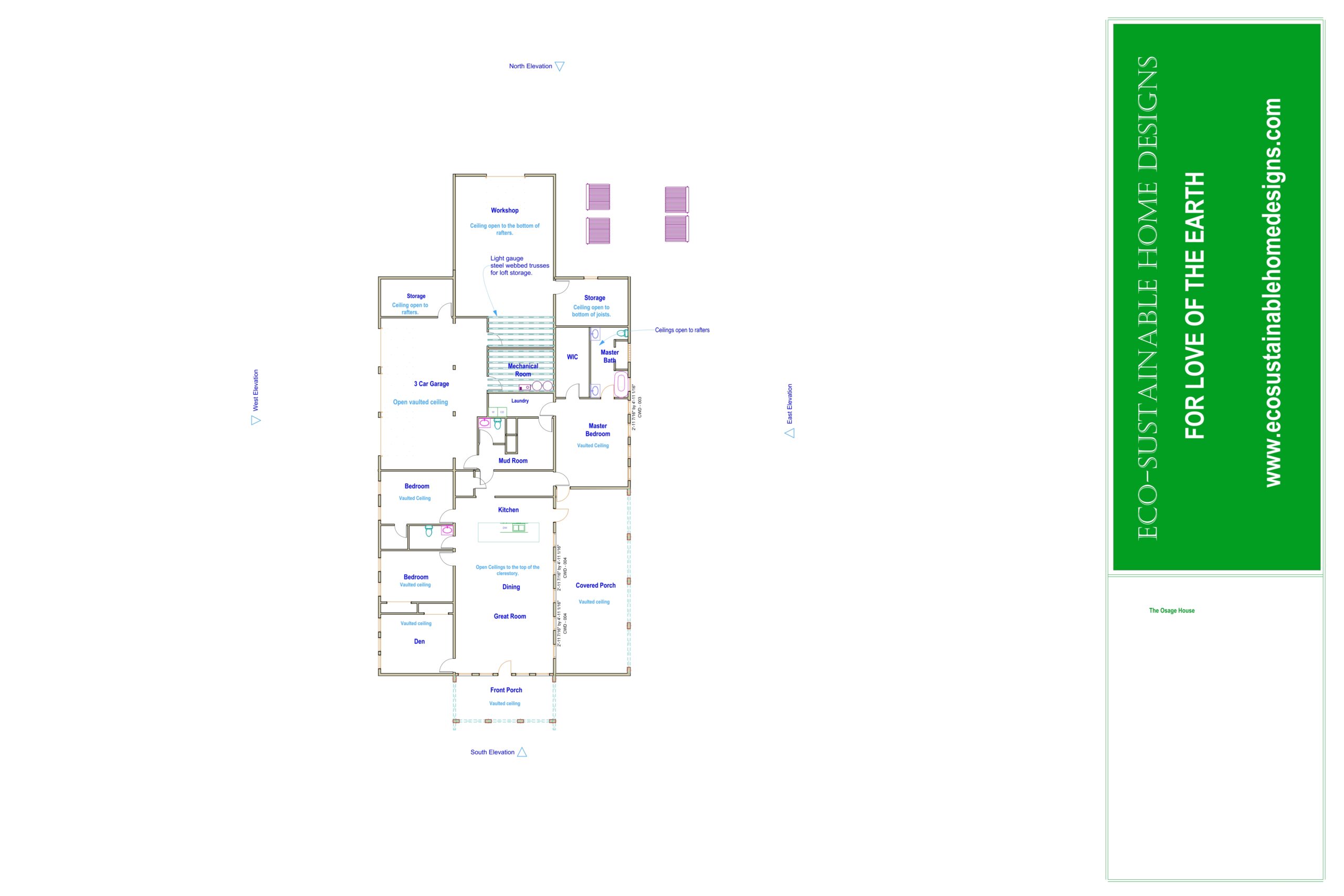
The Osage House with room labels and ceiling heights

Construction Plans
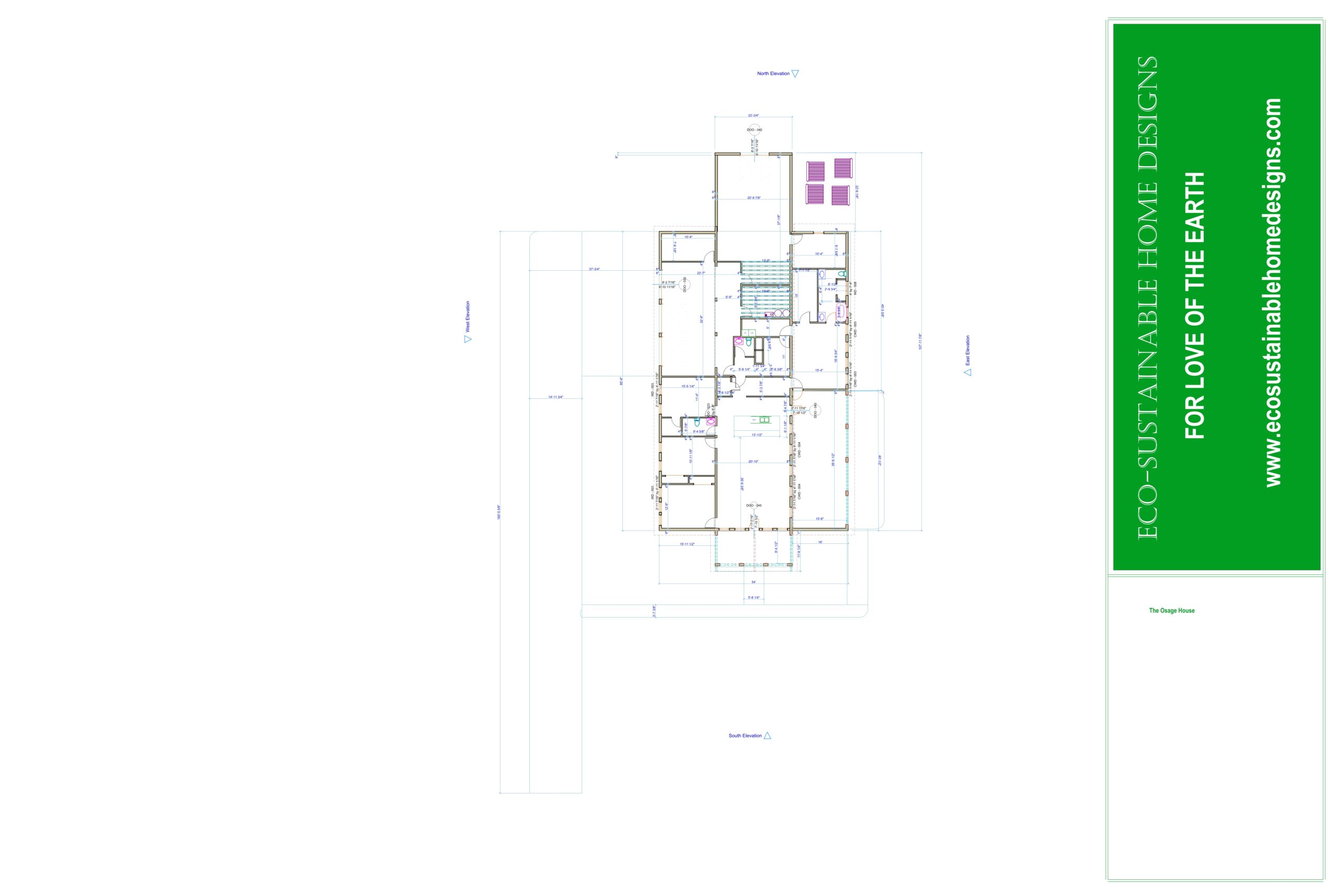
The Osage House Dimensions
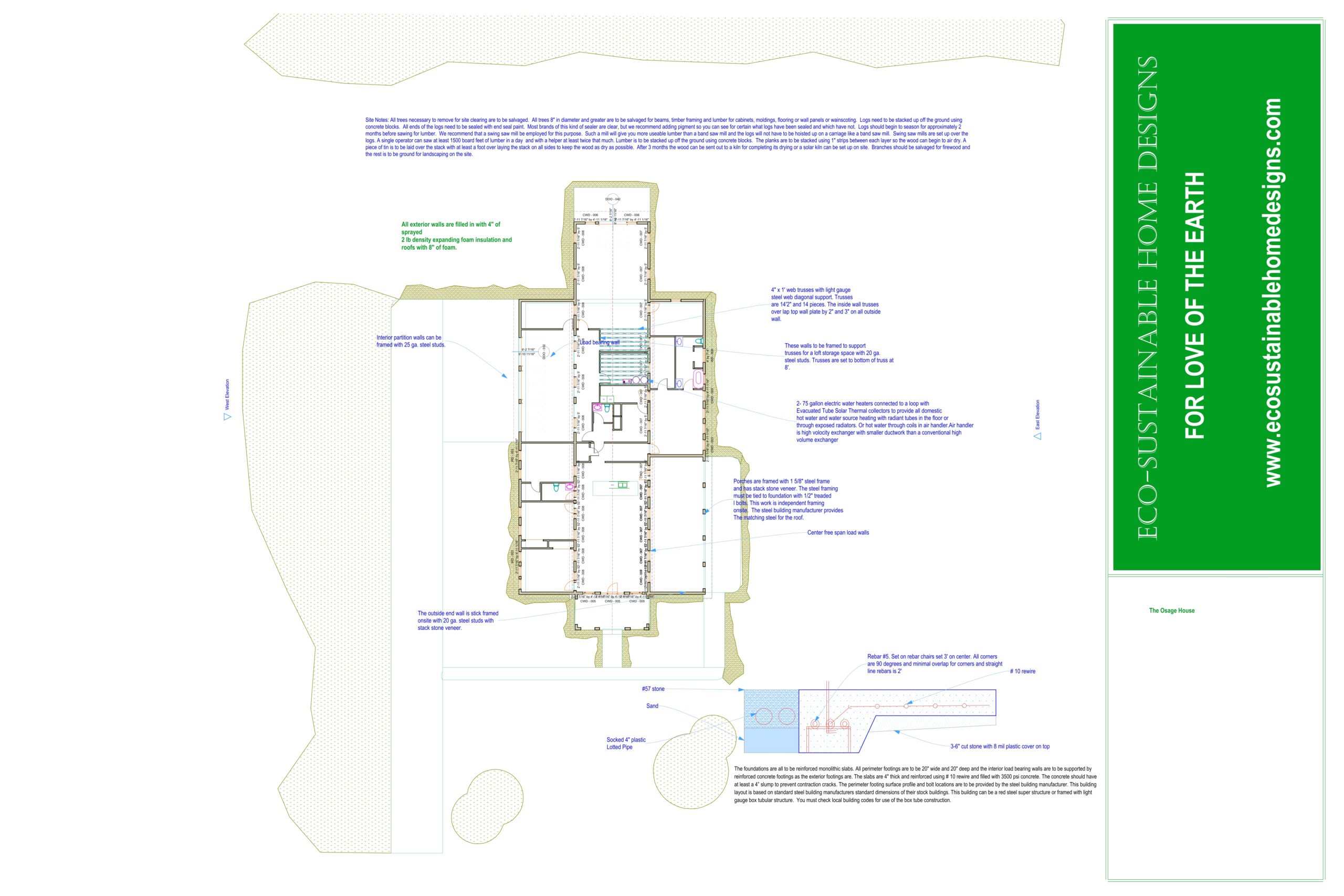
The Osage House Foundation, Framing, Insulation and Site Notes
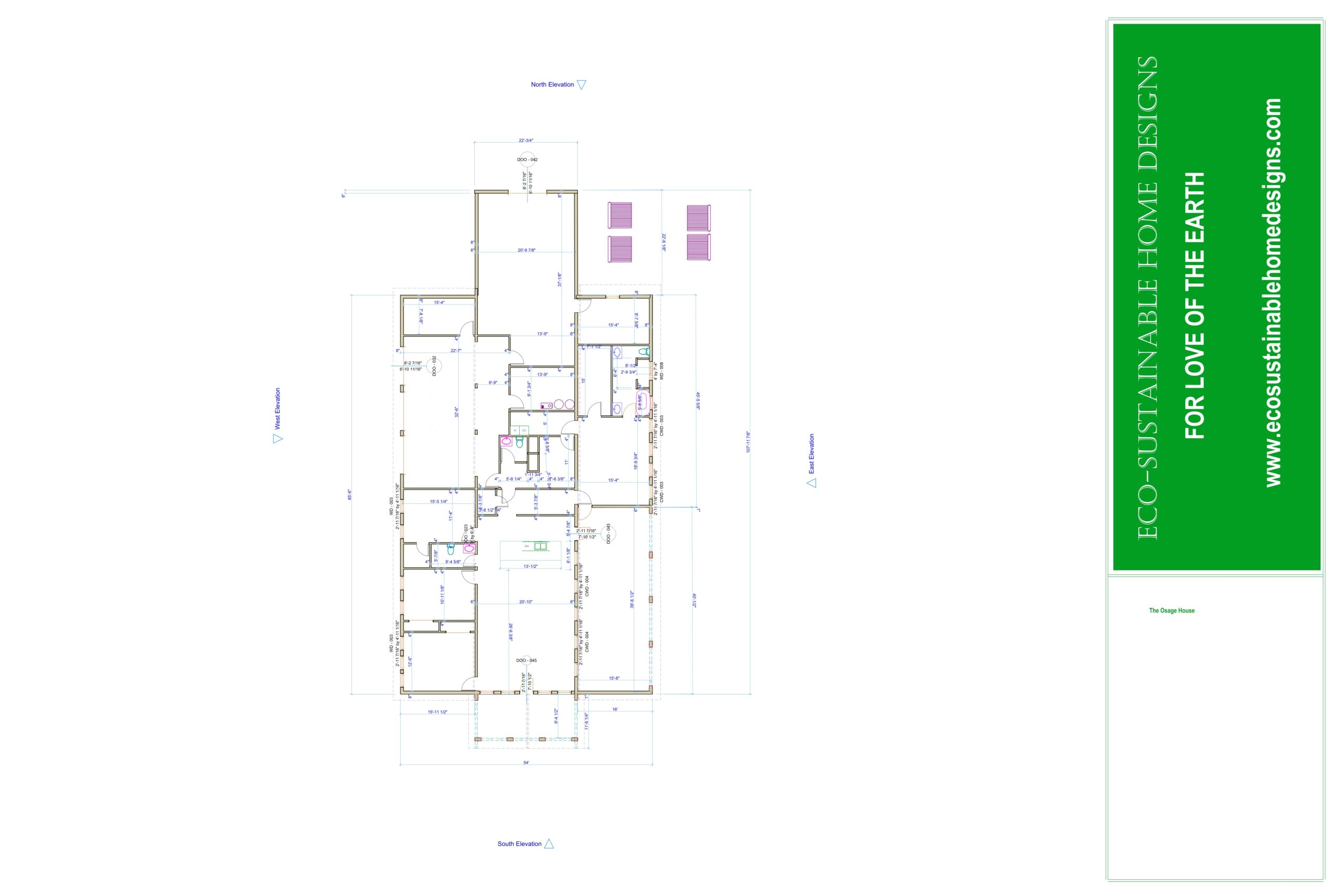
The Osage House Outside Dimensions 61424
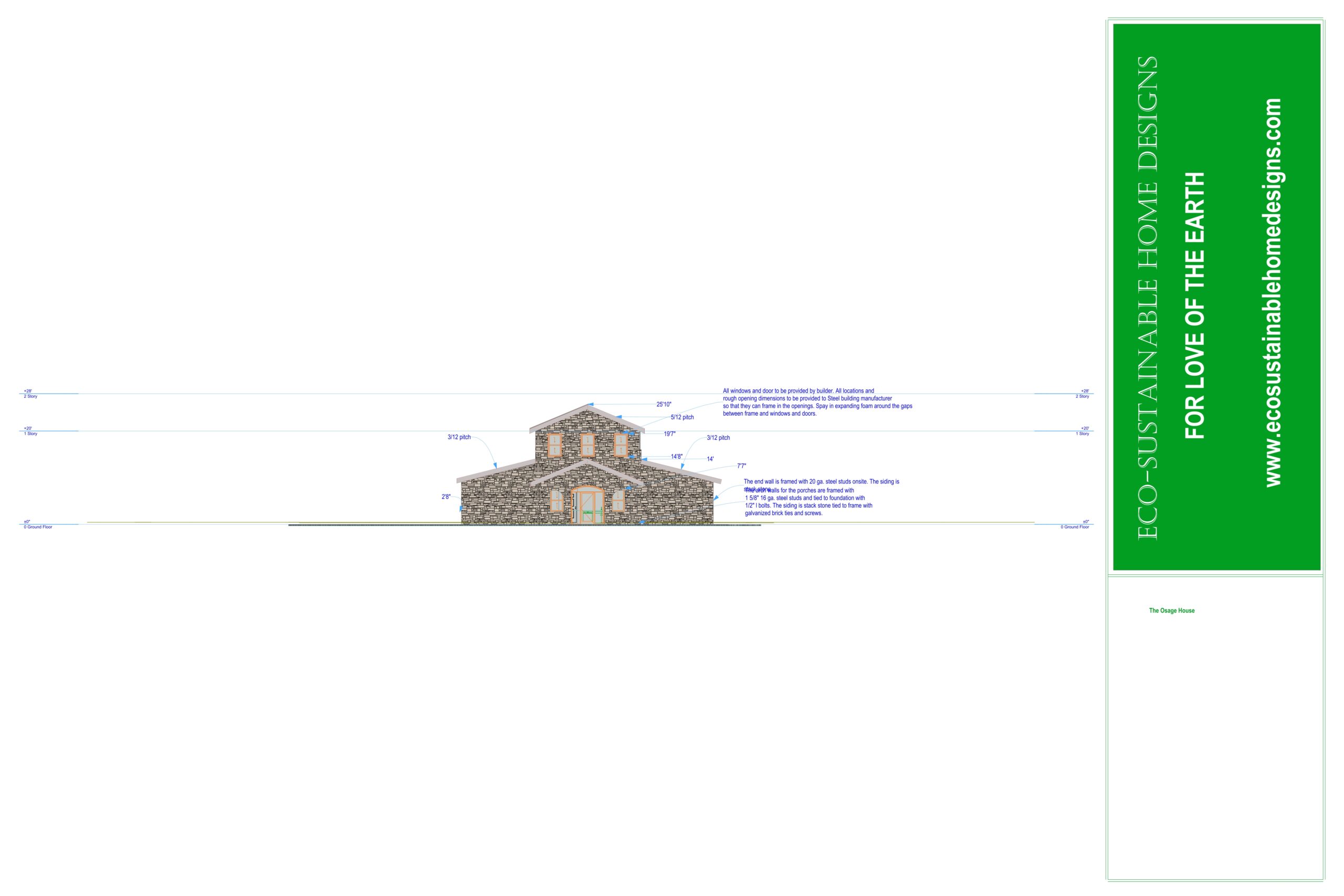
The Osage House South Elevation
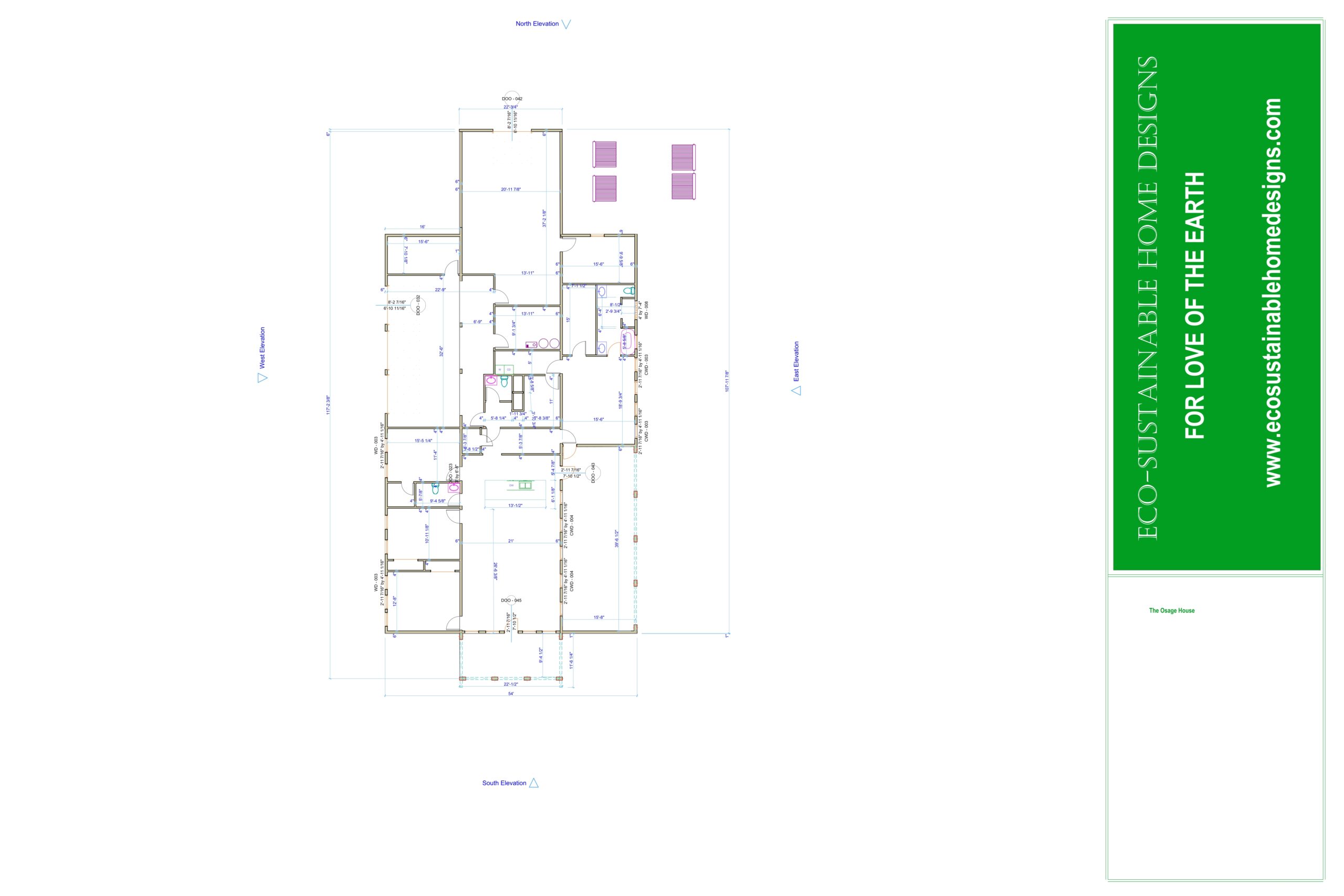
The Osage House with door and window markers and dimensions
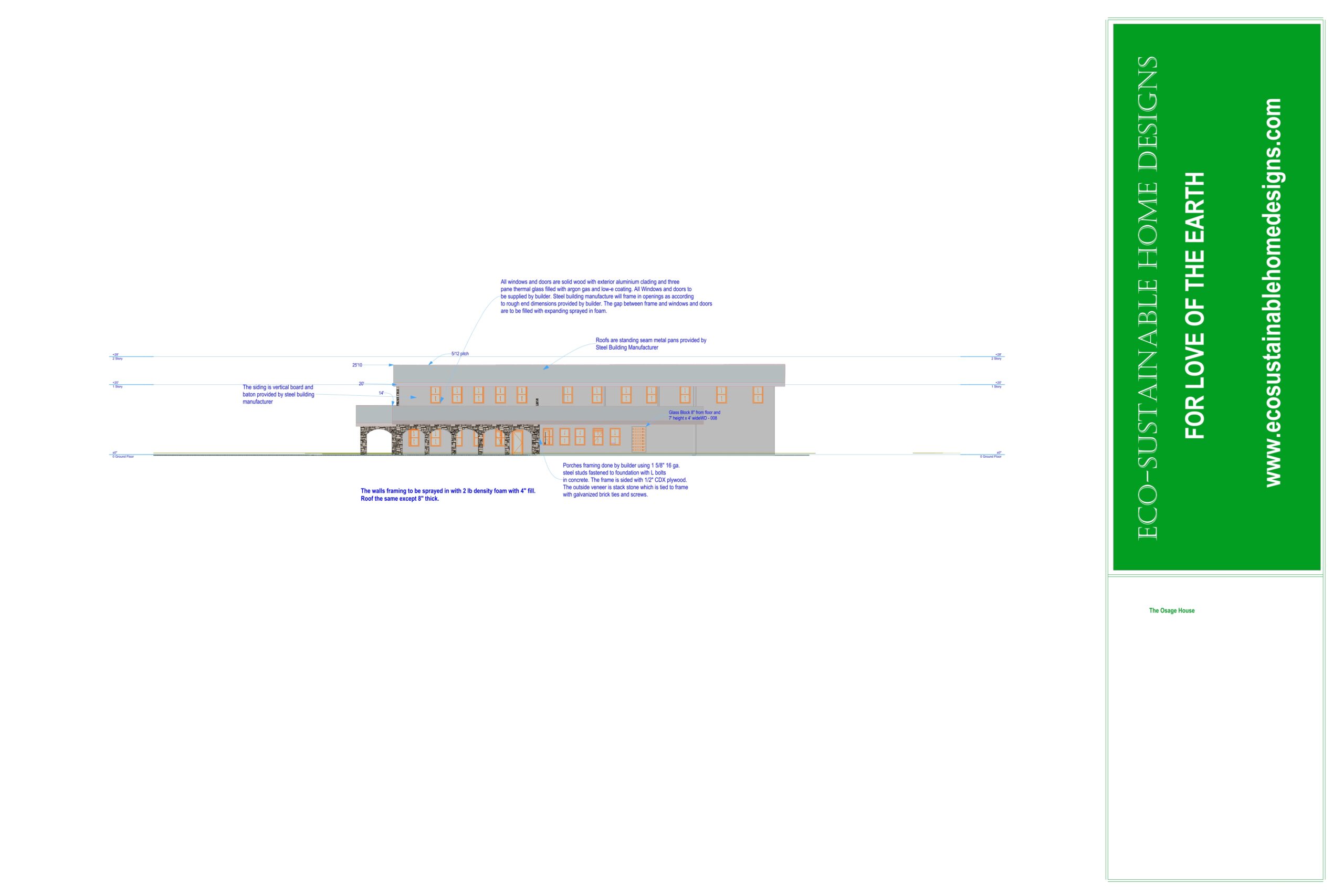
The Osage House.pdf East Elevation
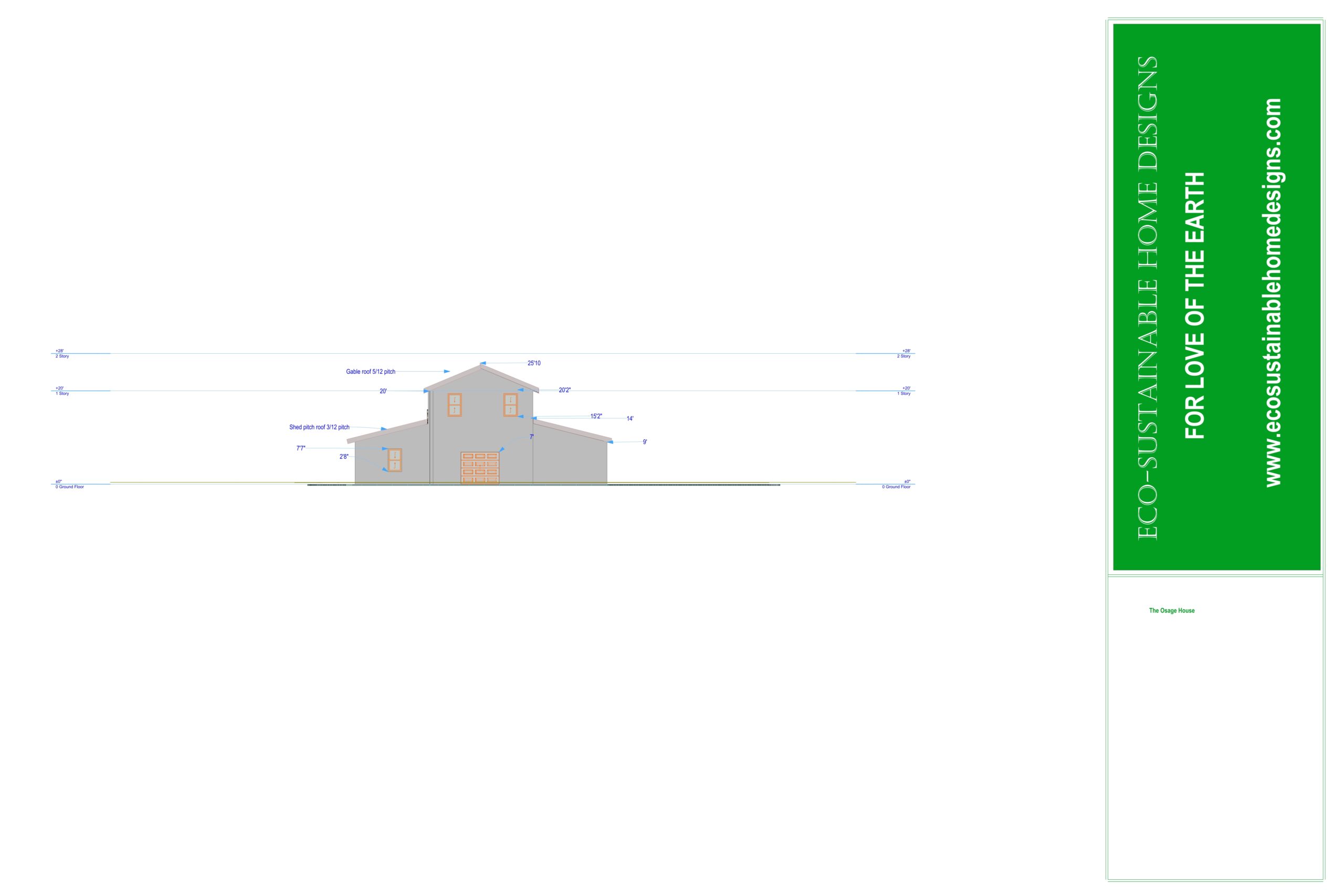
The Osage House.pdf North Elevation
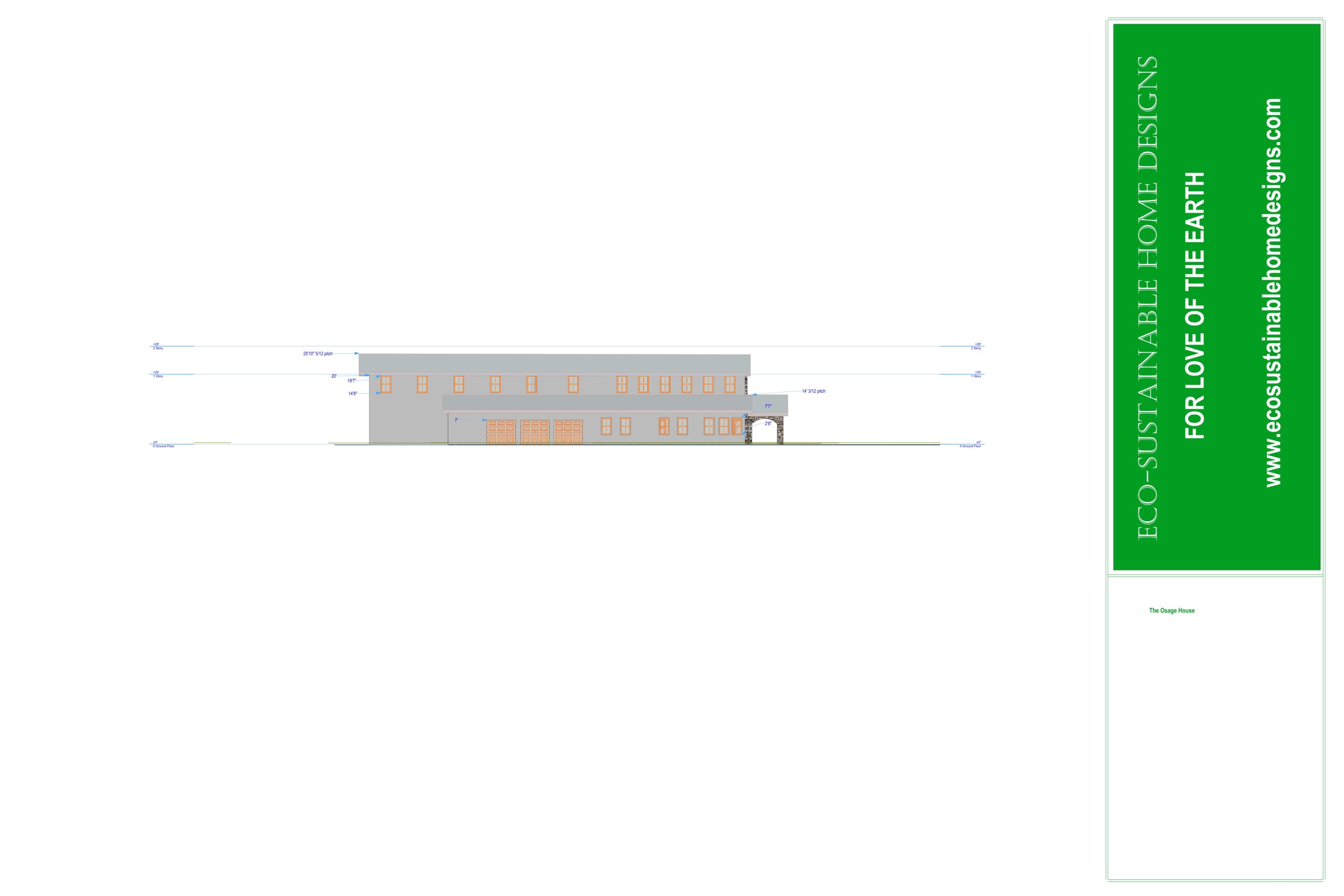
The Osage House.pdf West Elevation
