The Richmond House Plan: 3 Bedrooms and 2.5 Baths
Total Conditioned Space: 2458 SF
Covered Front Porch: 132 SF
Screened Porch: 418 SF
2 Car Garage with Storage/Workspace: 650 SF
Total Footprint: 115’11” x 53’8”
Building Plans: $2876.00

Furnished with Title

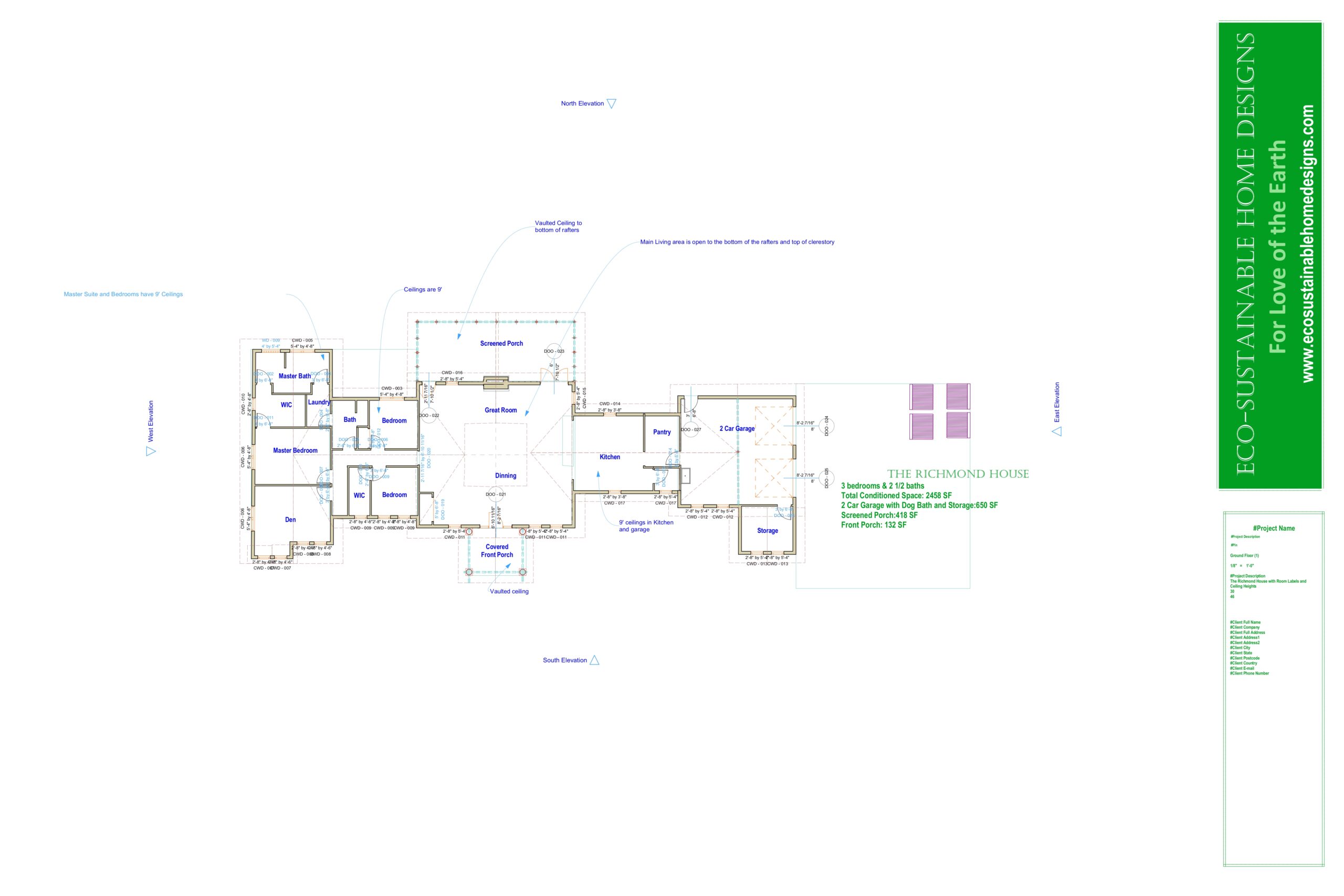
Room Labels And Ceiling

Construction Plans
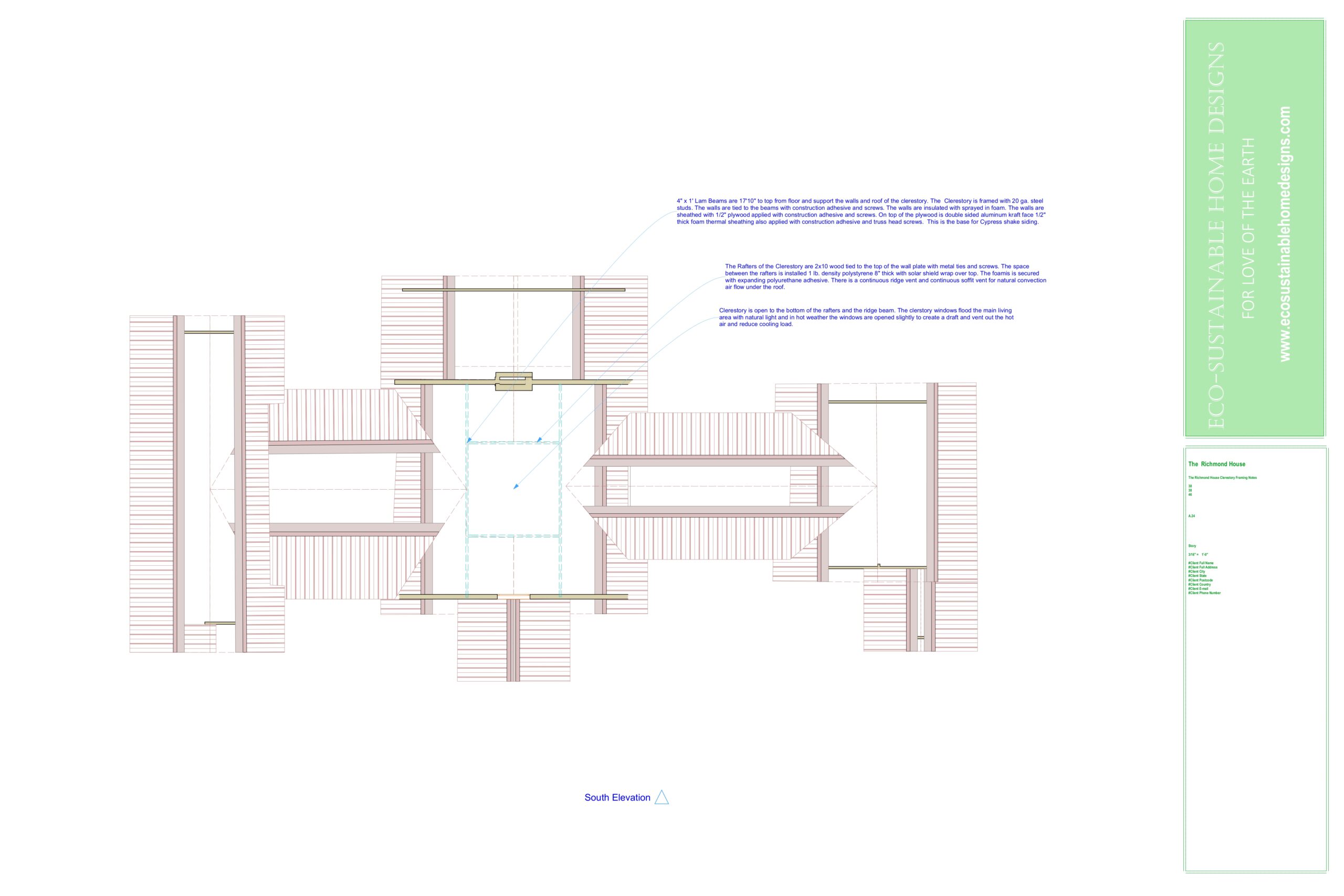
Clerestory Notes
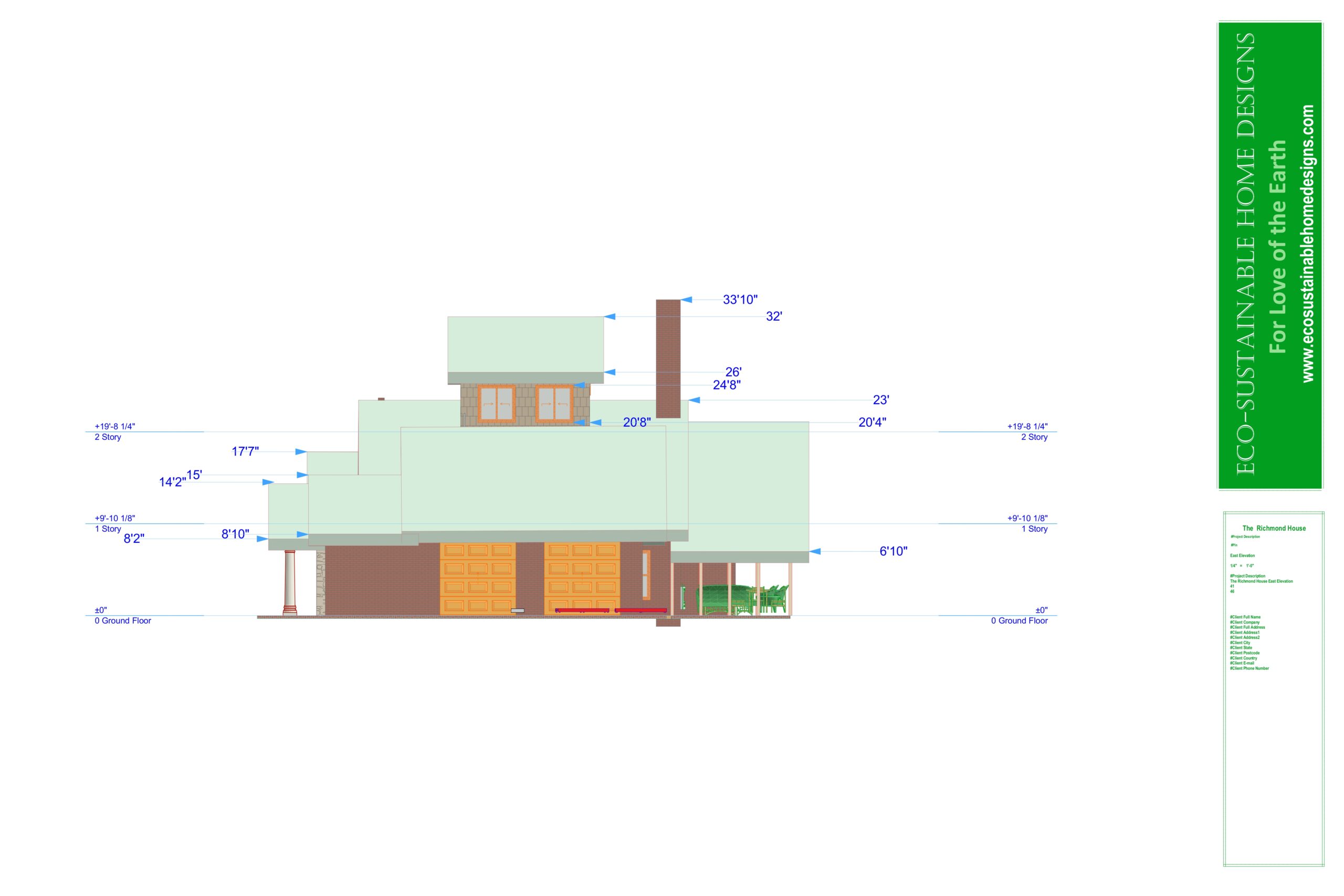
East Elevation
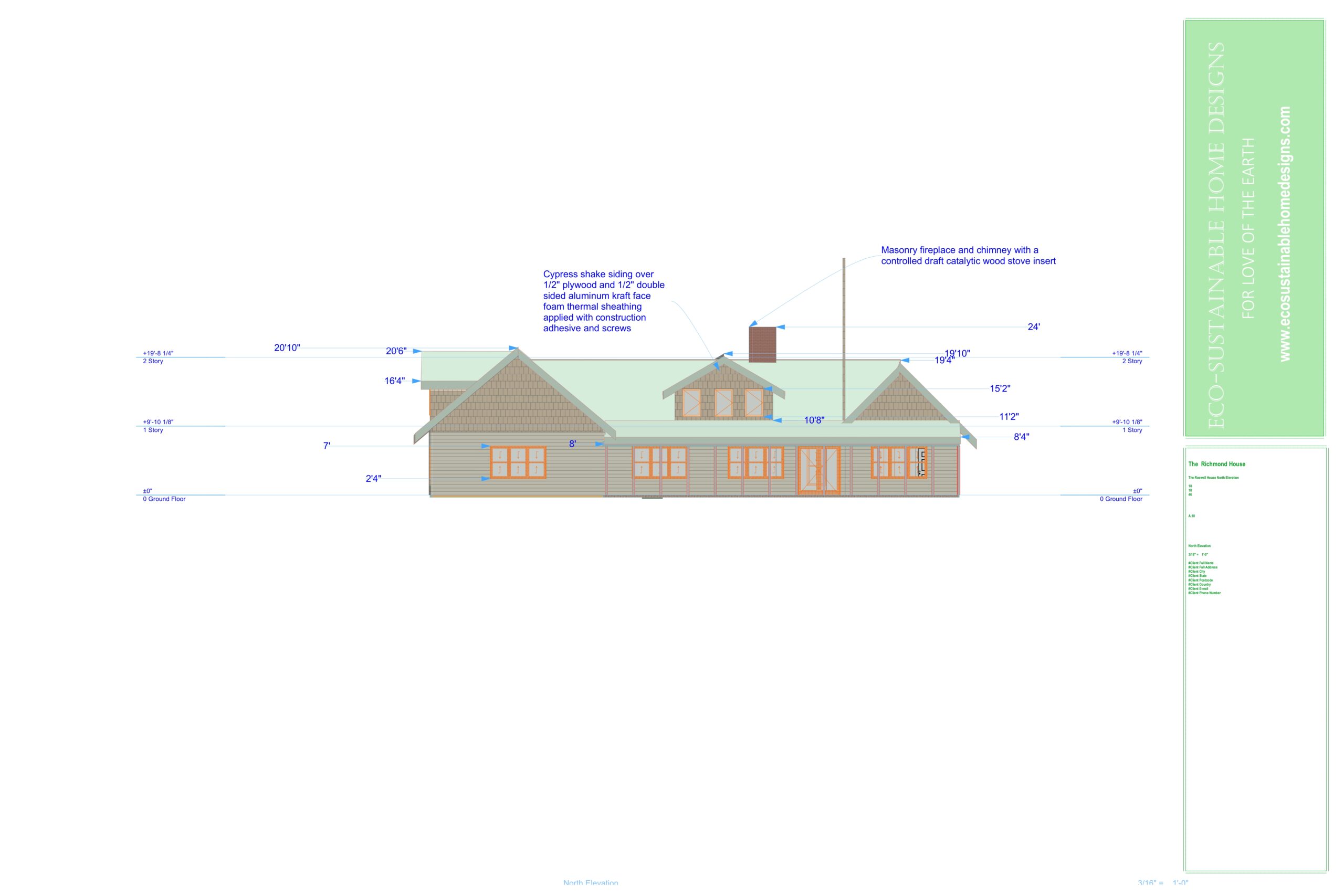
North Elevation
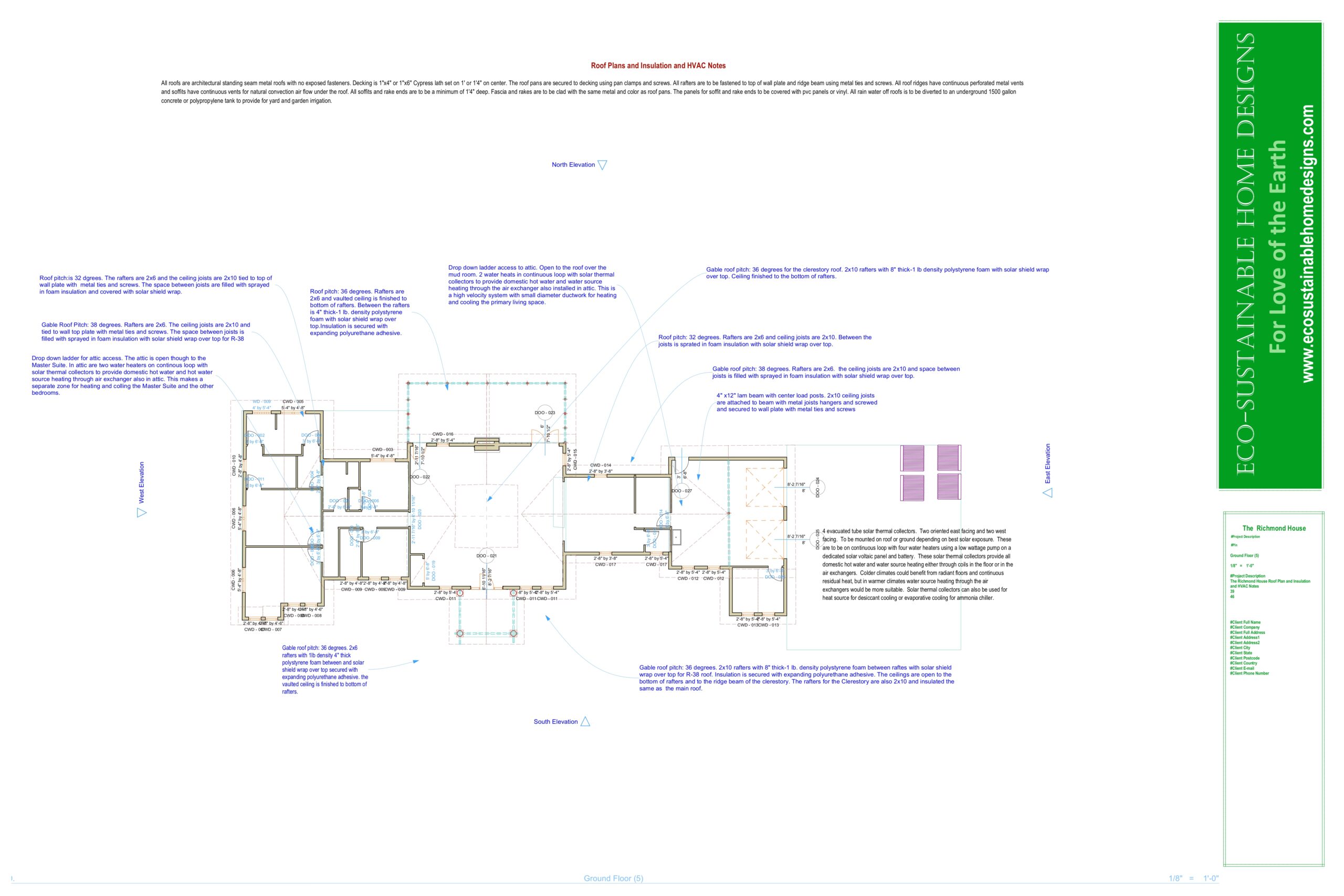
Roof Plan, Insulation And HVAC
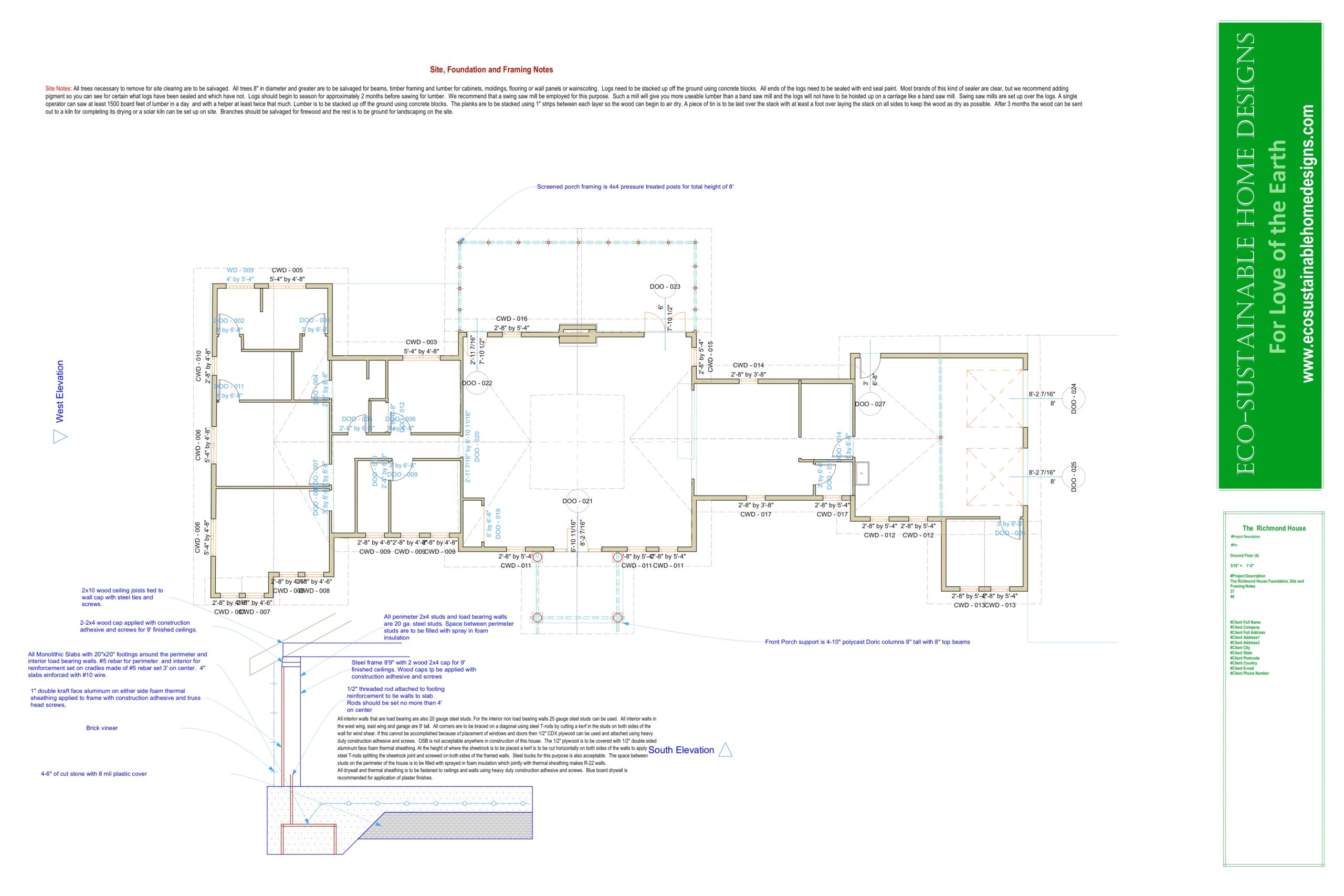
Foundation And Framing

South Elevation
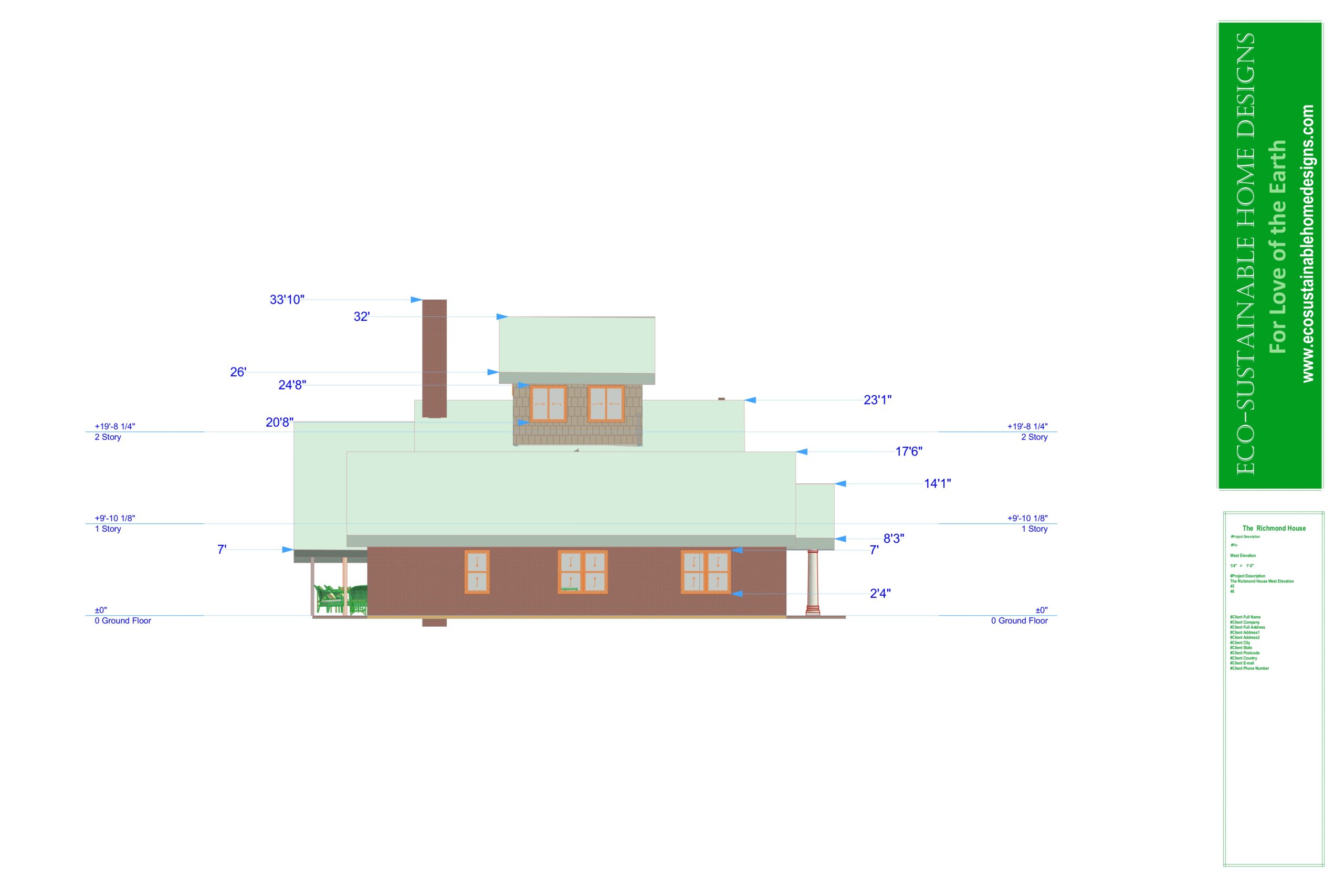
West Elevation
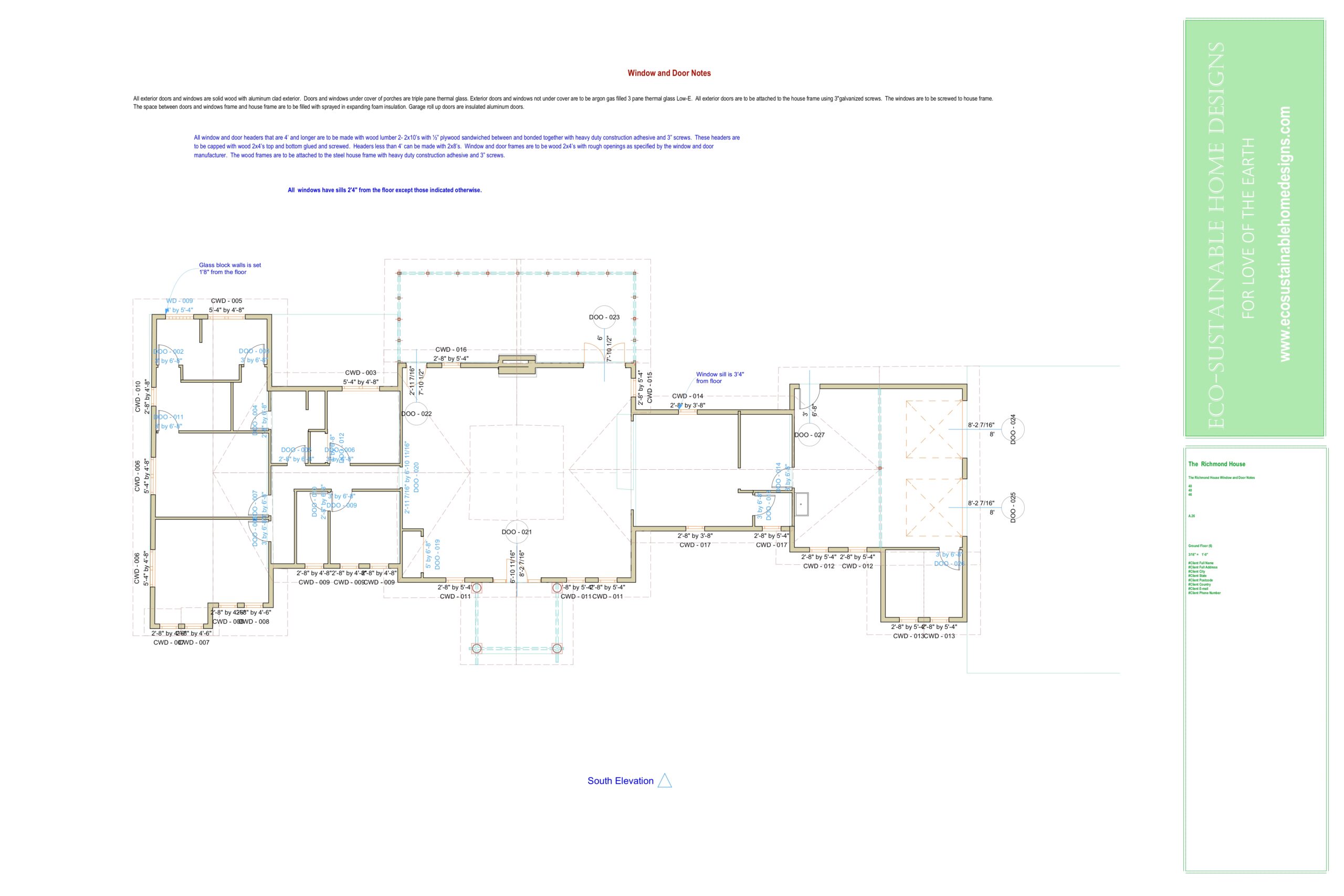
Window And Door Notes
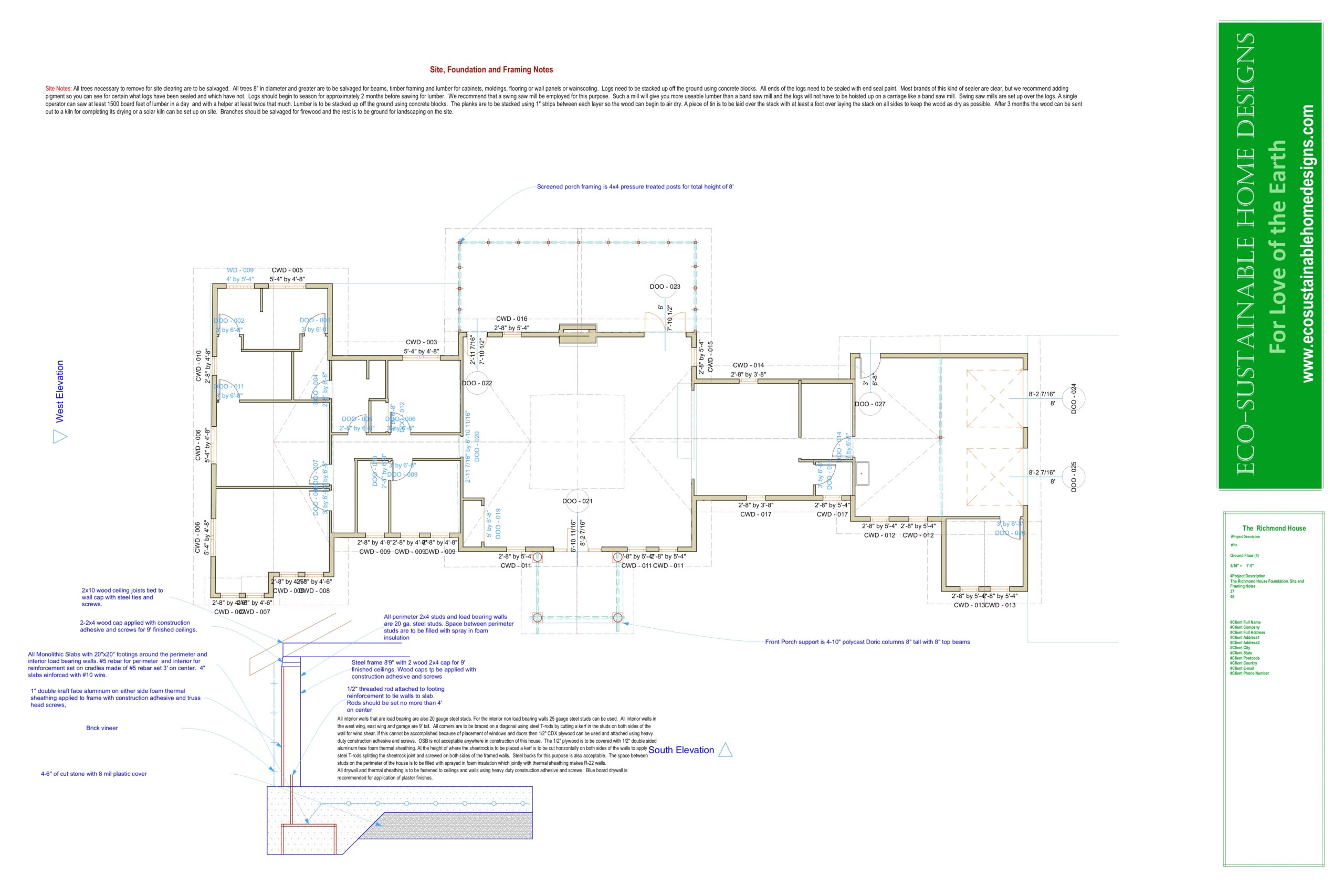
Dimensions And Window And Door Markers
