The Wachovia House
3 Bedroom and 3 Baths
3 Car Garage: 901 SF
Primary Living Space: 2408 SF
Total Conditioned Space: 2408 SF
Workshop: 787 SF
Front Porch: 298 SF
Side Porch: 468 SF
Total Space Under Roof:4862 SF
Total Footprint: 60’3″ x 118′ 10“
Construction Plans: $2139.00
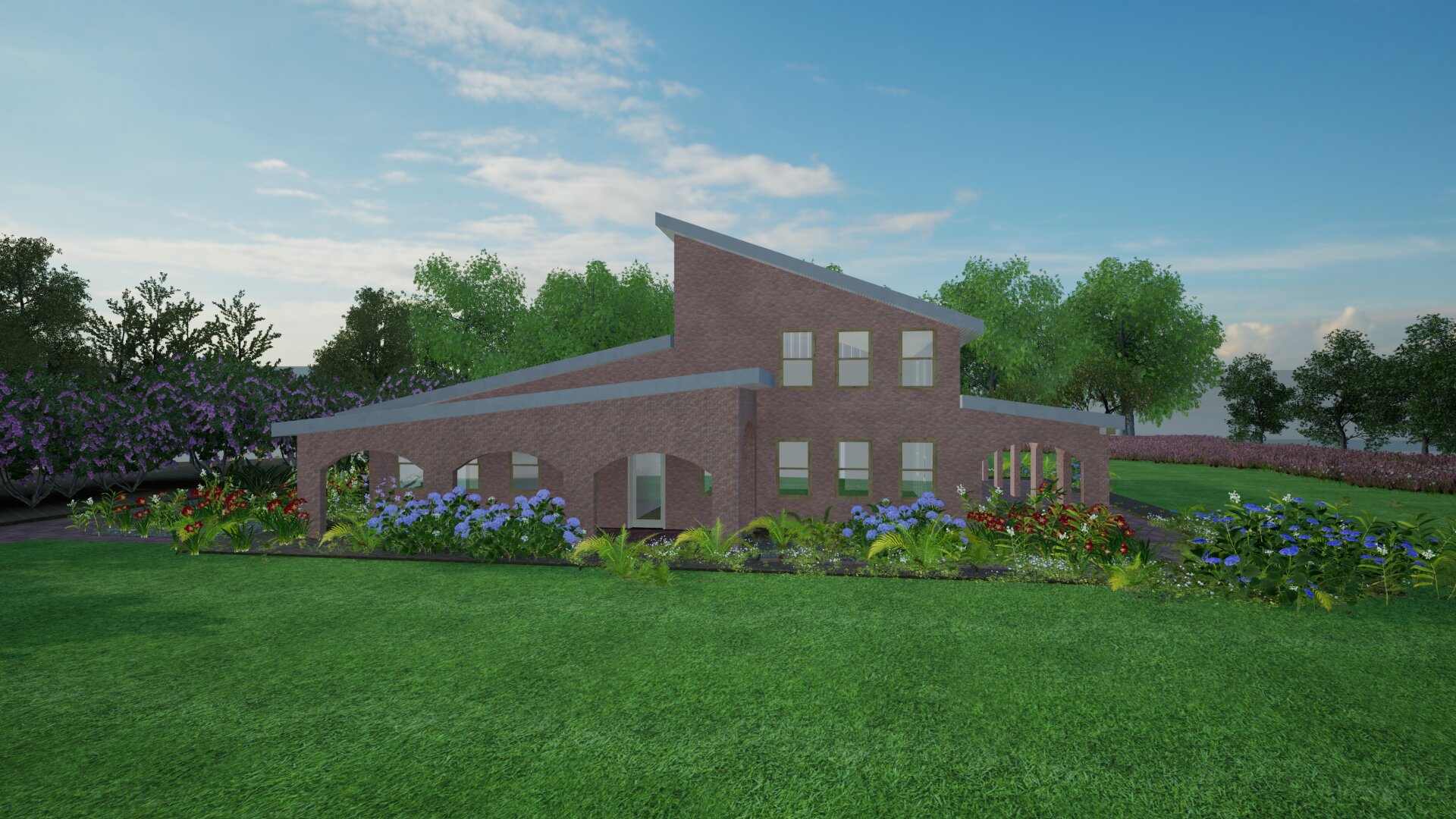
The Wachovia House Front Rendering

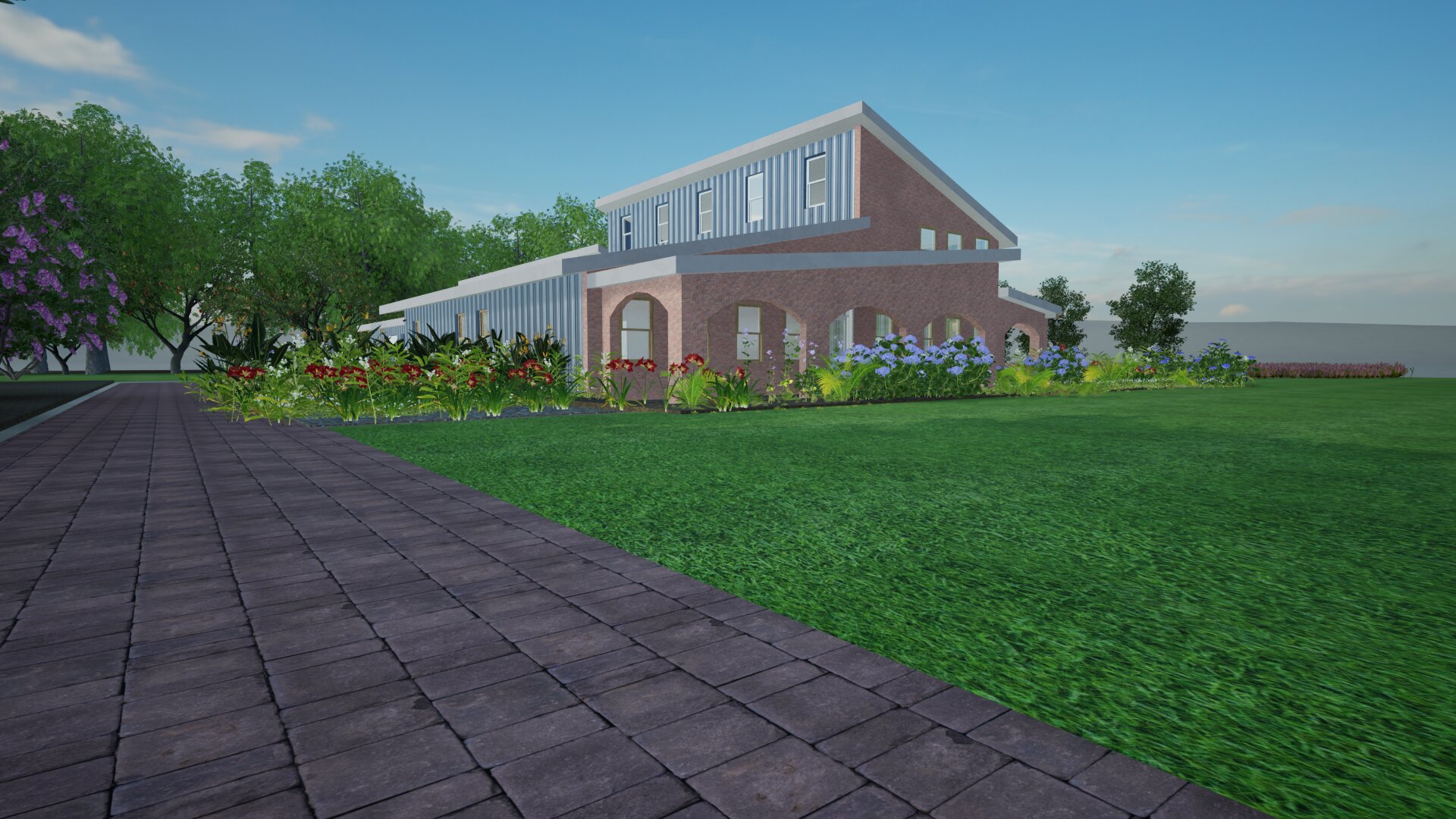
The Wachovia House Front Rendering

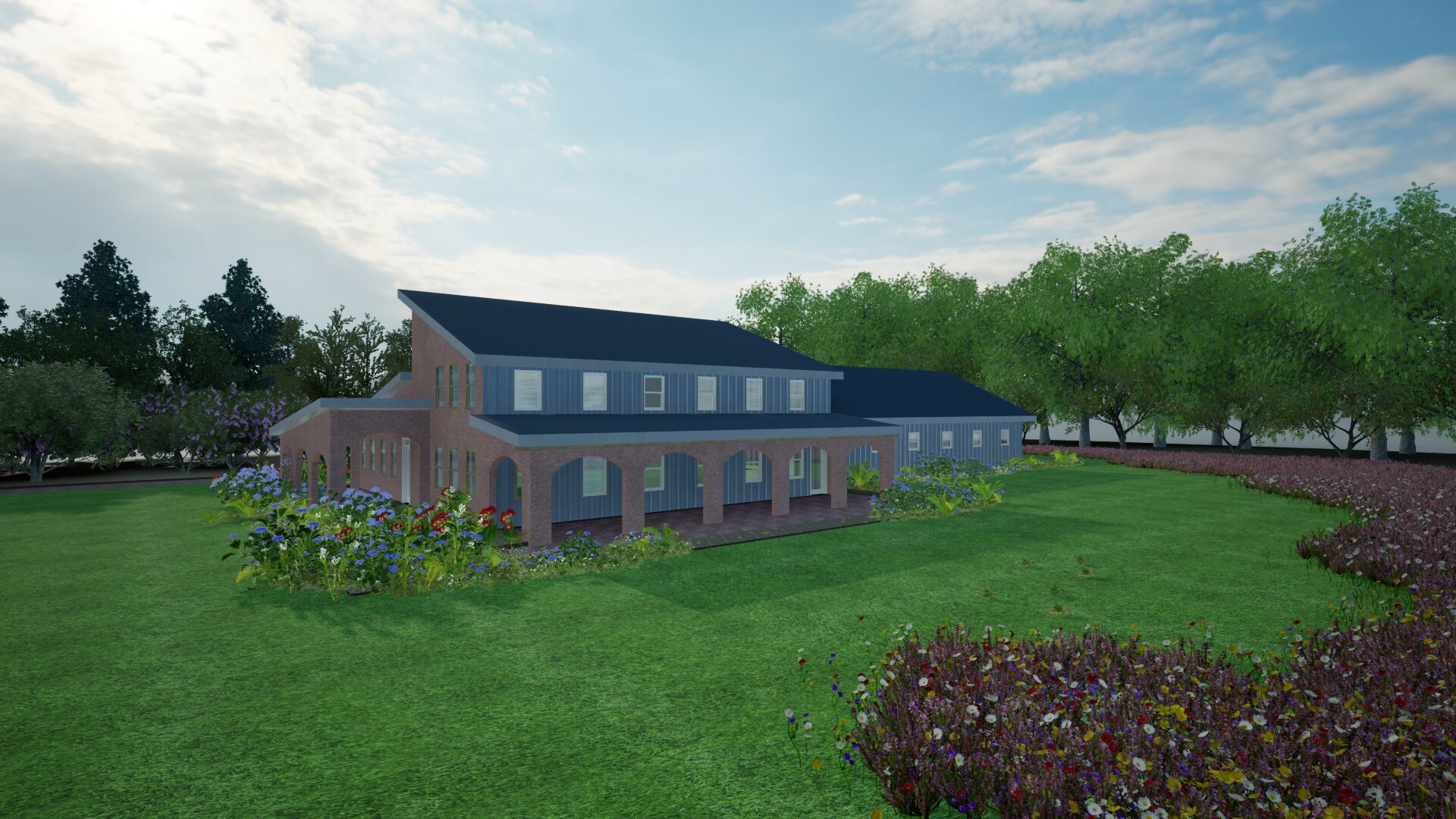
The Wachovia House Rear Rendering

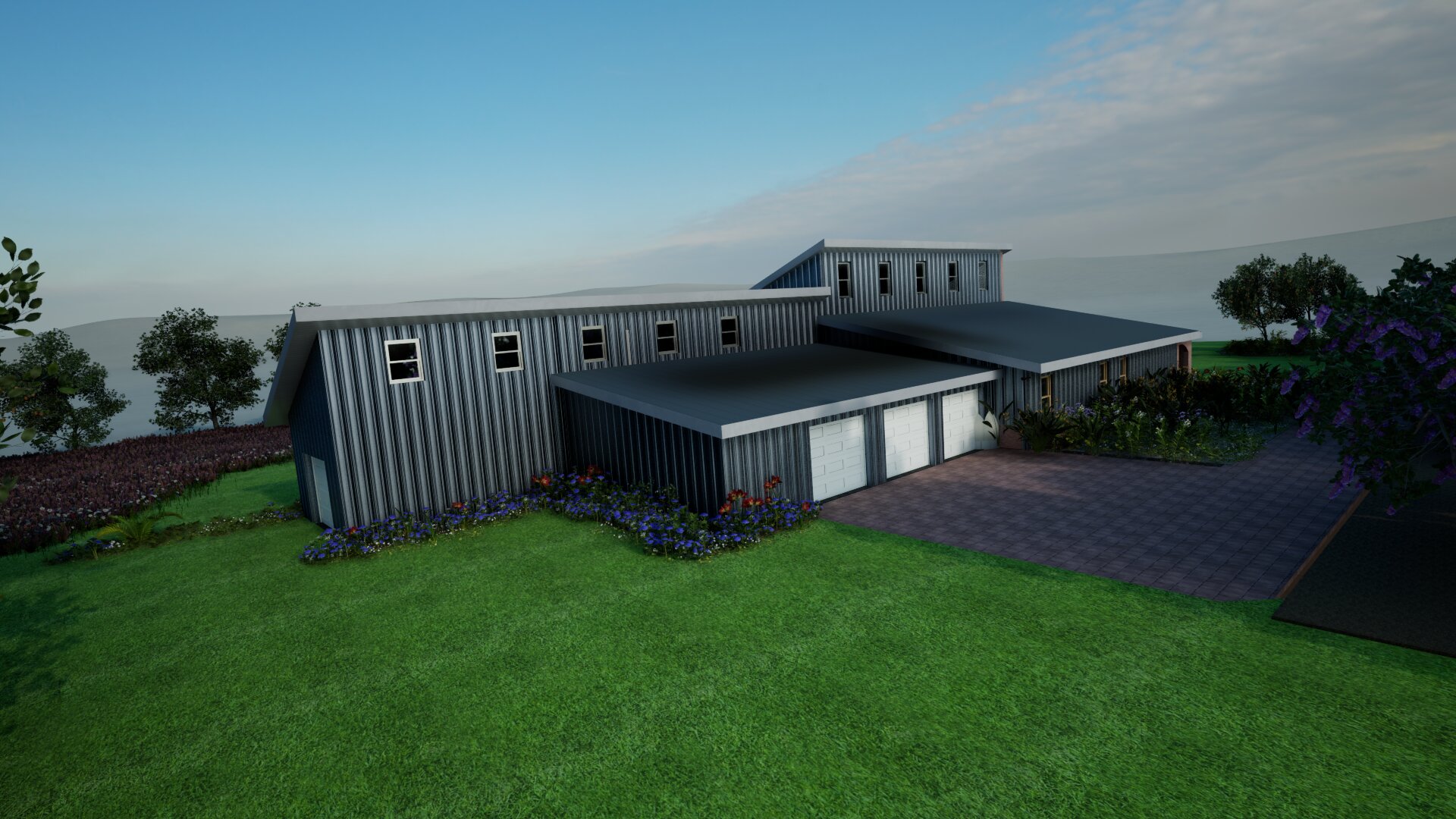
The Wachovia House Rear Rendering

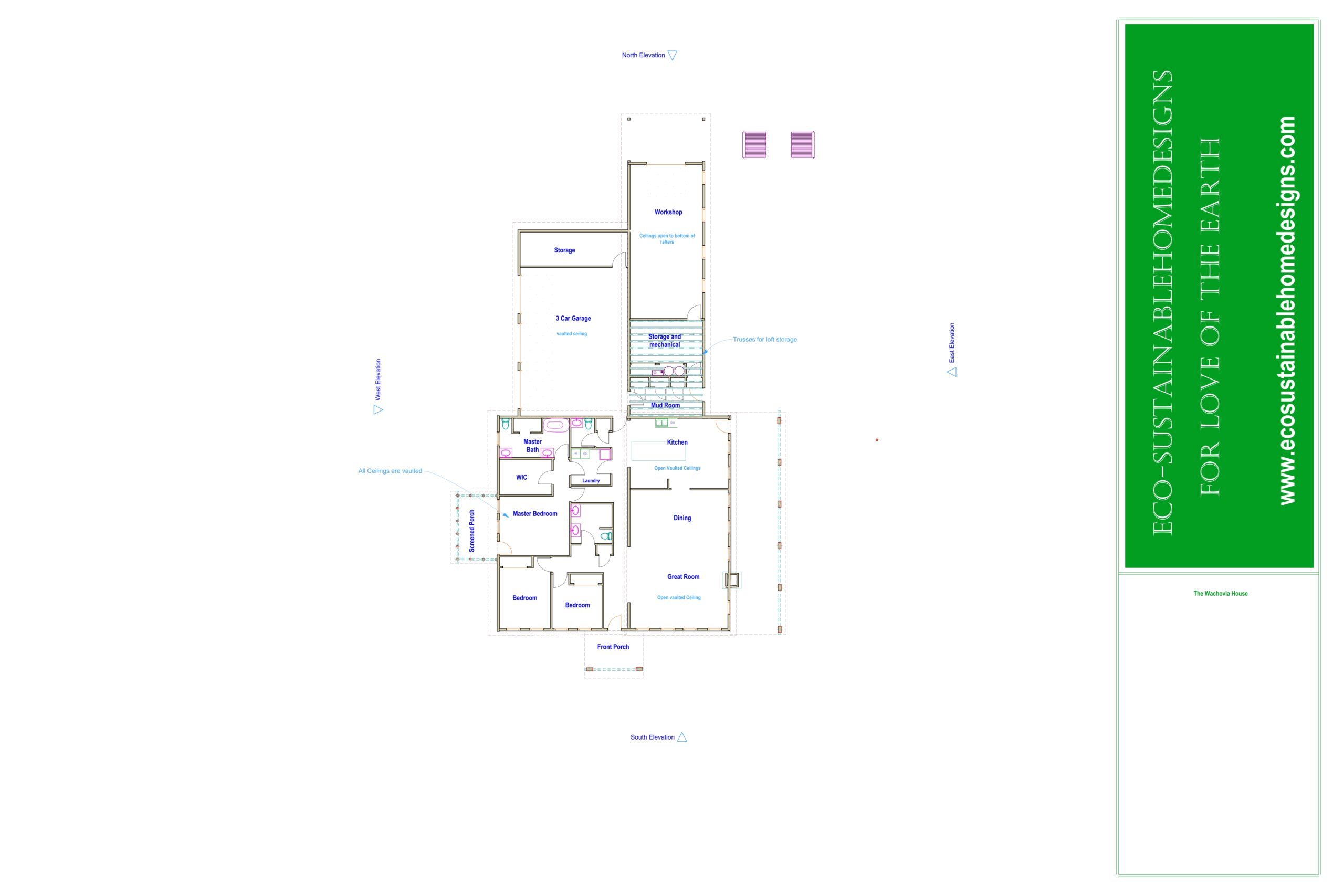
The Wachovia House Floor Plan with Labels

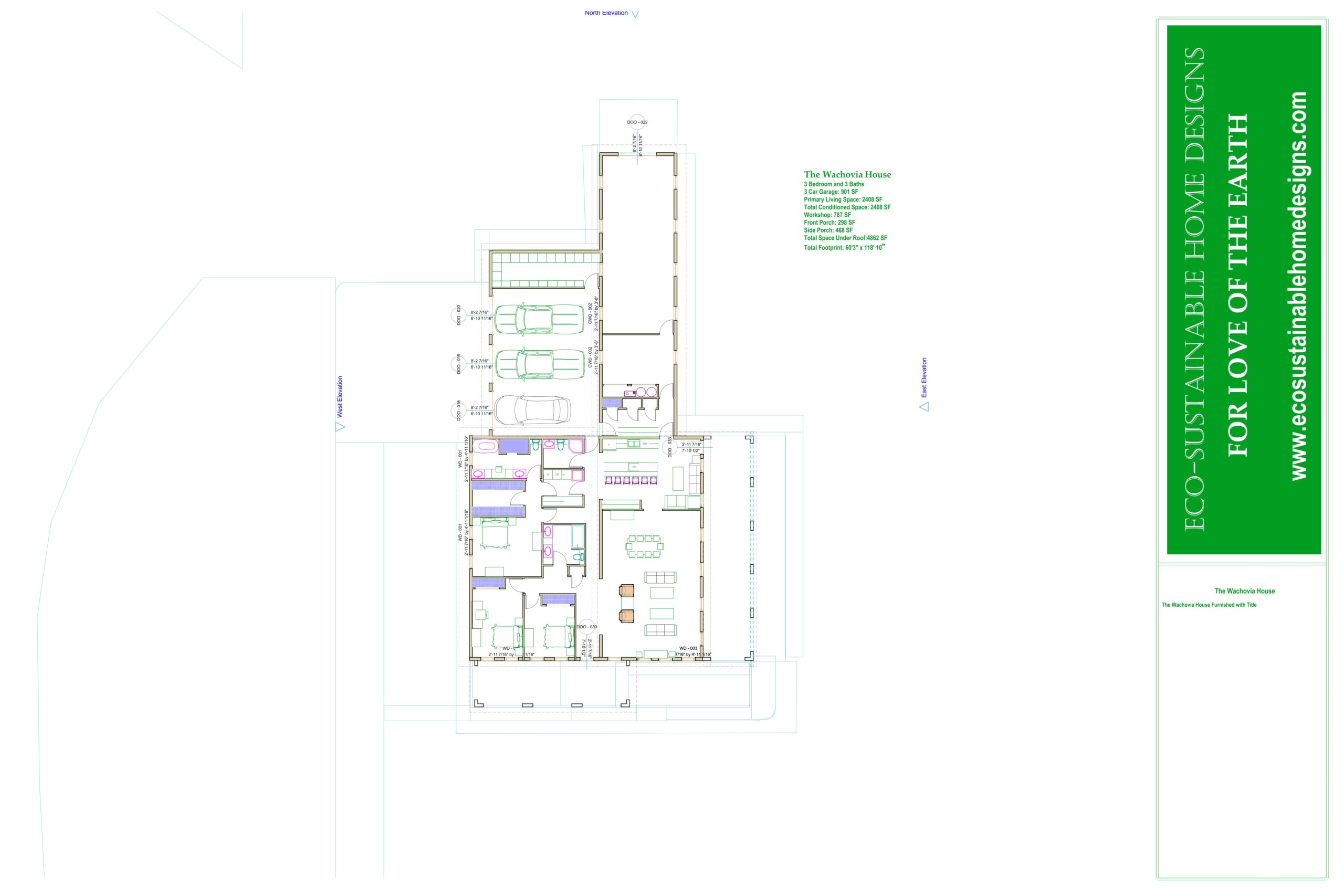
The Wachovia House Furnished with Title

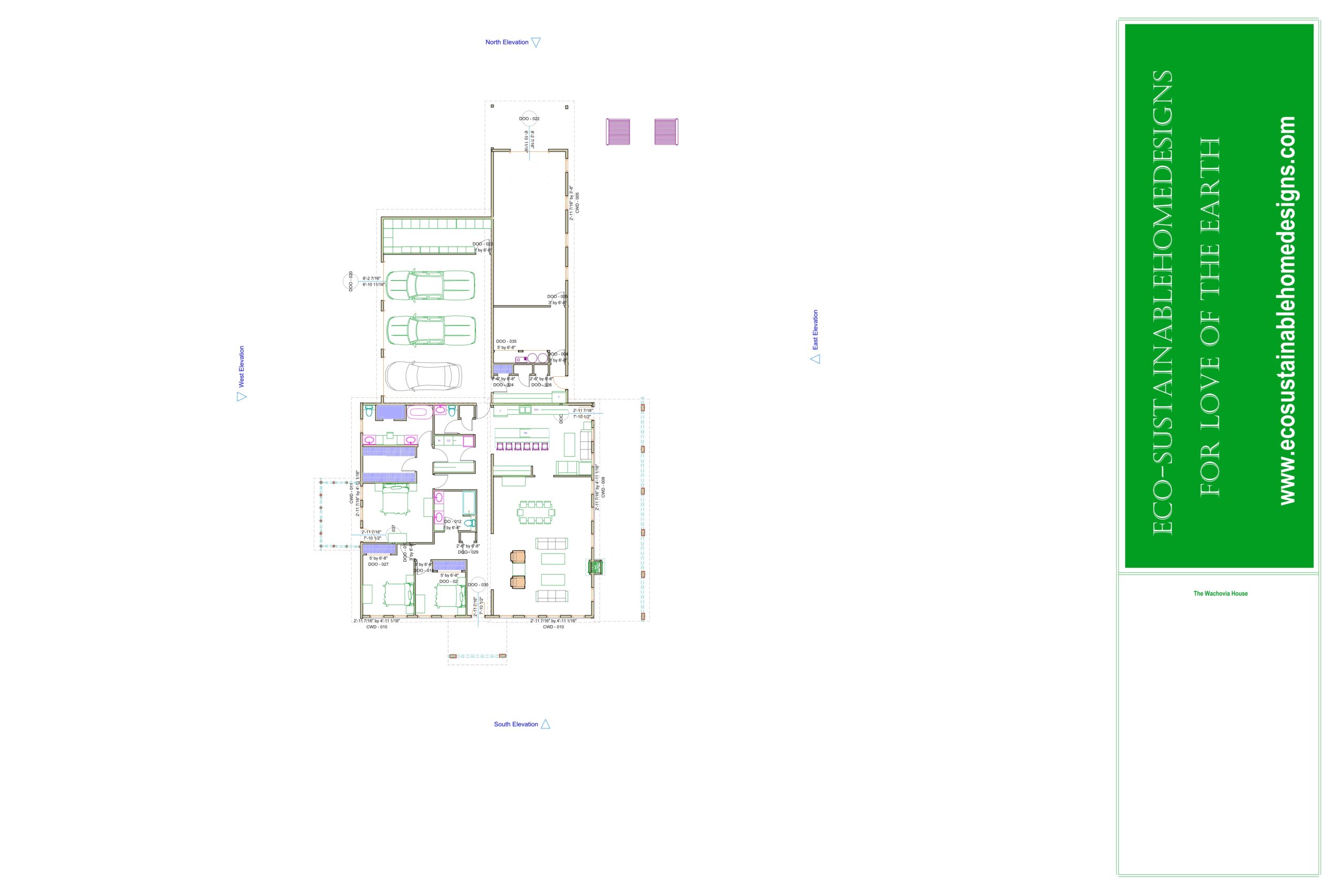
The Wachovia House Furnished

Construction Plans
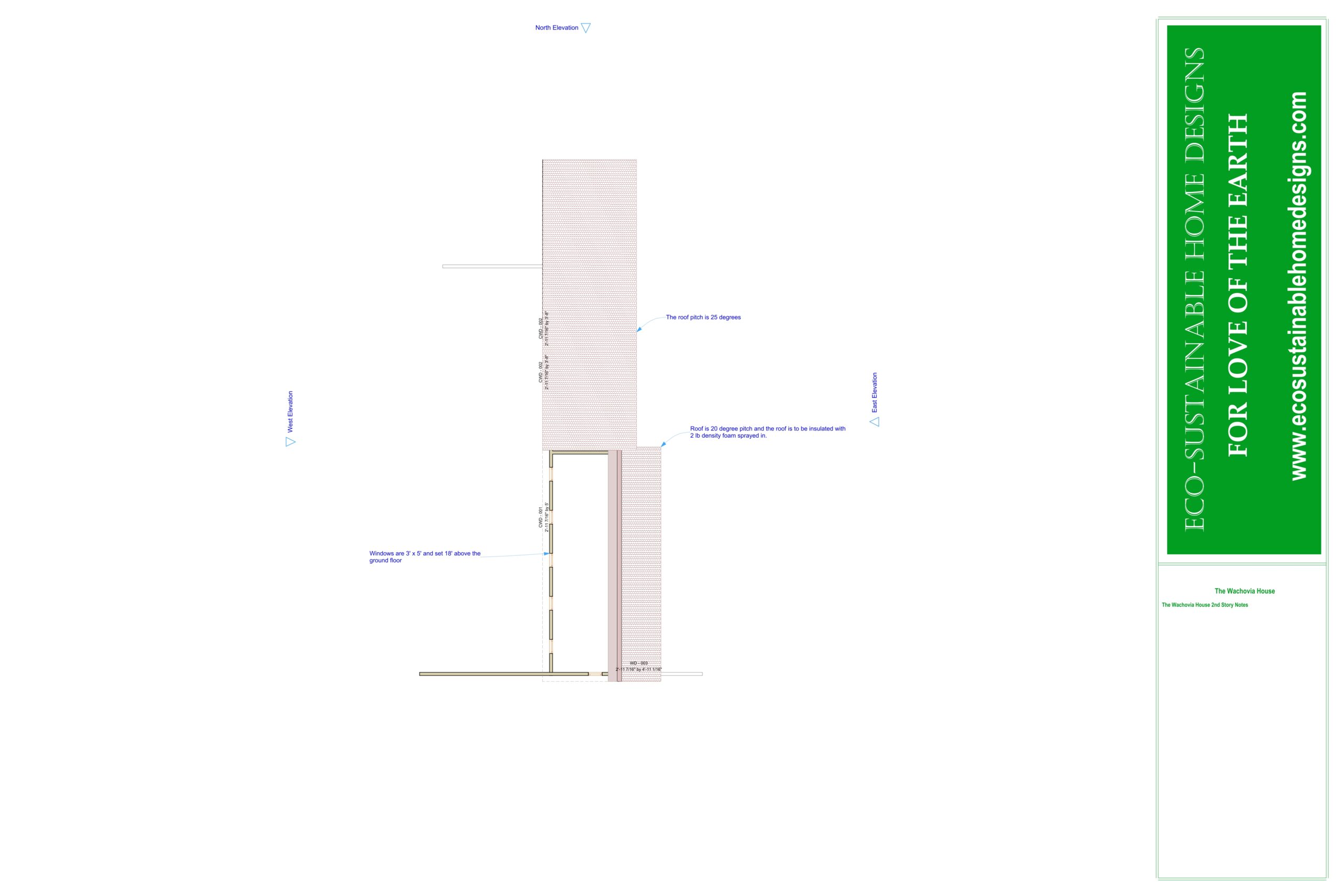
The Wachovia House 2nd Story Notes
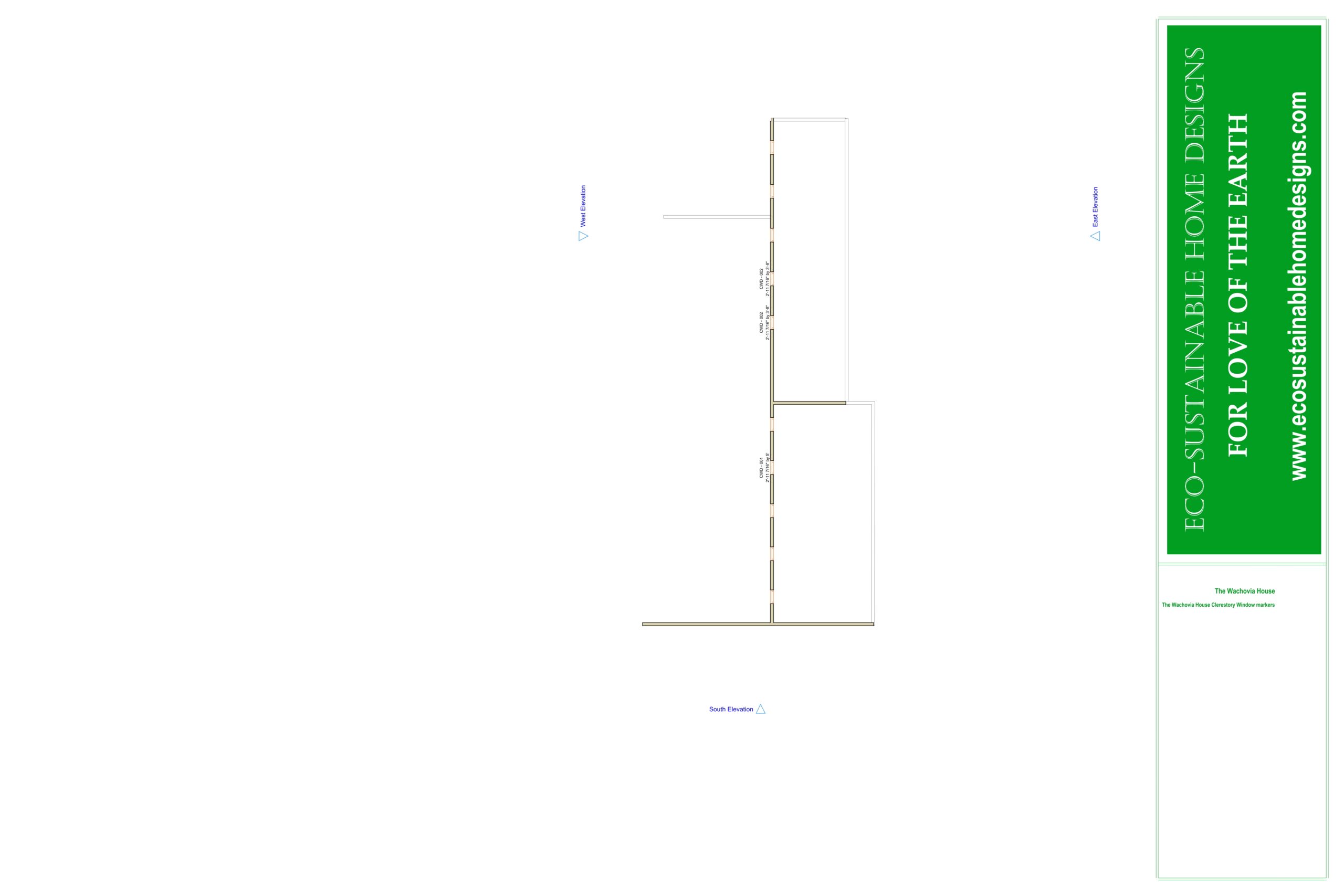
The Wachovia House Clerestory Window Markers
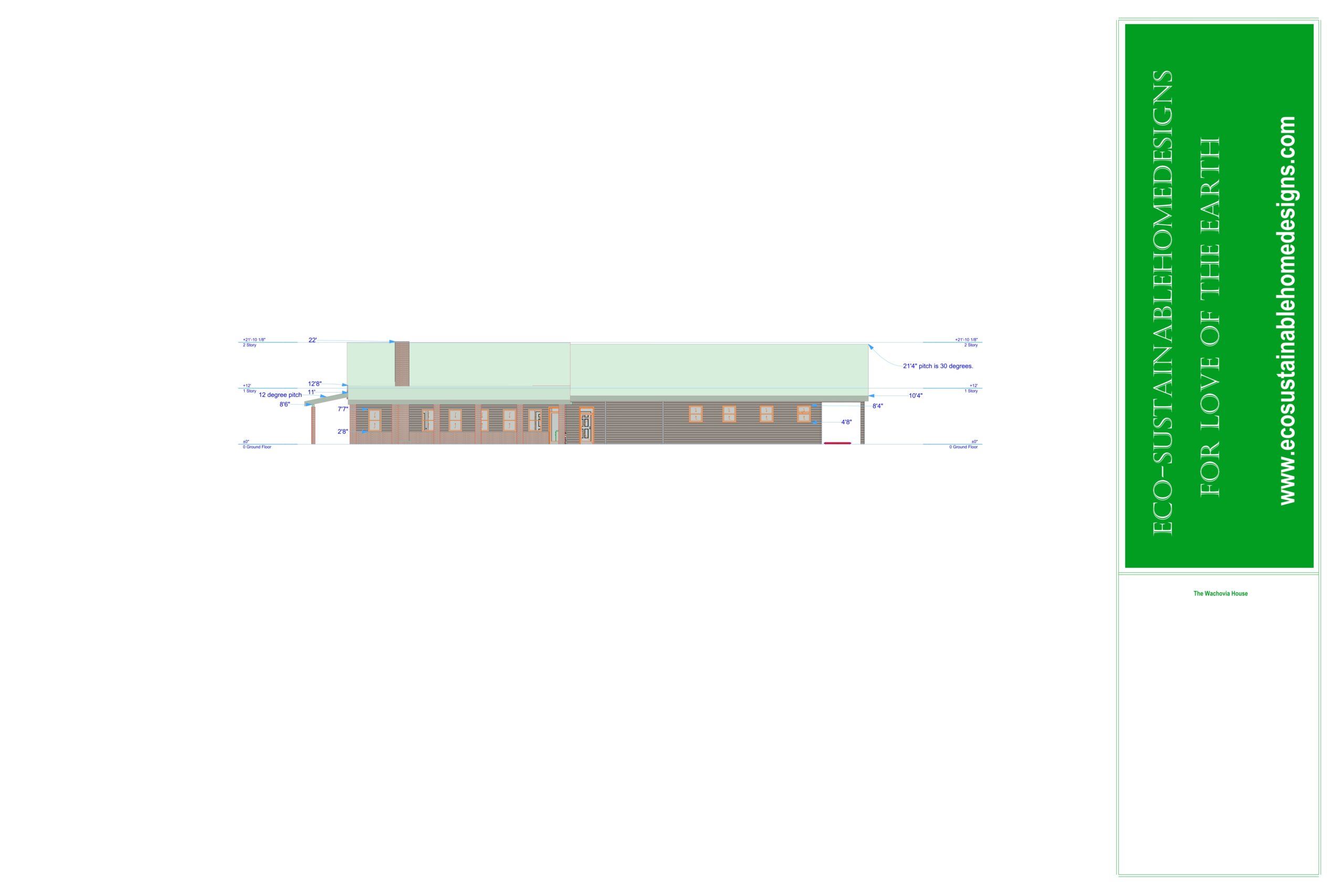
The Wachovia House East Elevation
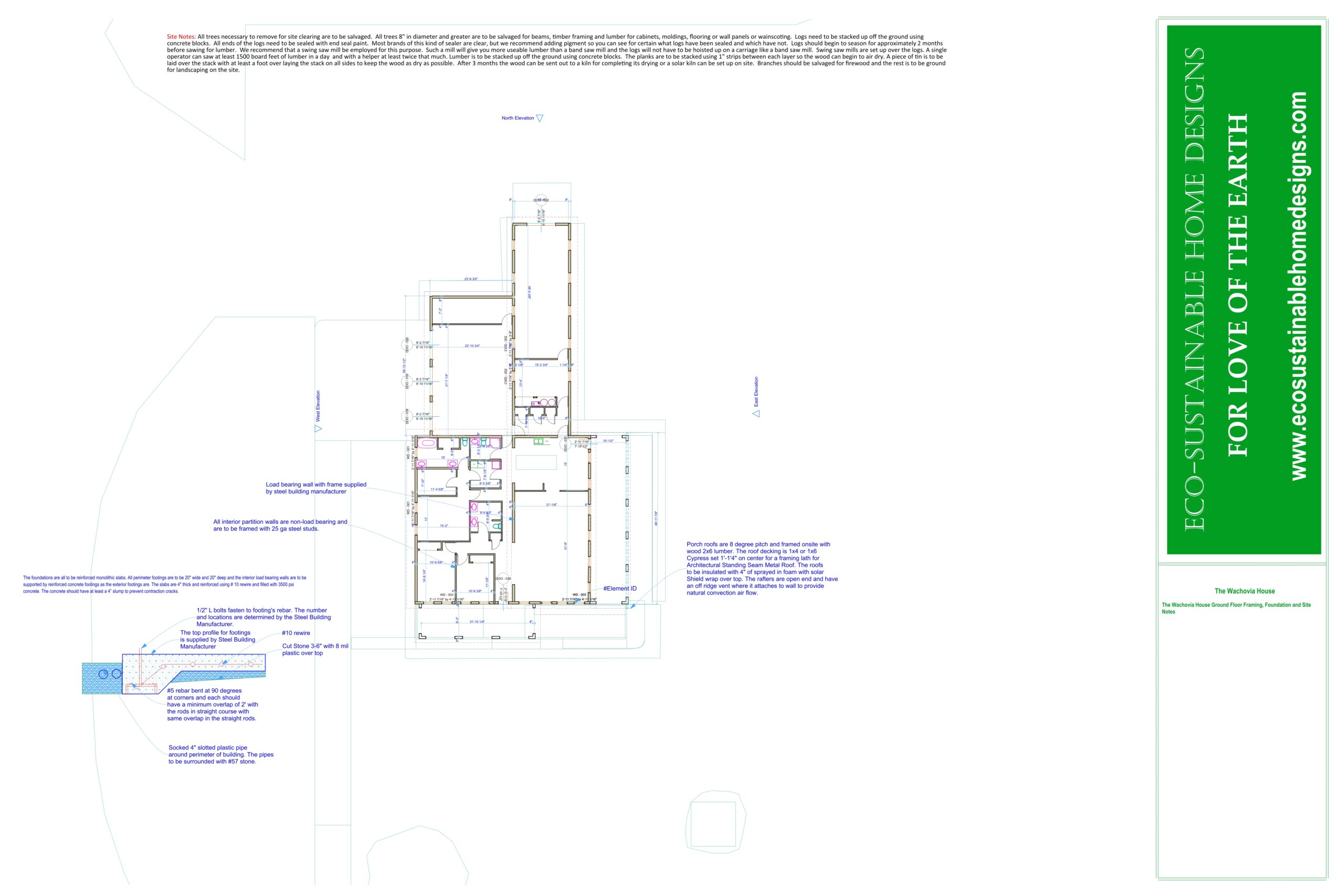
Foundation, Framing and Site Notes
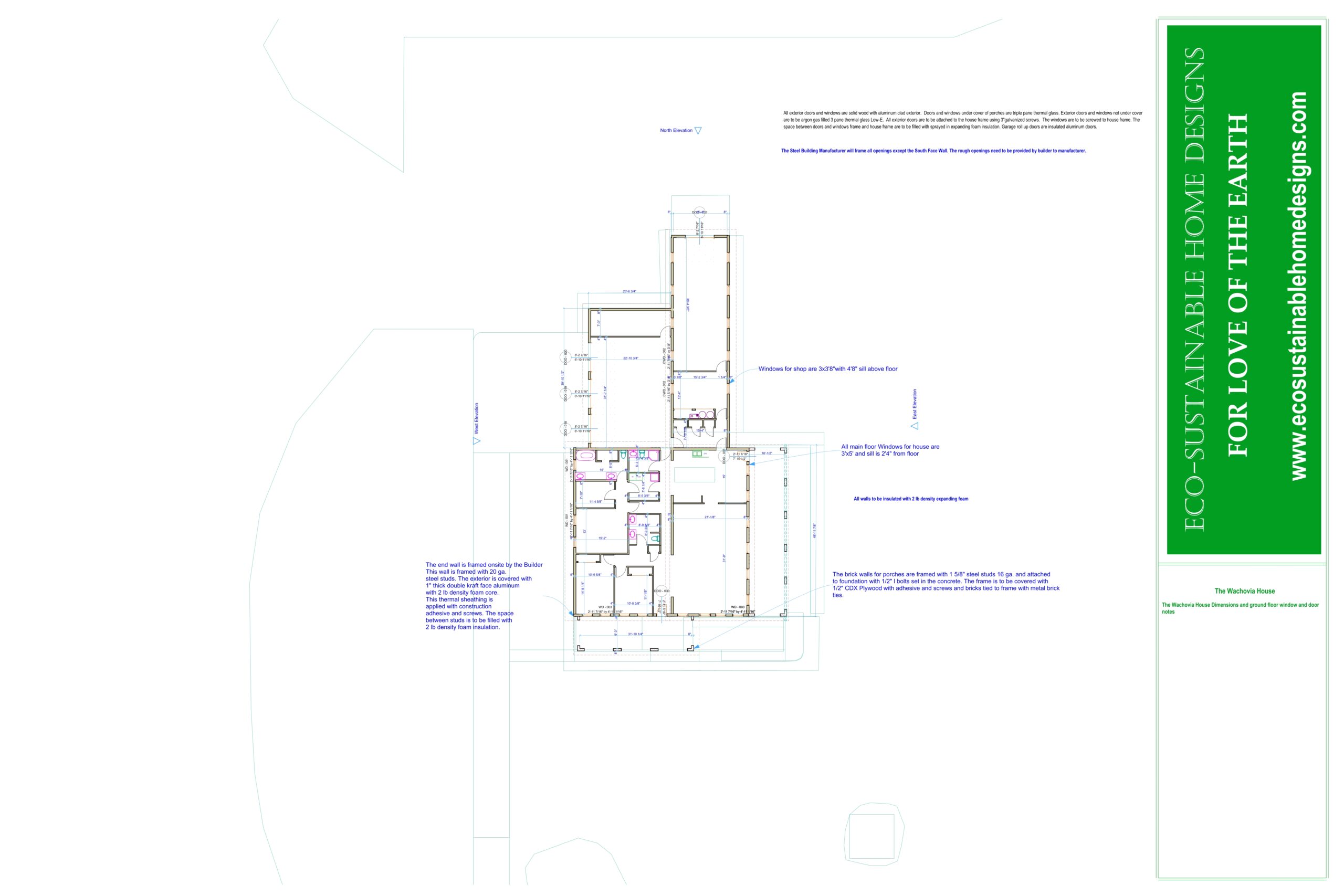
Ground Floor with Dimensions and Window and Door Notes
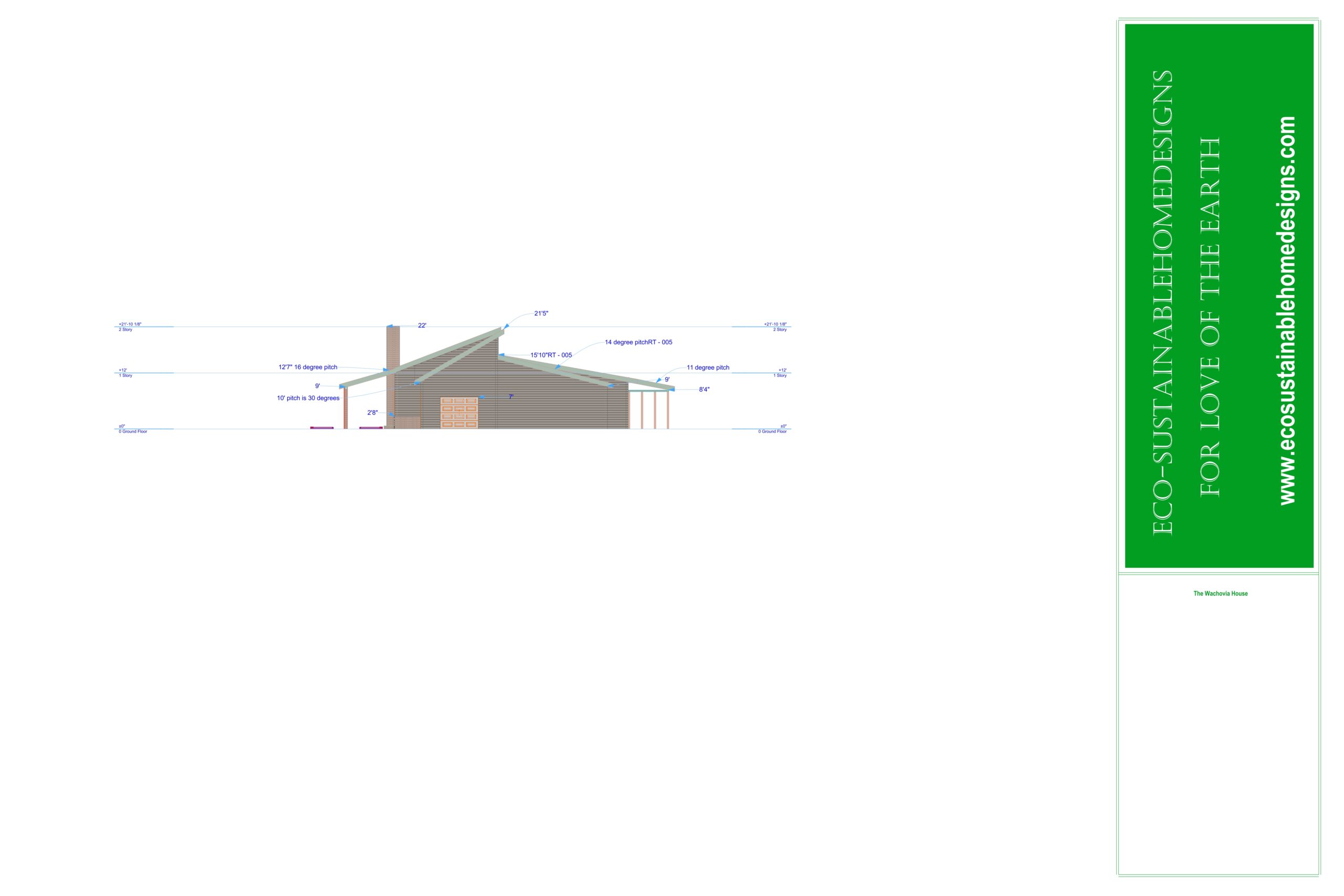
The Wachovia House North Elevation
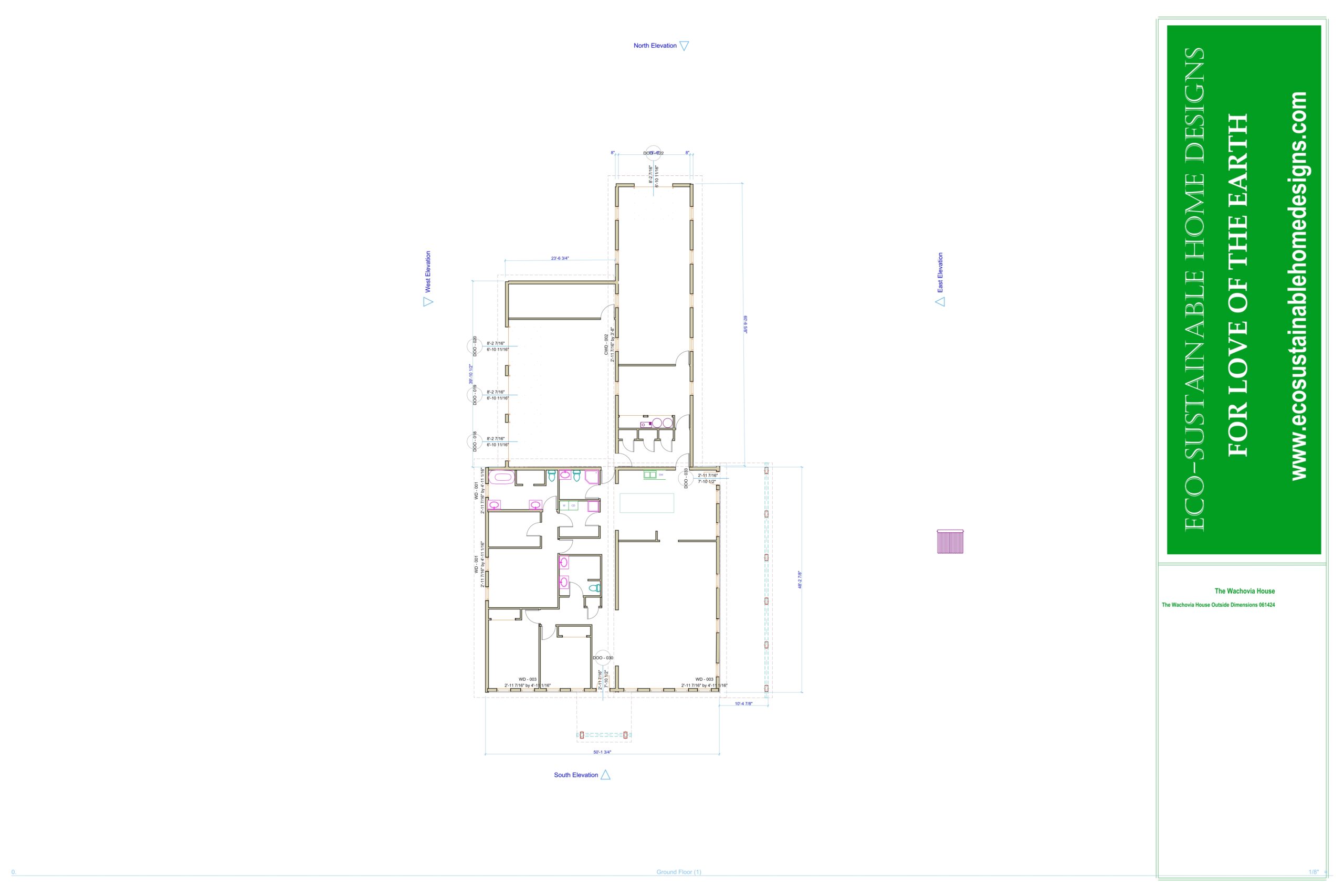
The Wachovia House Outside Dimensions 61424
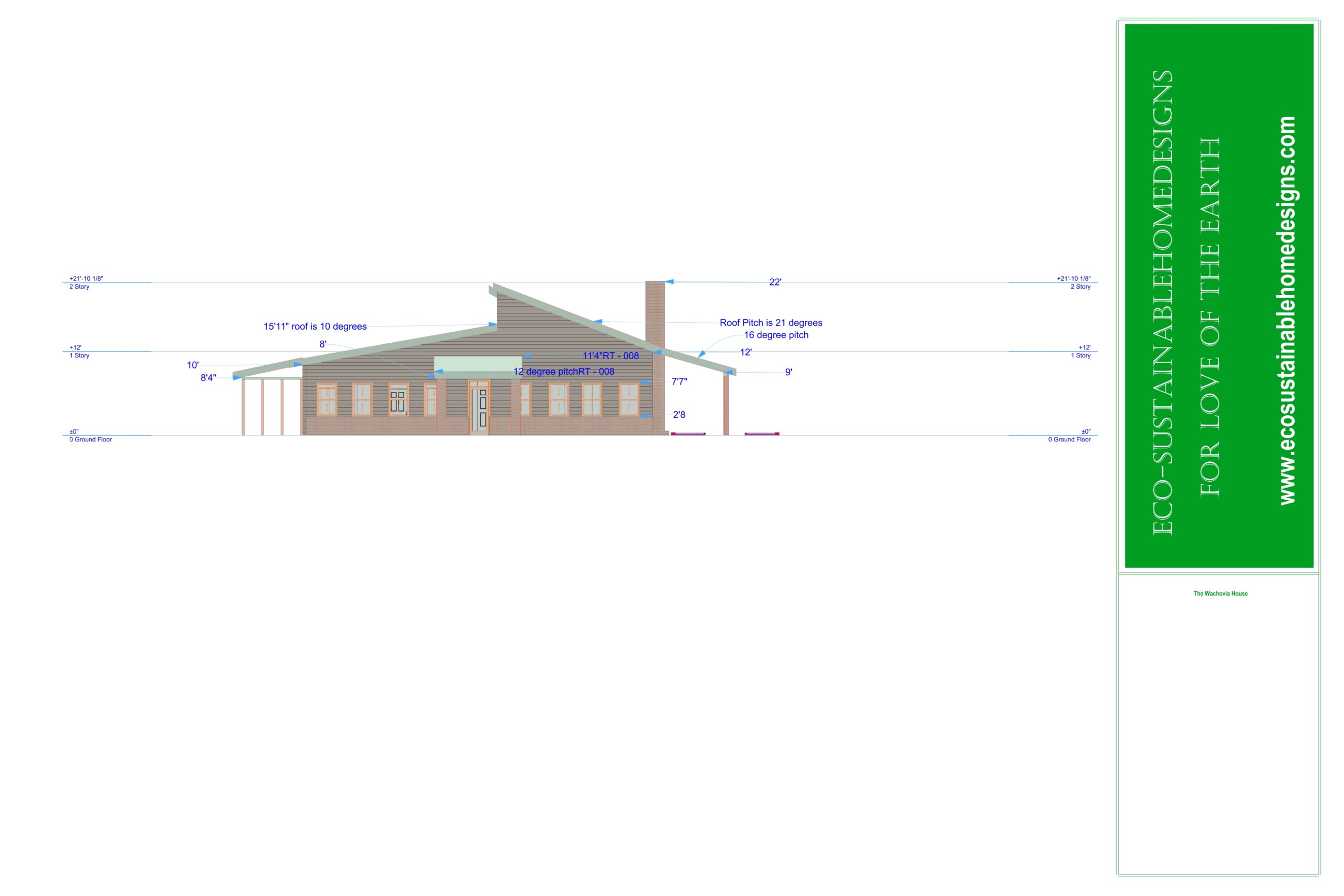
The Wachovia House South Elevation
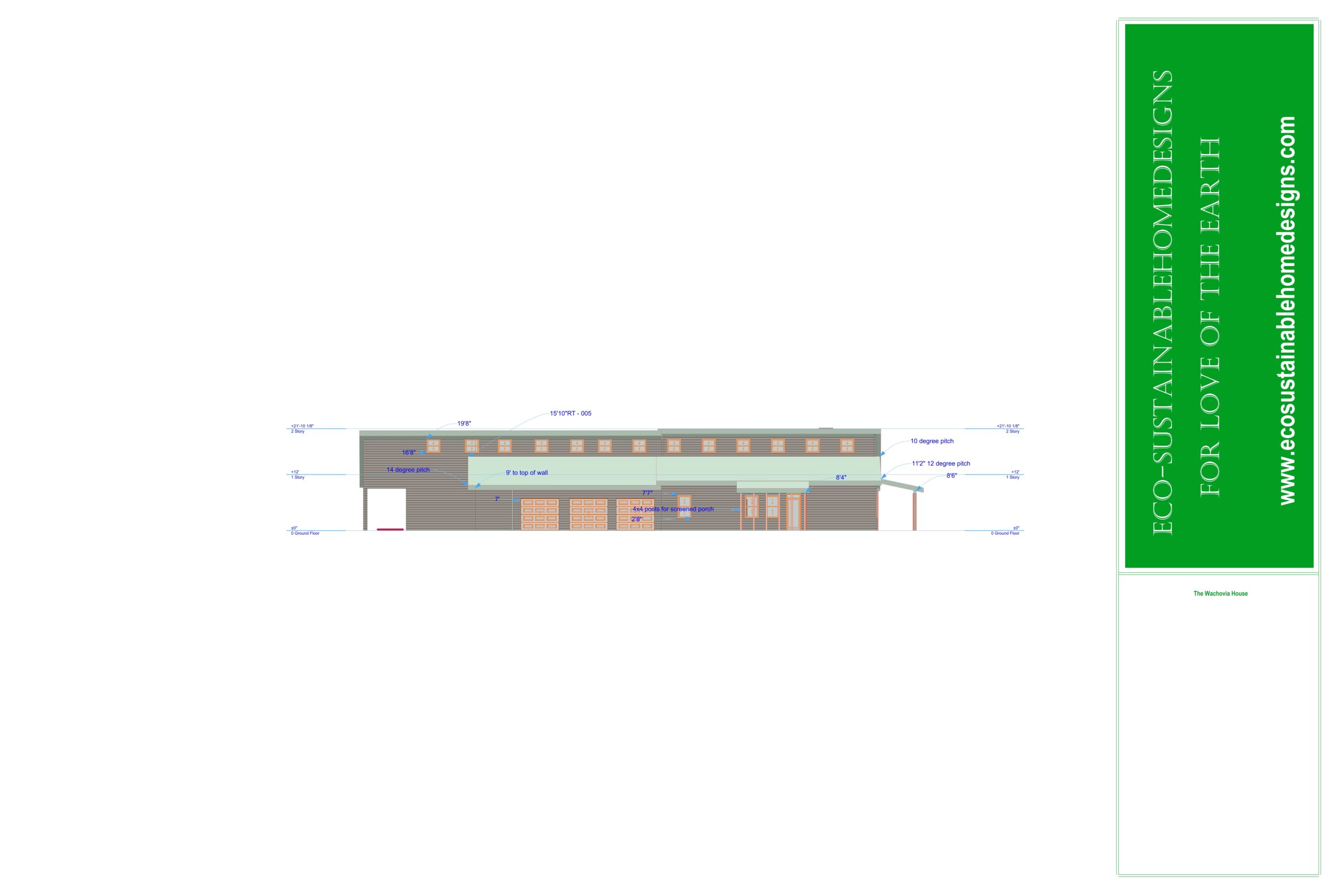
The Wachovia House West Elevation
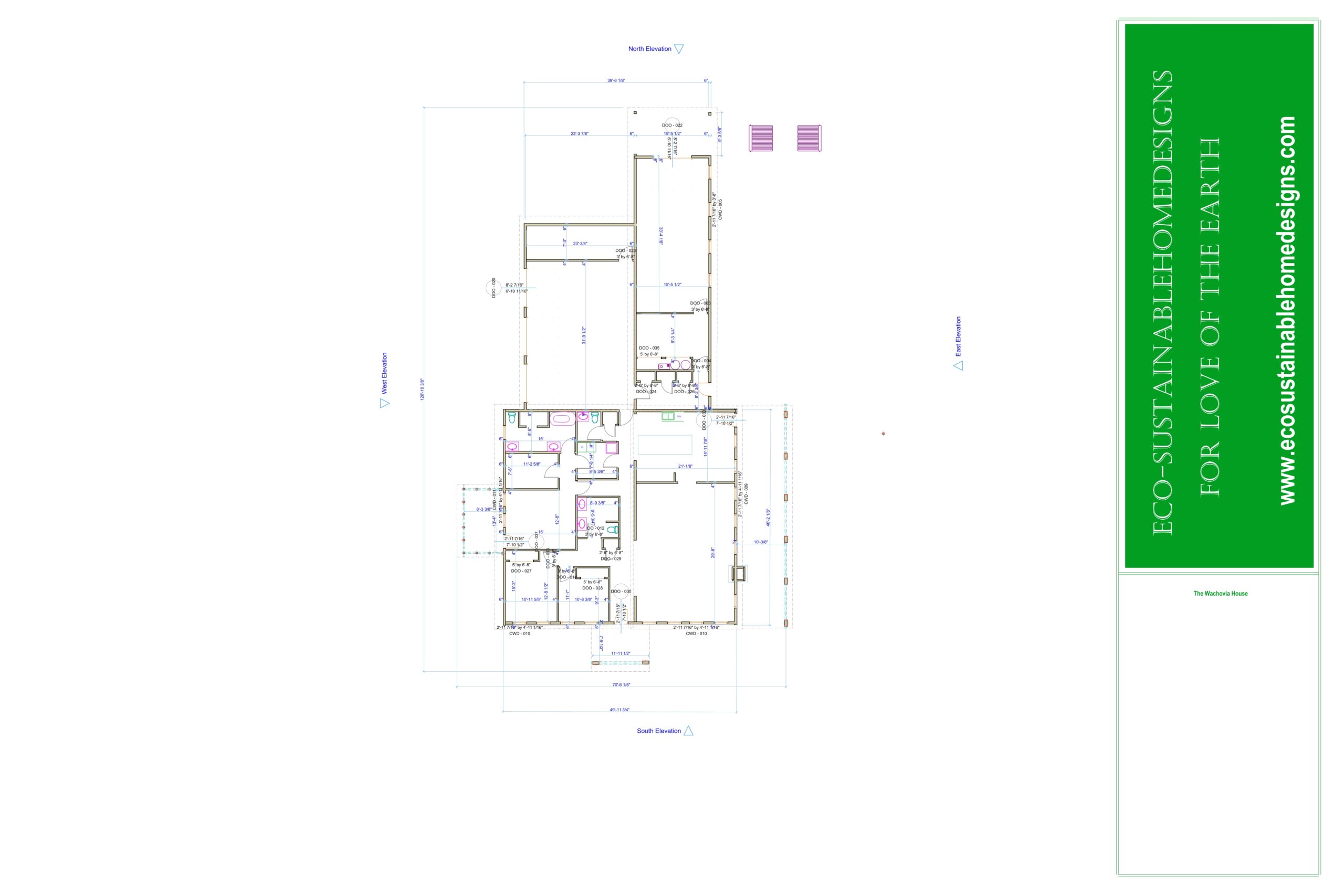
The Wachovia House with window and door markers and dimensions
