The Main House: 3 Bedrooms and 2.5 Baths
The Main House Total Conditioned Space: 2137 SF
Covered Front Porch: 293 SF
Screened Porch: 363 SF
2 Car Garage: 555 SF
Optional Workshop: 484 SF
Optional 2 Bedrooms and 2 Bath Apartment over Garage and Workshop: 1080 SF
Total Footprint: 93’ x 51’3”
Building Plans: $3137.00

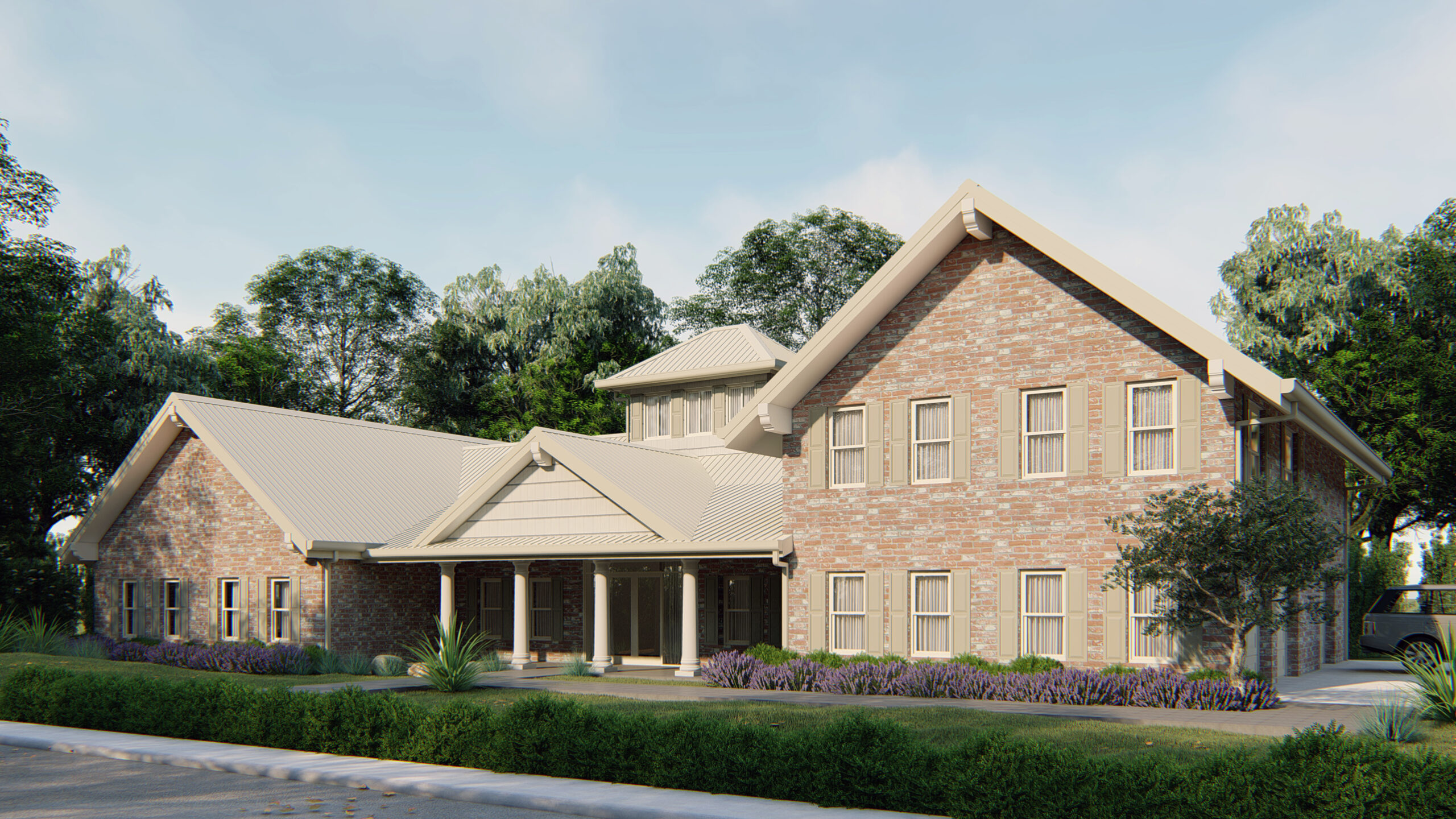
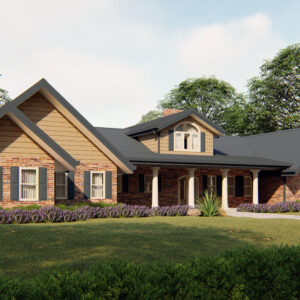
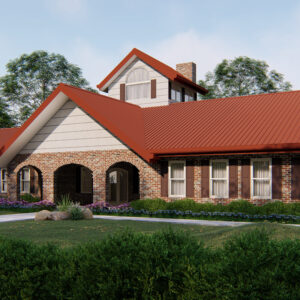
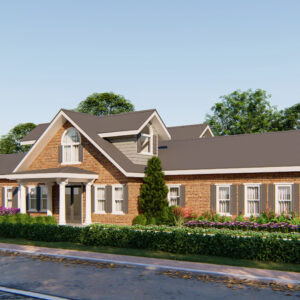
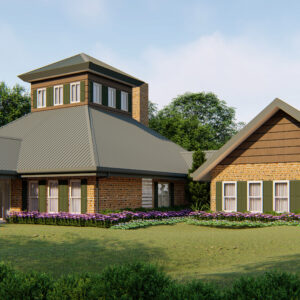
Reviews
There are no reviews yet.