Roswell House Plan
Experience the timeless charm of the Roswell House Plan, a split-bedroom design that blends comforting traditional elements with modern convenience. Picture yourself on the inviting covered porch, evoking nostalgic memories of simpler times.
Entertain guests effortlessly in the formal dining room, highlighted by a stylish decorative column, perfect for those special holiday gatherings. The cozy fireplace becomes the heart of the home, offering a warm spot for family and friends to reconnect after a long day.
The master suite features a bright window seat, creating an idyllic nook for leisurely reading. Additionally, the conveniently designed laundry room includes a handy sink, adding an extra layer of practicality to daily living.
Feel free to adjust or add any specifics that align with your vision for the Roswell House Plans.
4 Bedrooms and 3.5 Baths
Total Conditioned Space: 3130 SF
Screened Porch: 554 SF
2 Car Garage: 604 SF
Total Footprint: 75’8” x 74’
Building Plans: $3630.00

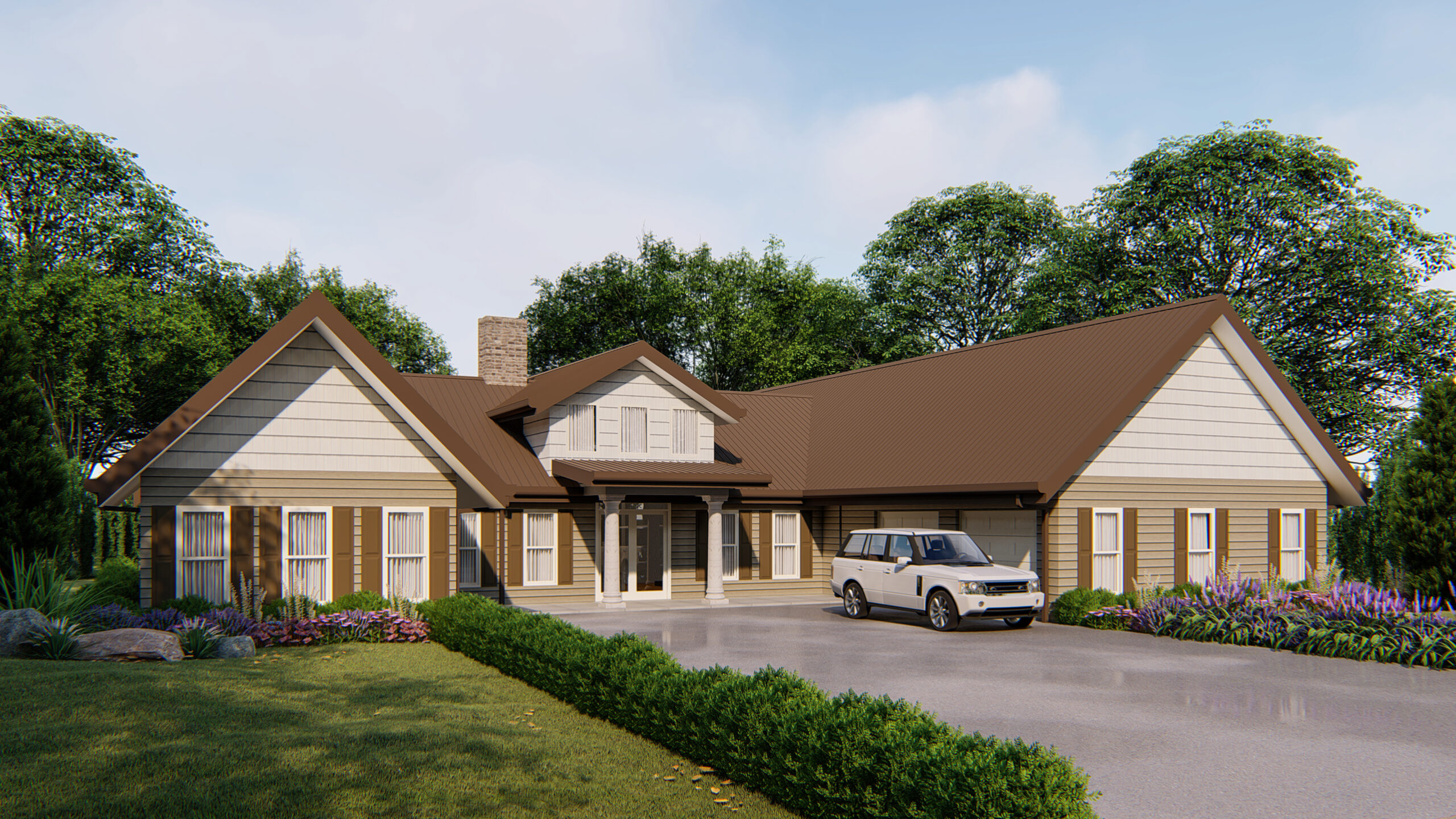
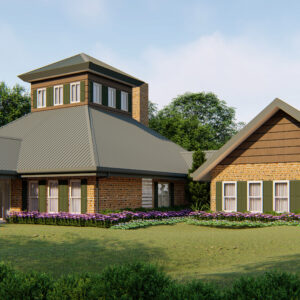
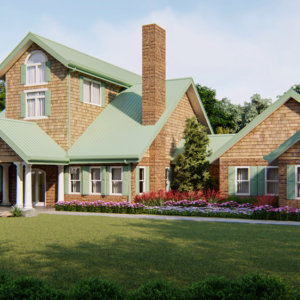
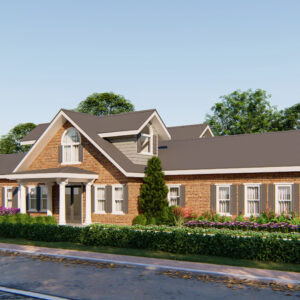
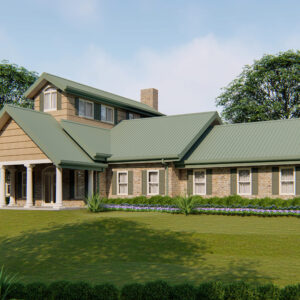
Reviews
There are no reviews yet.