The Lovelace House
3 Bedroom 2 ½ Baths with Master Suite on Main Floor
Ground Floor = 1968 SF
2 Bedrooms Upstairs= 456 SF
Total Conditioned Space = 2424 SF
2 Car Garage = 588 SF
Covered Front Porch = 66 SF
Covered Back Porch= 401 SF
Total Footprint: 93’ x 61’9”
Total Space Under Roof = 3479 SF
Construction Plans: $3270.00
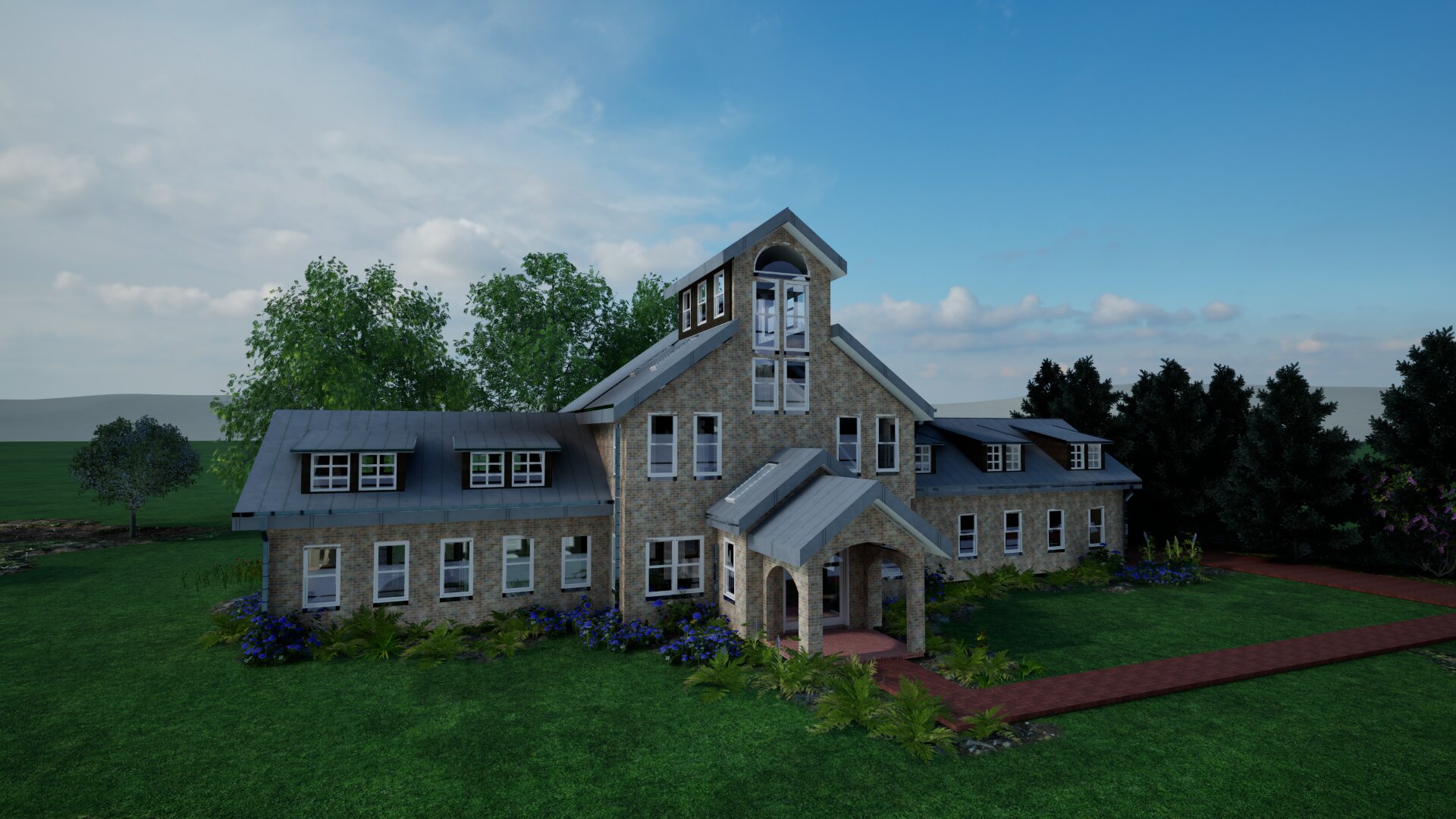
The Lovelace House Front Aspect

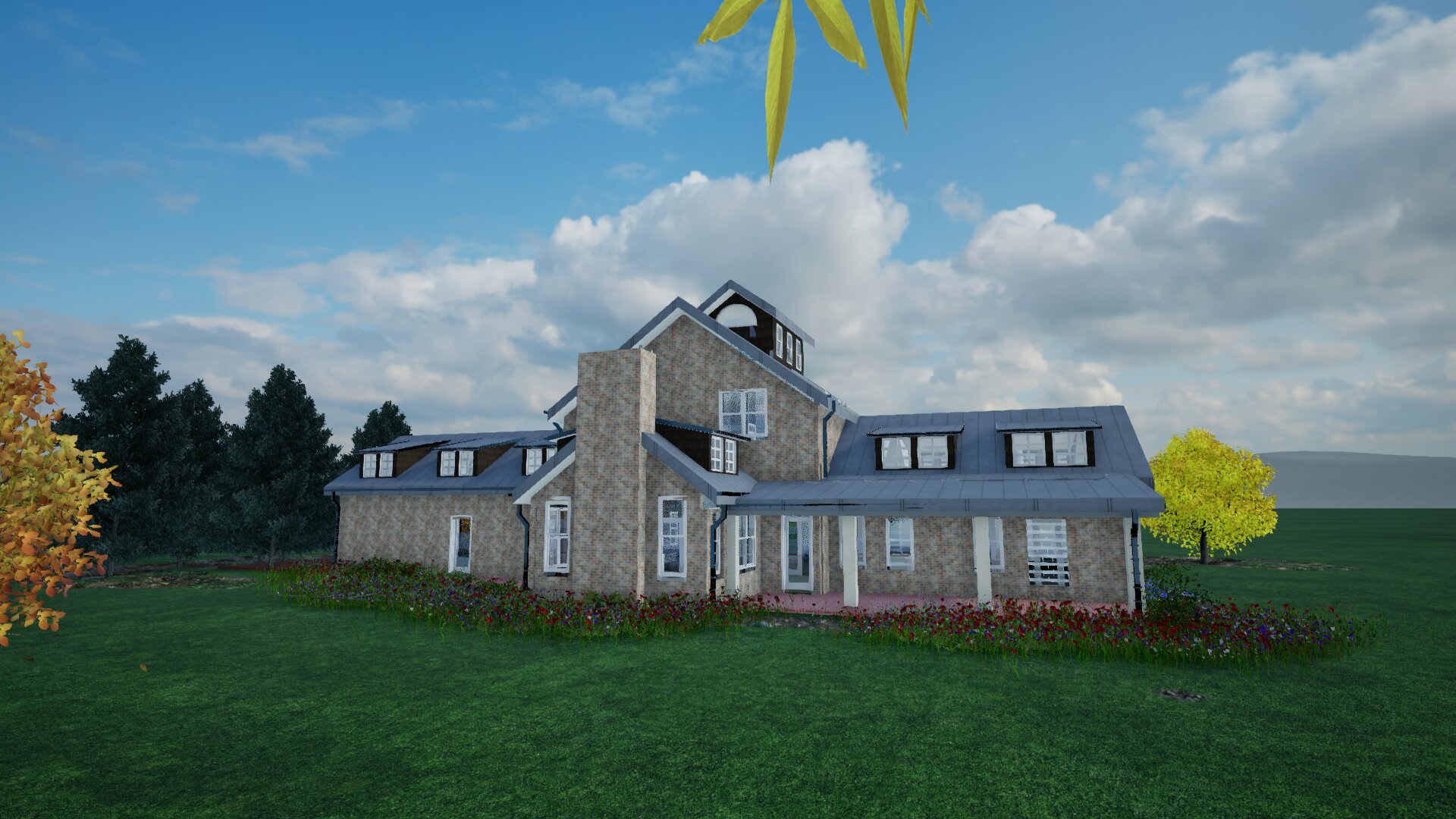
The Lovelace Rear Aspect

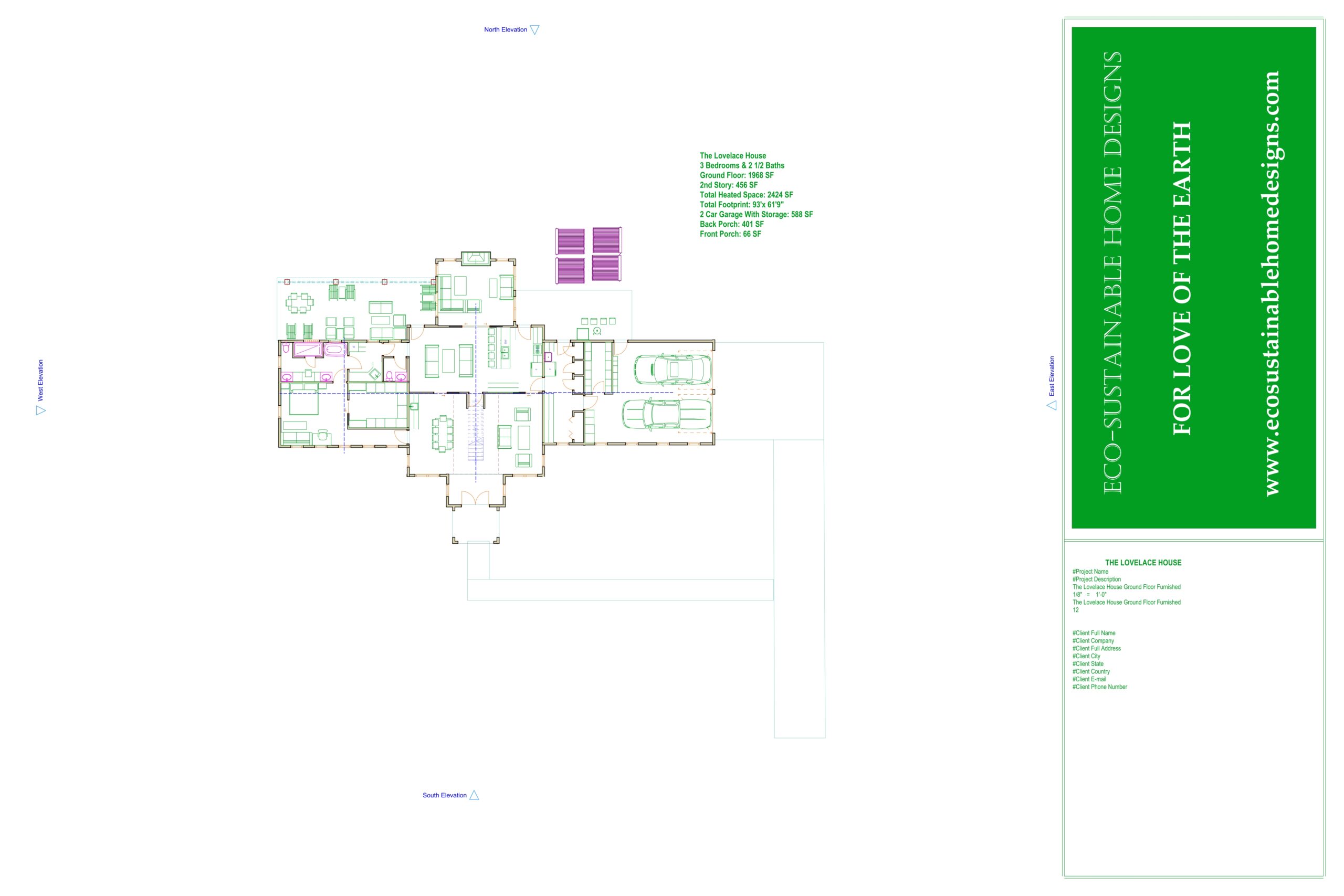
Ground Story Furnished

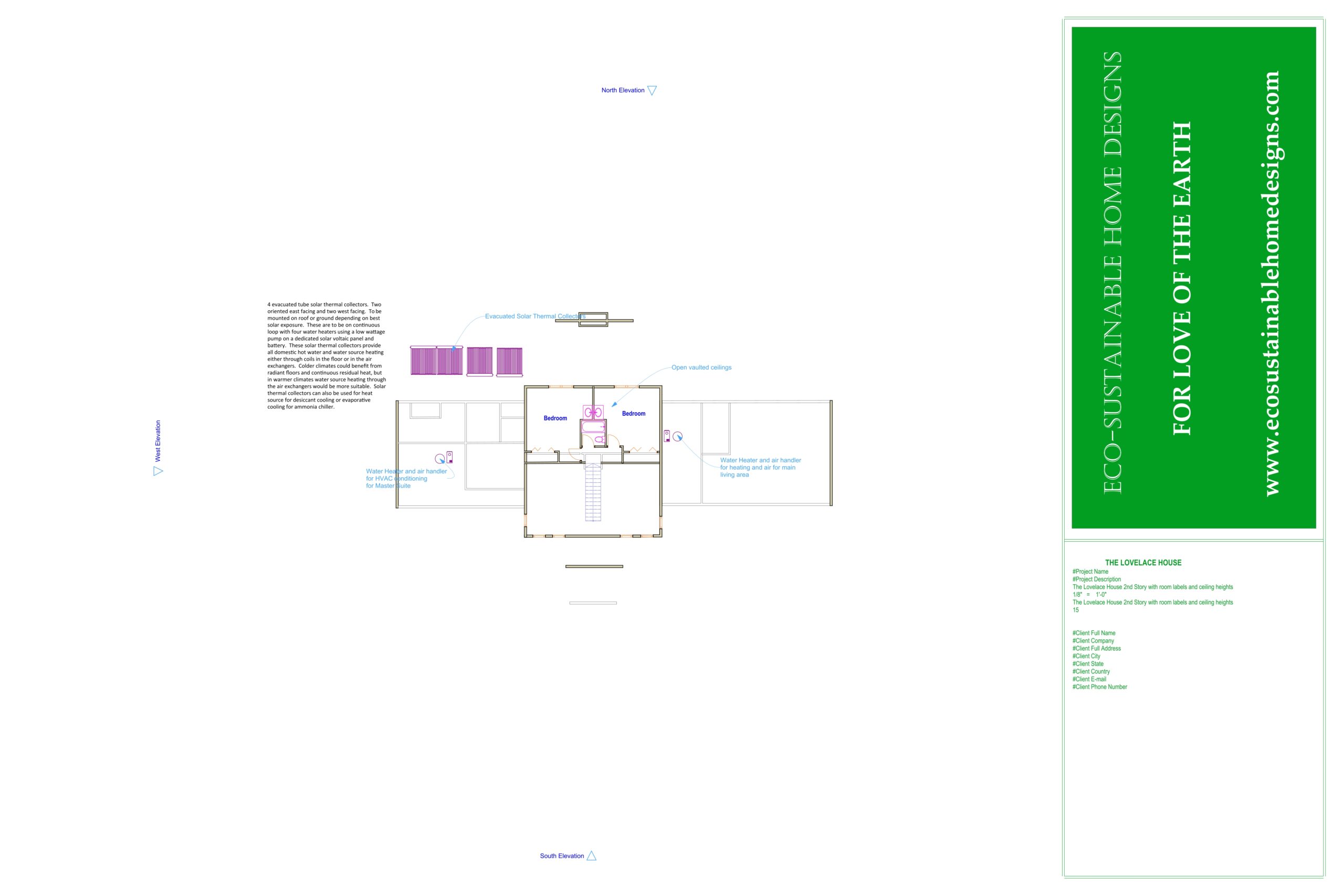
2nd Story Room Labels and Ceiling Heights

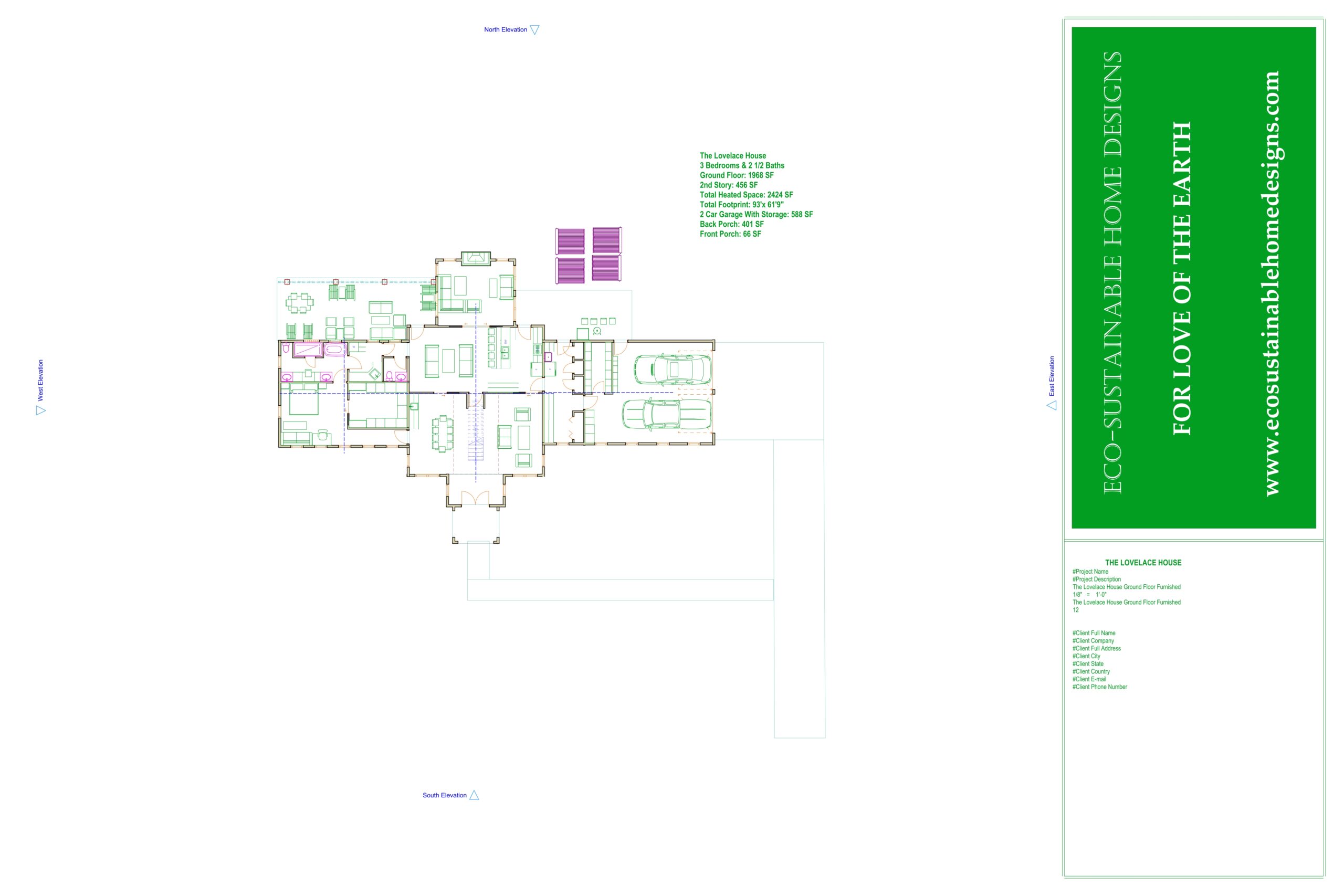
Main Floor Furnished

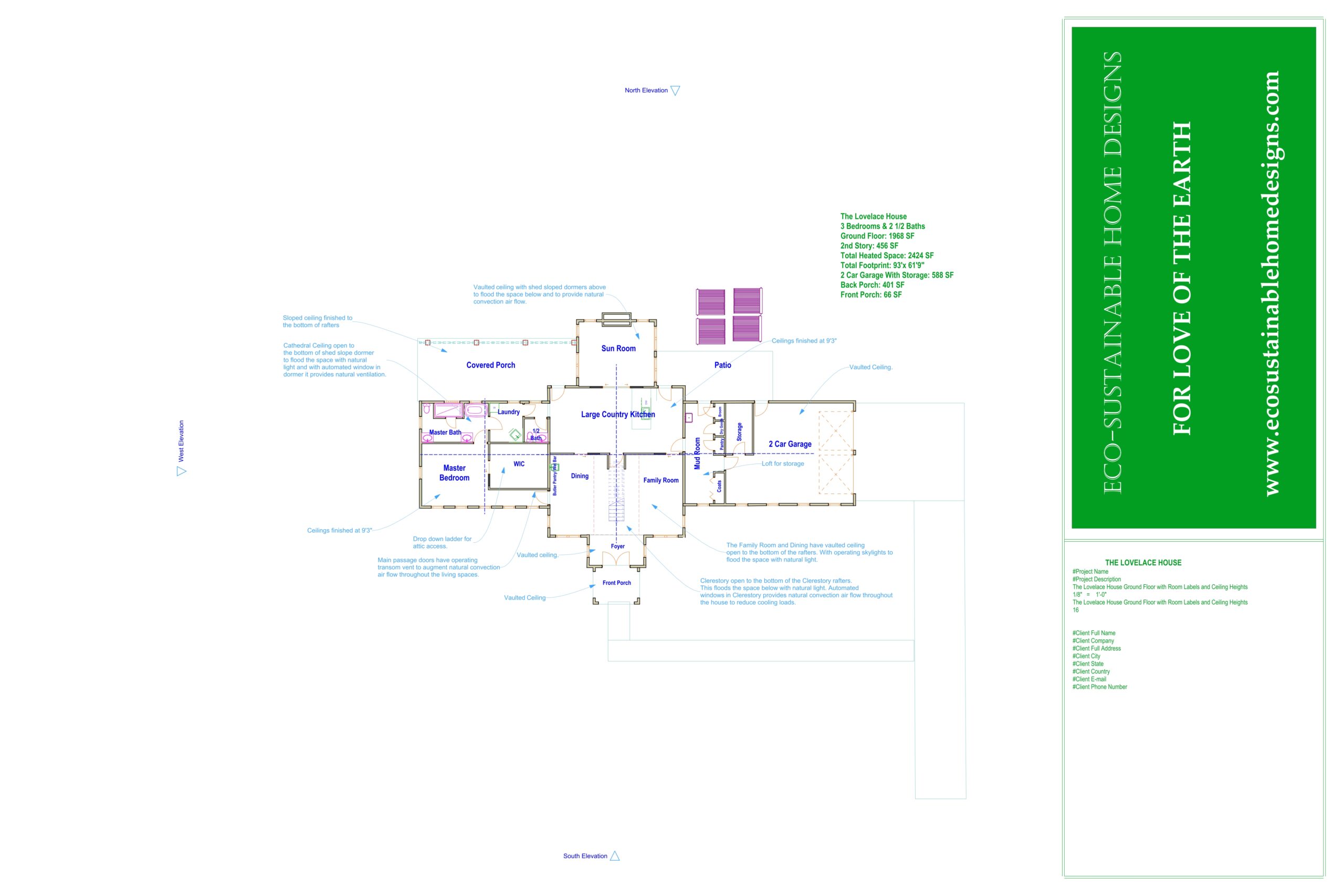
Ground floor with room labels and ceiling heights

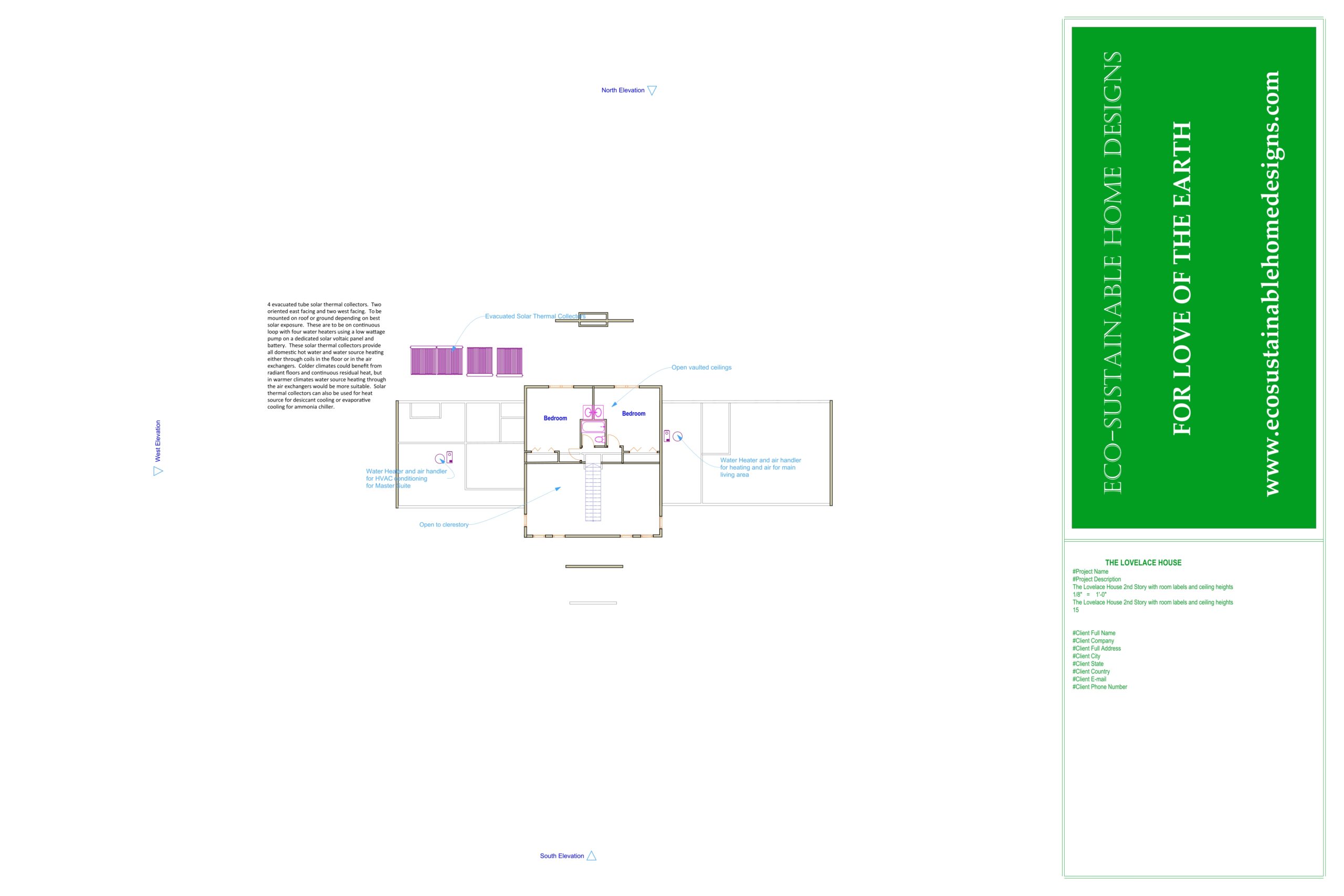
2nd Story with Room Labels and Ceiling Heights

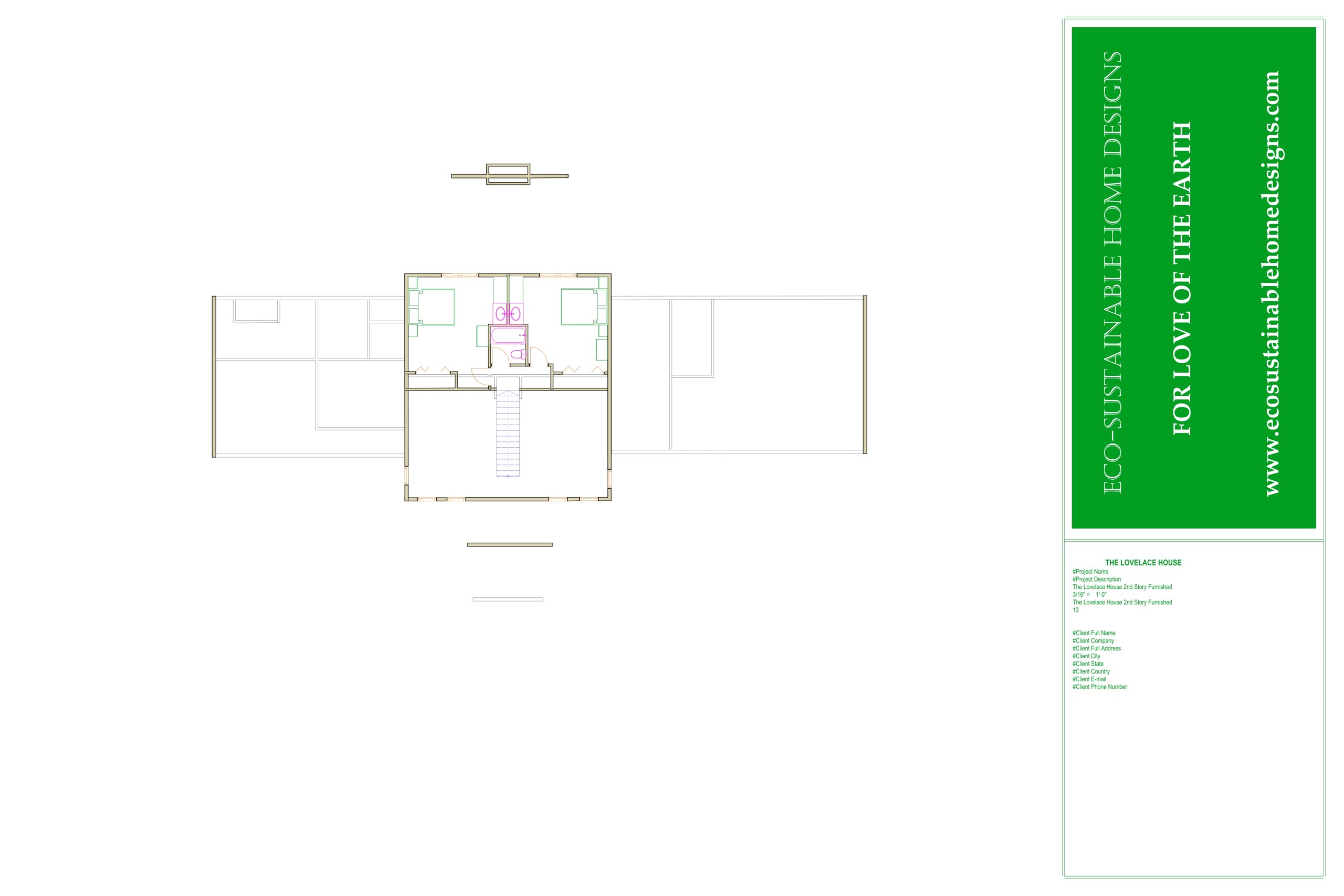
The Lovelace House 2nd Story Furnished

Construction Plans
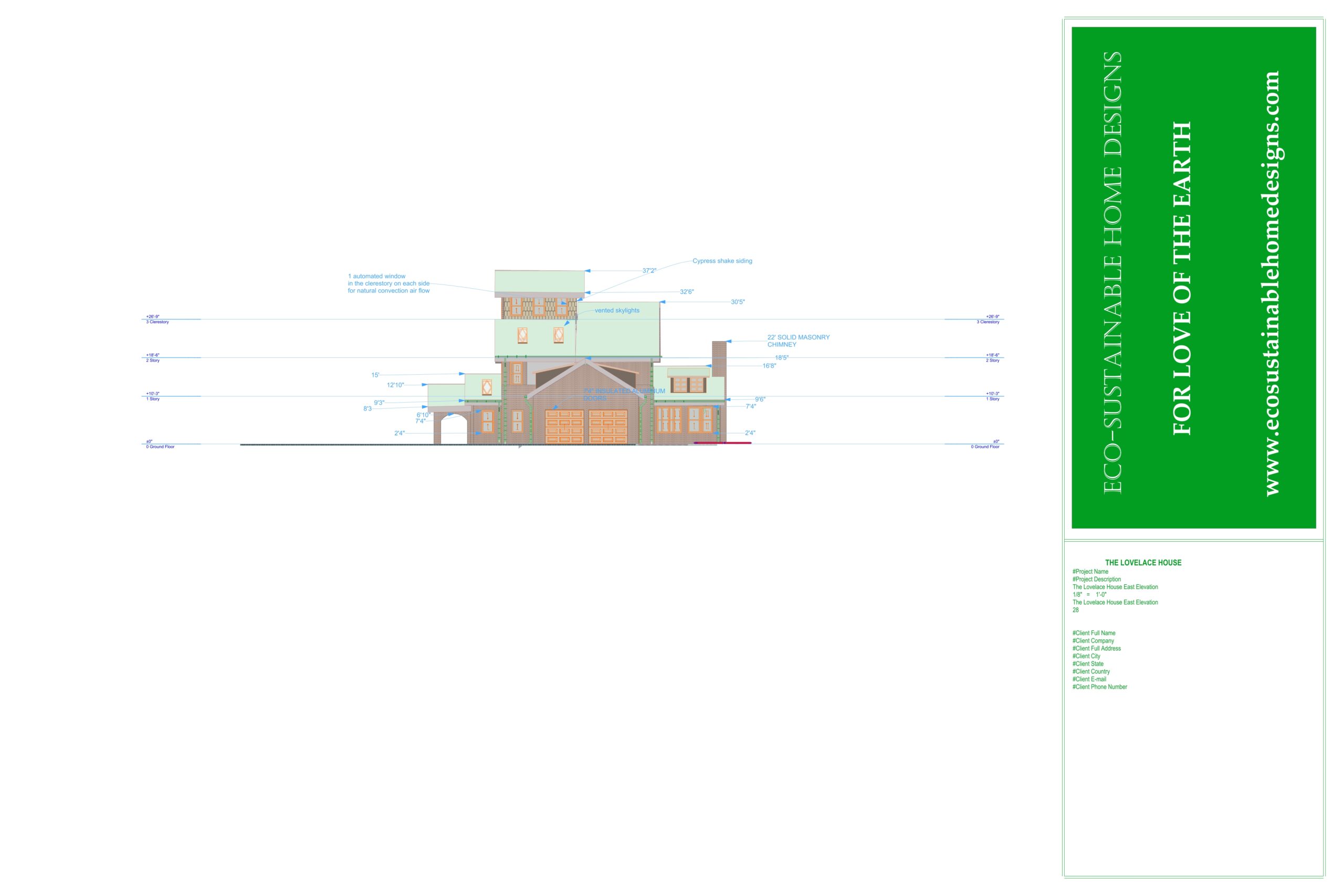
The Lovelace House East Elevation
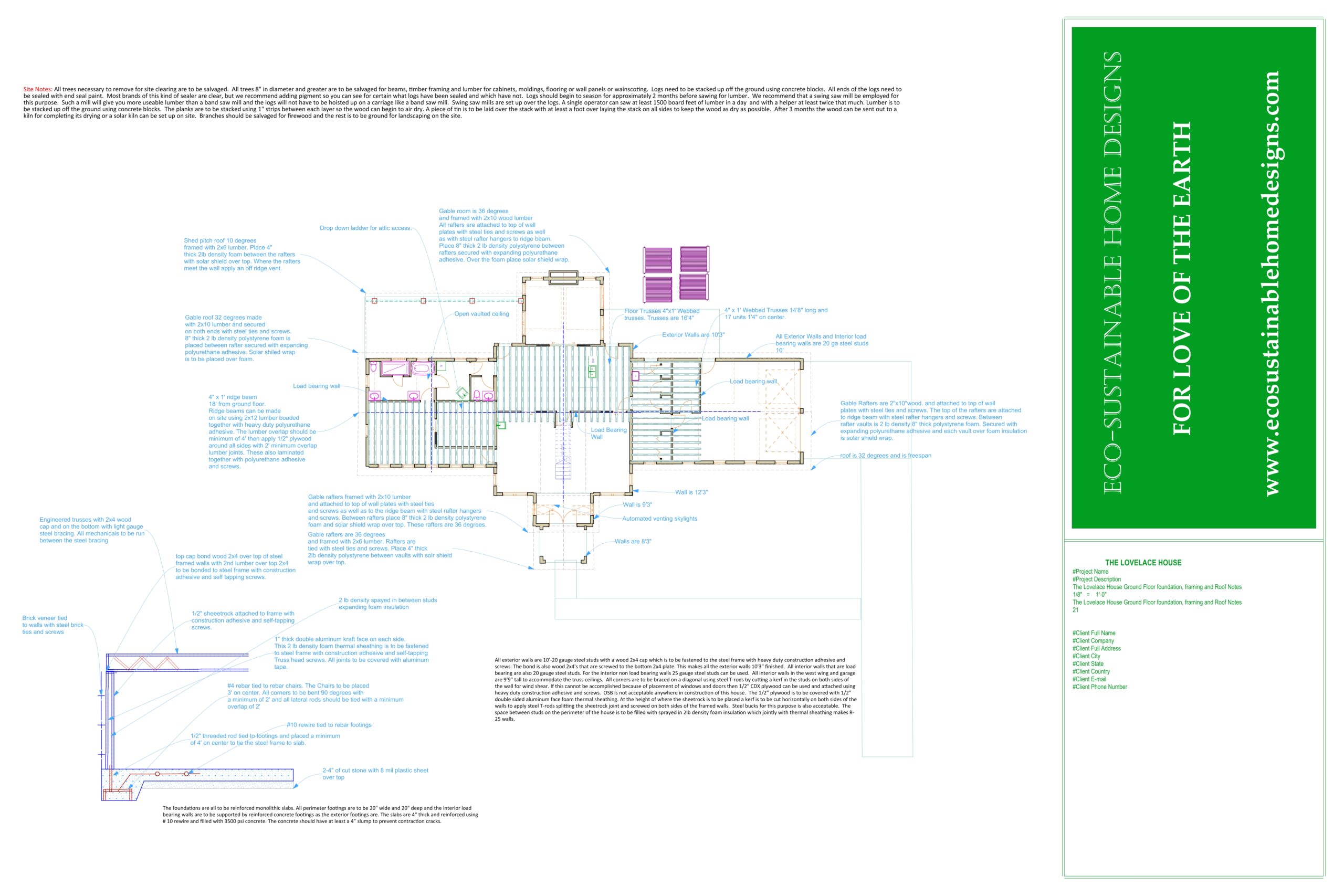
The Lovelace House Foundation, Framing. Site and Ground Floor Roofing and Insulation Notes.
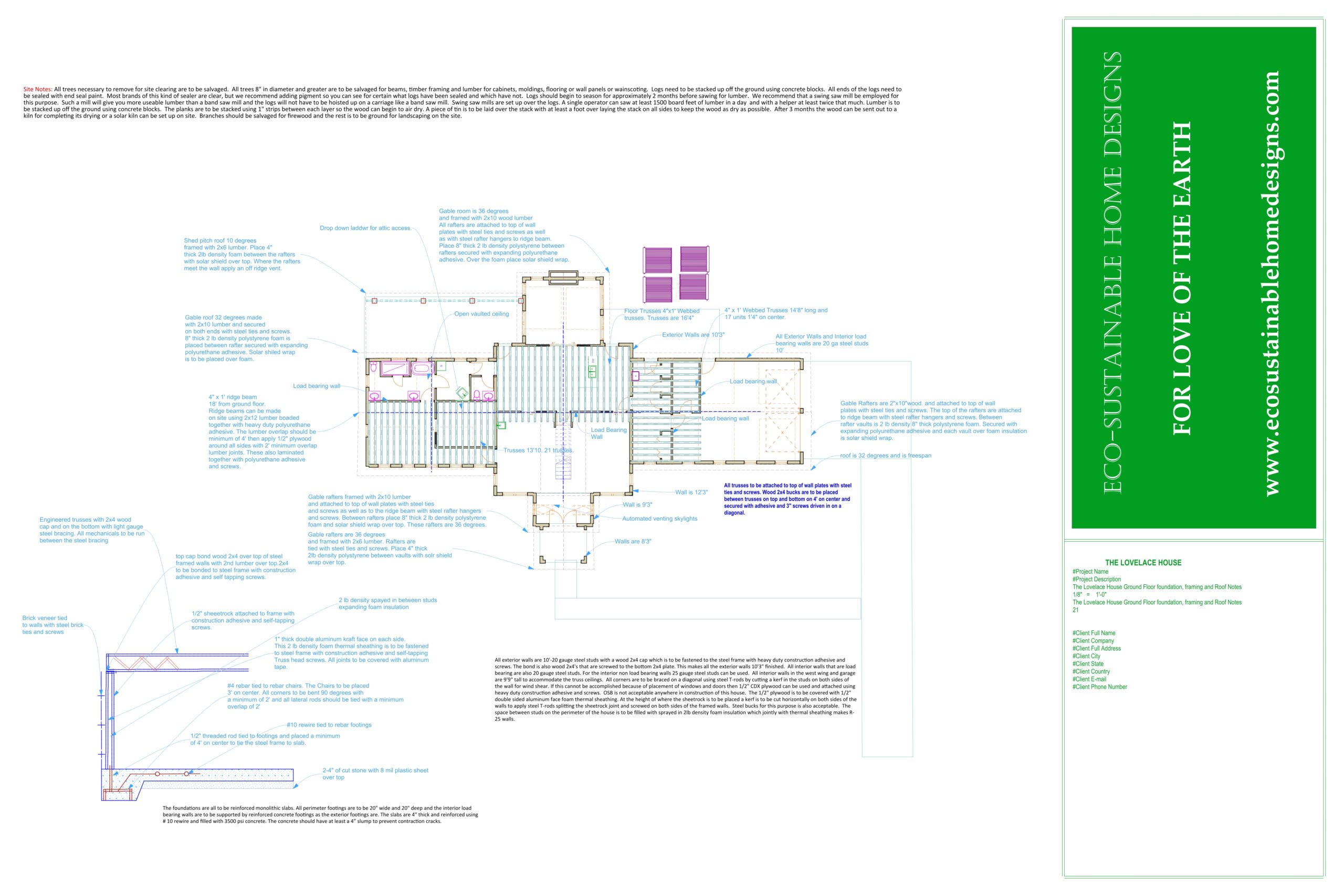
The Lovelace House ground floor framing, foundation, roofing, insulation and site notes
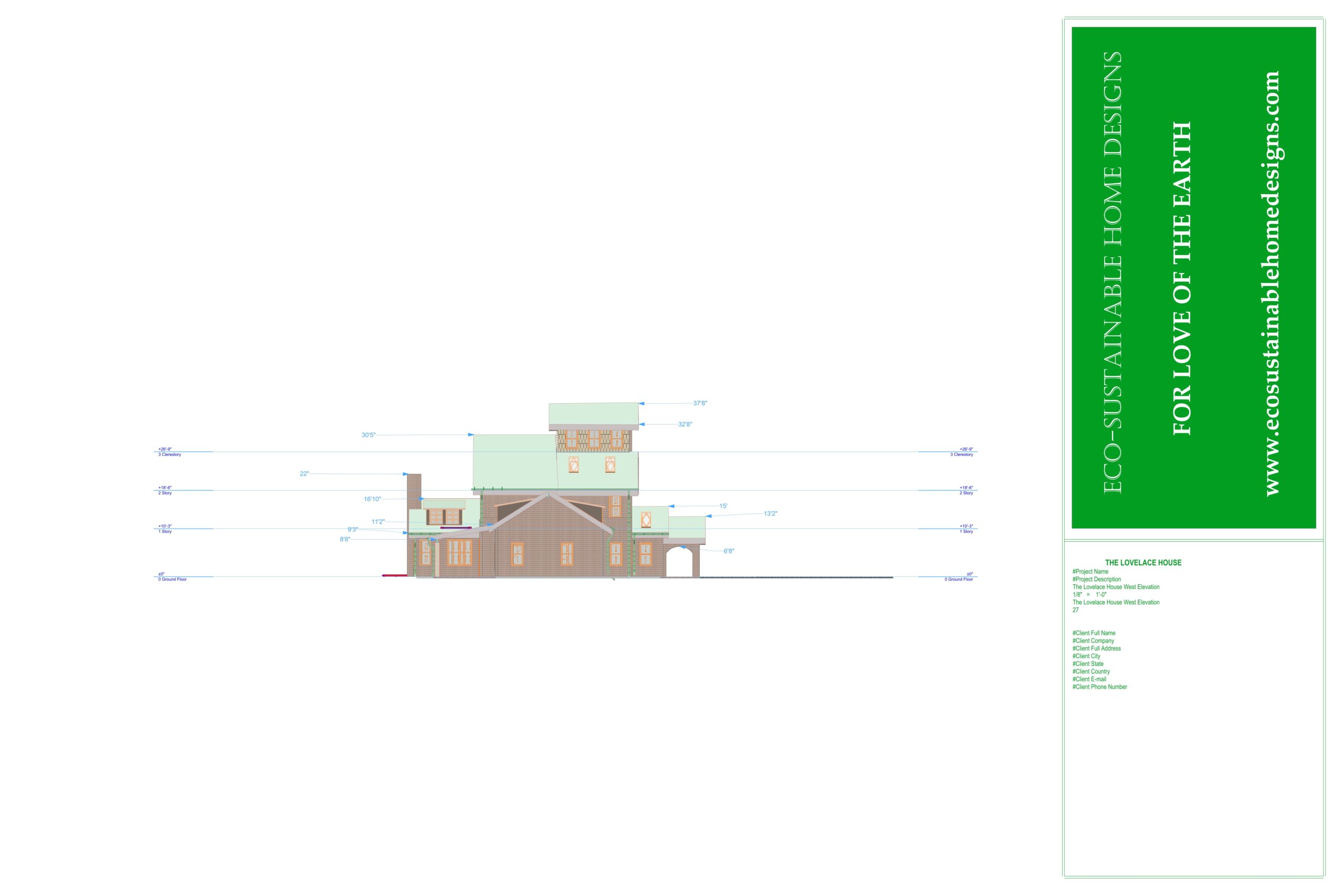
The Lovelace House West Elevation
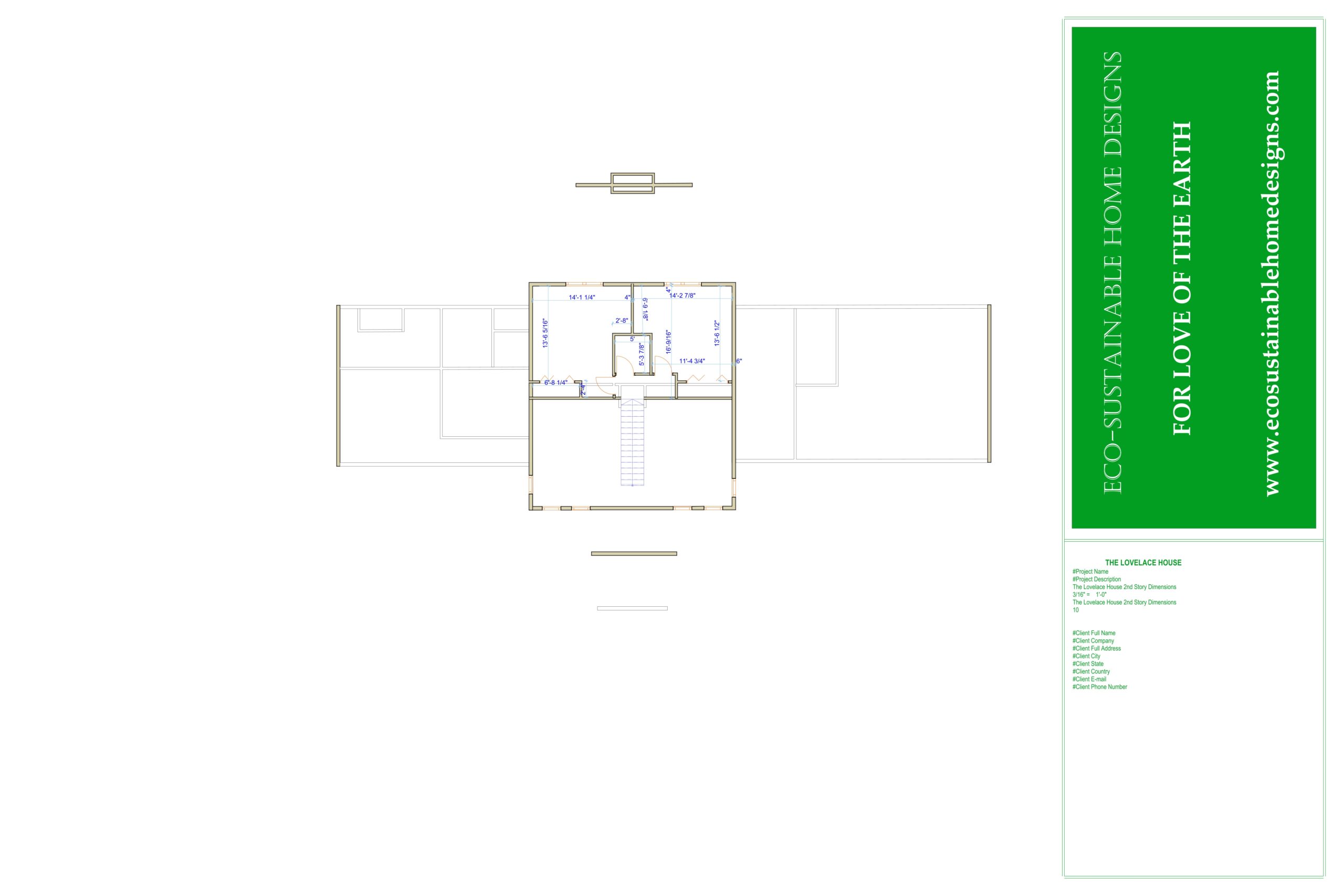
The Lovelace House.2nd Story Dimensions
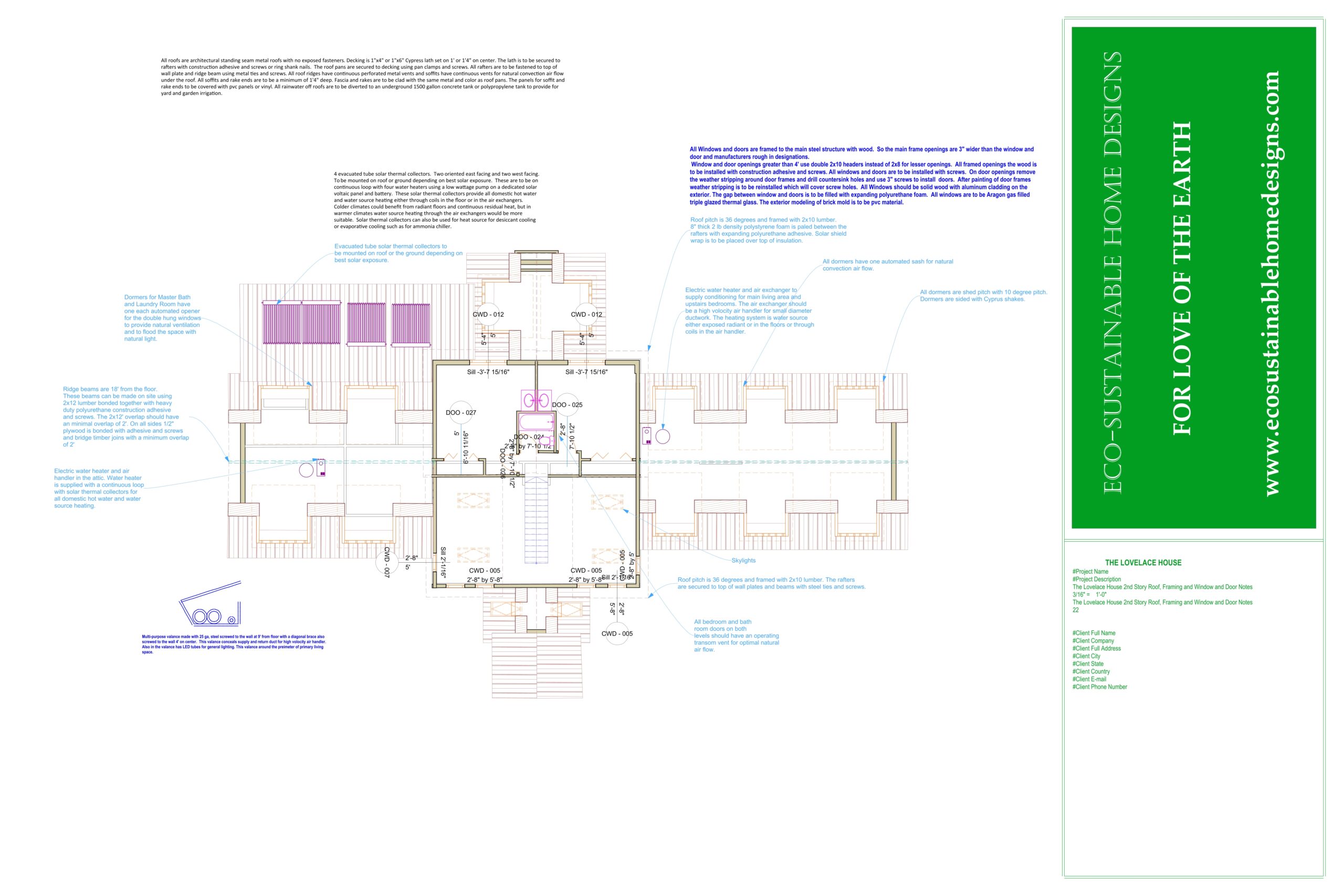
2nd Story Roof, Framing, insulation and HVAC Notes
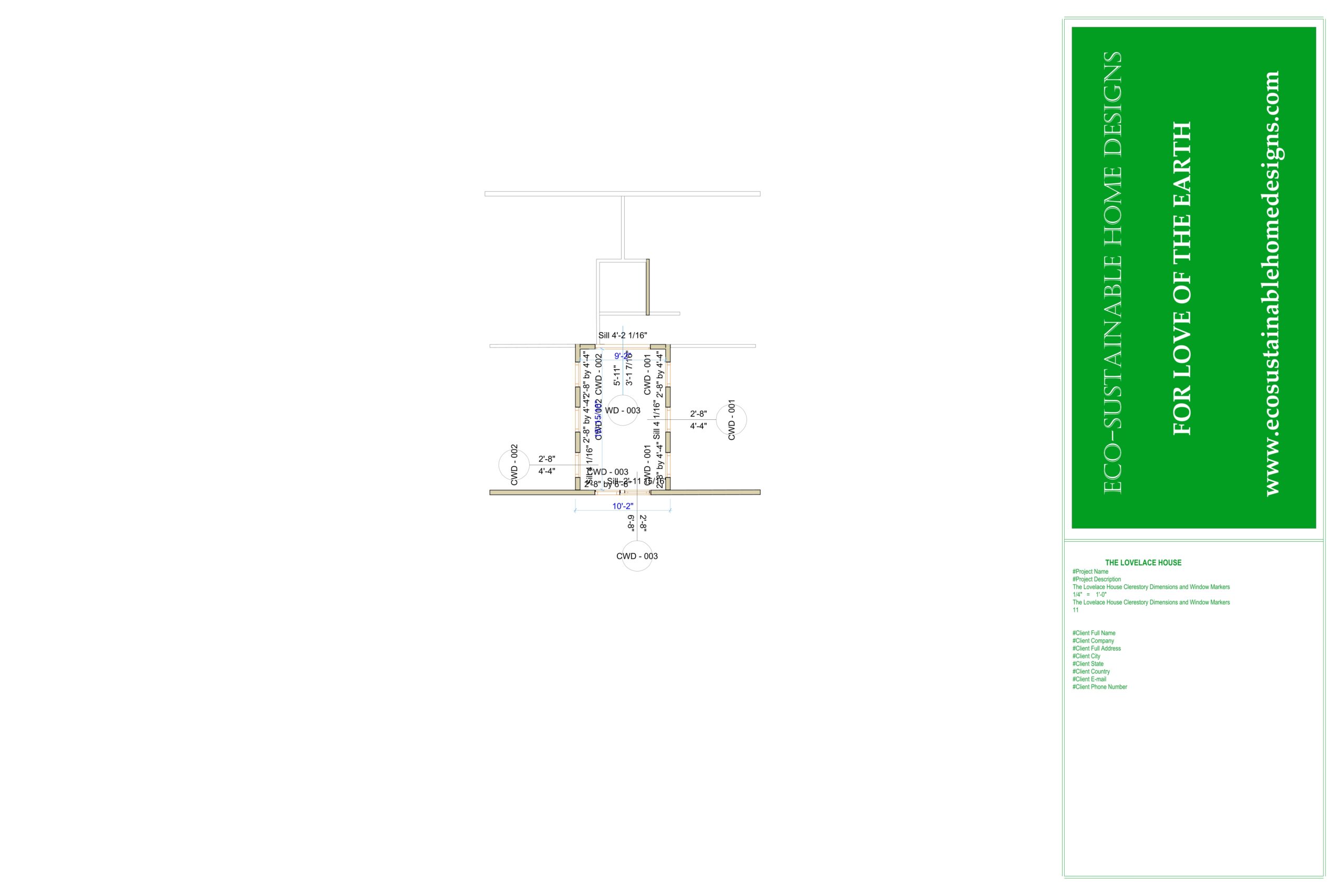
Clerestory Dimensions and Window Markers
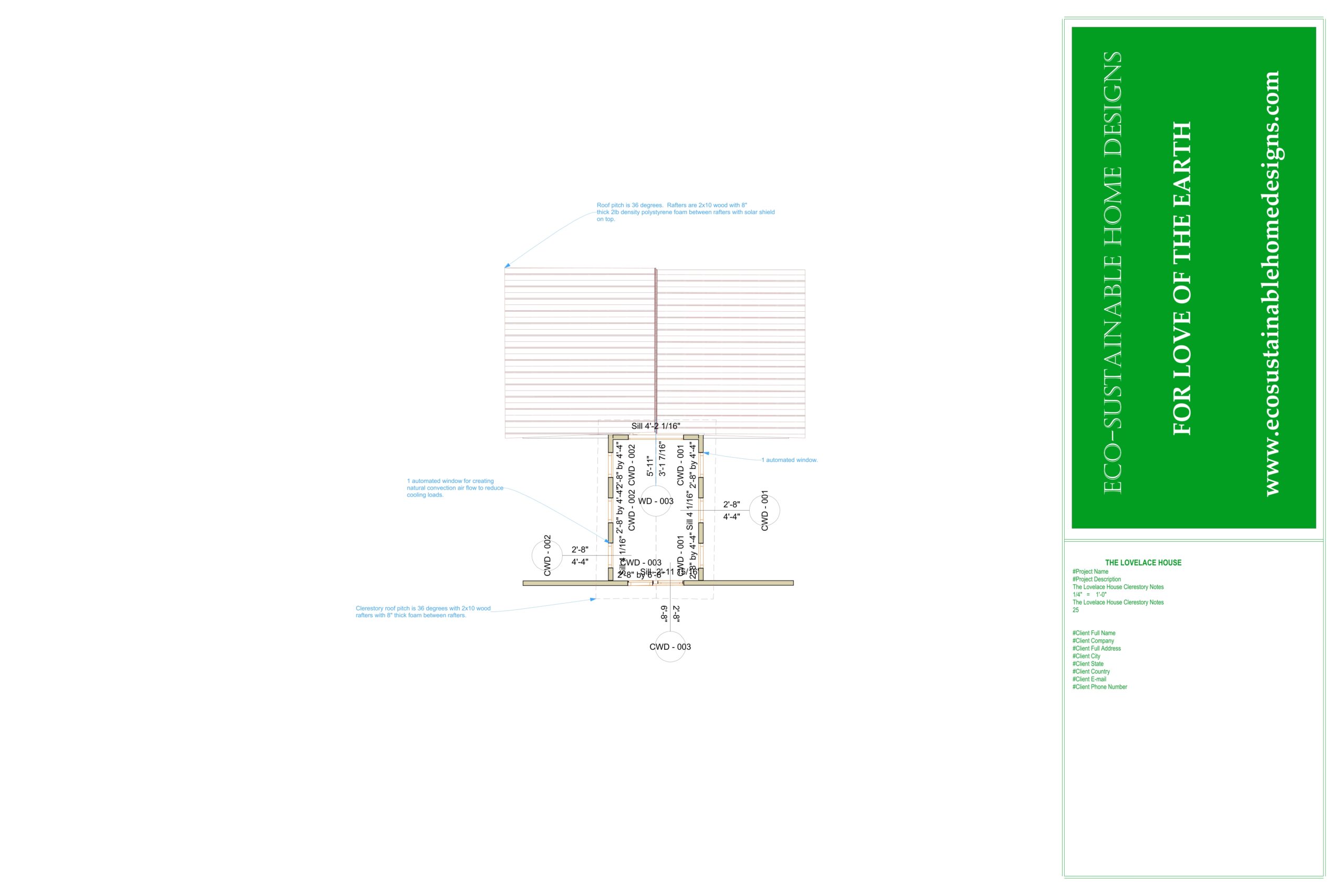
Clerestory Notes
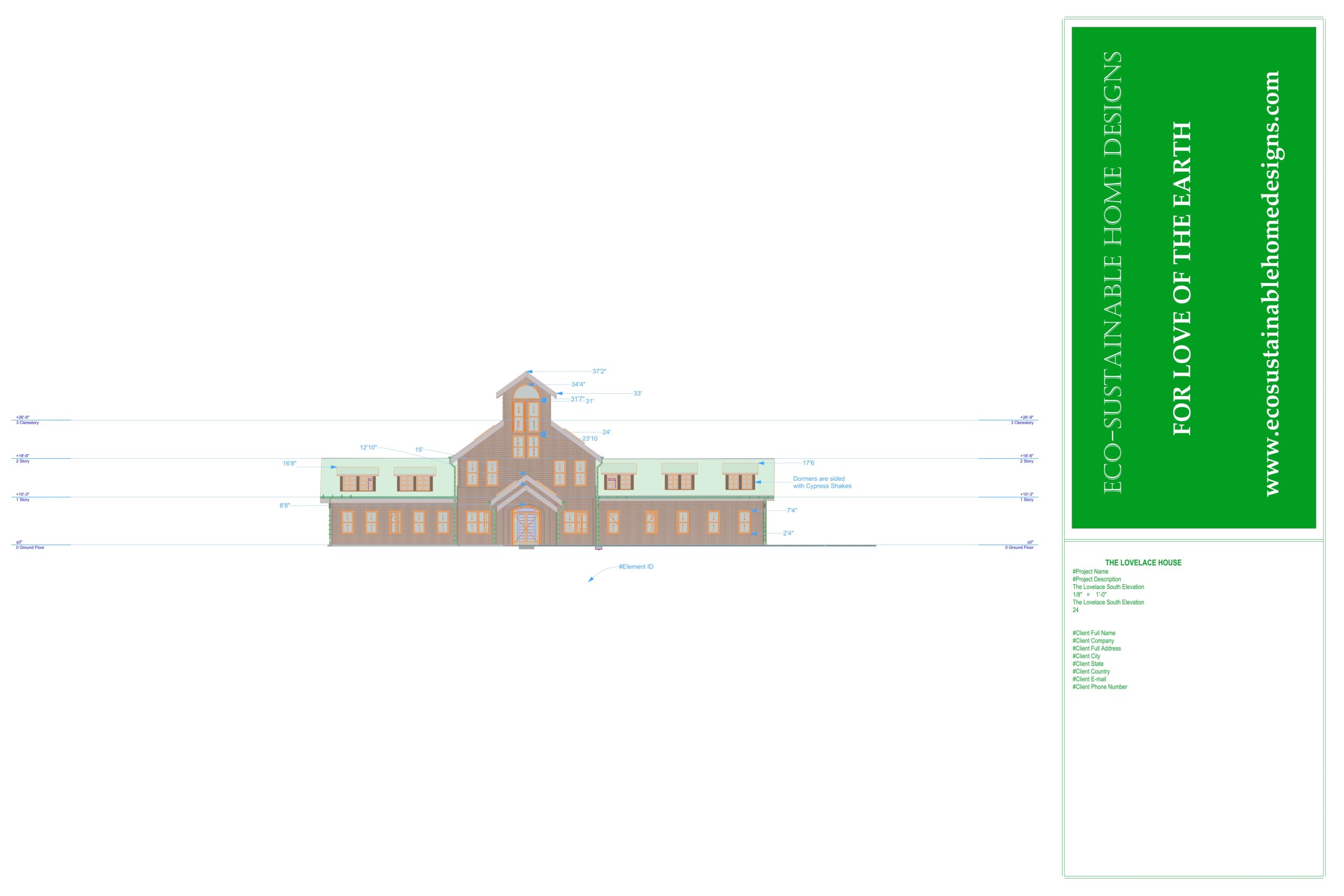
The Lovelace House.South Elevation
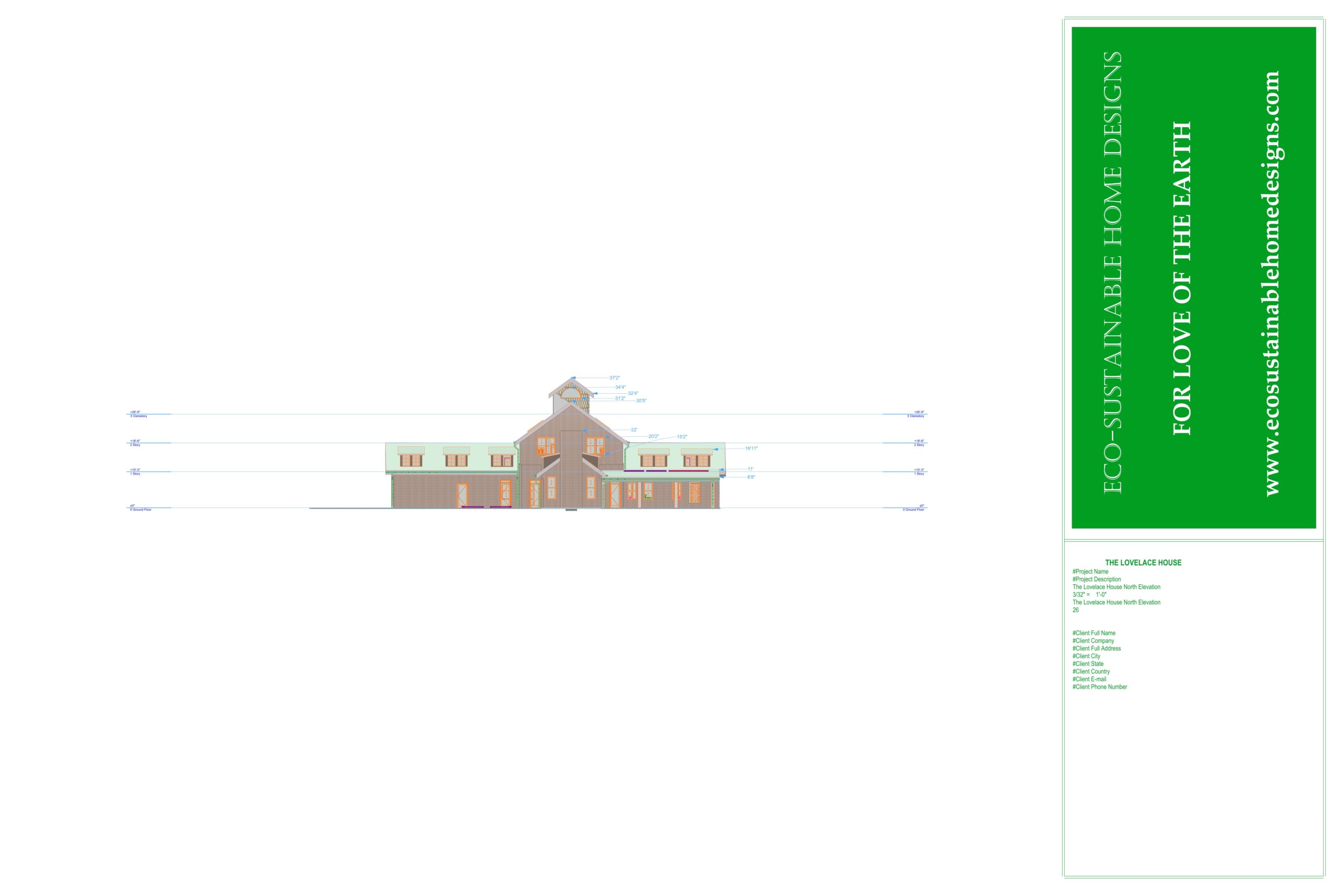
The Lovelace North Elevation
